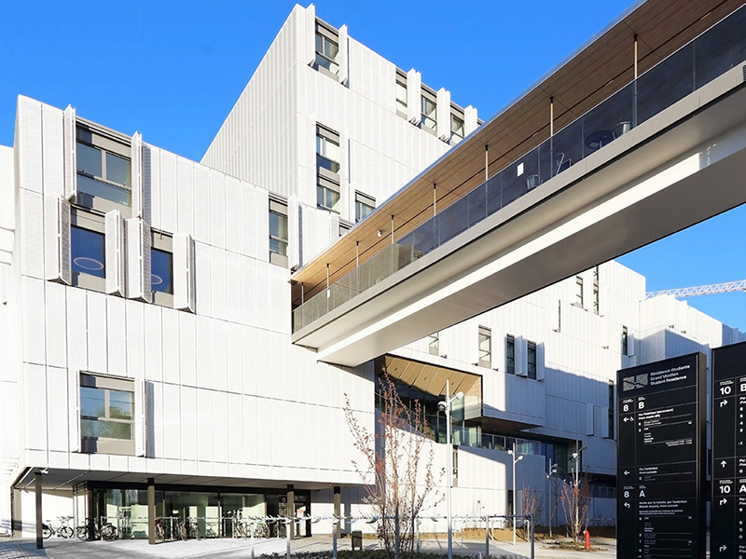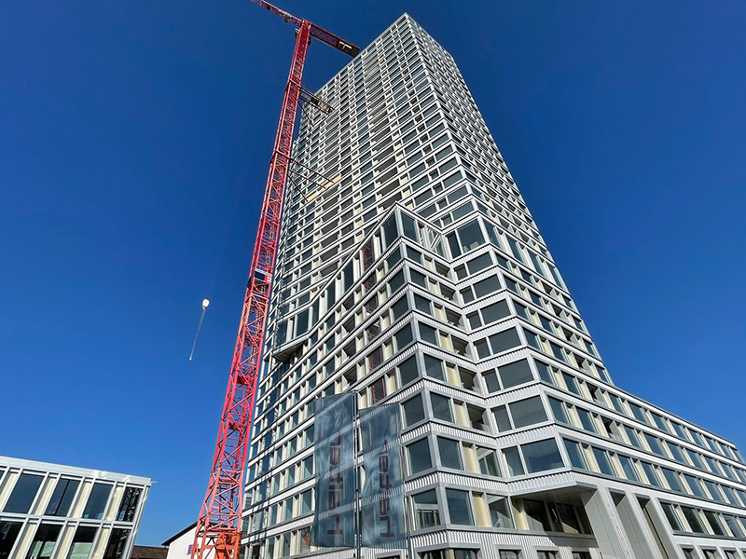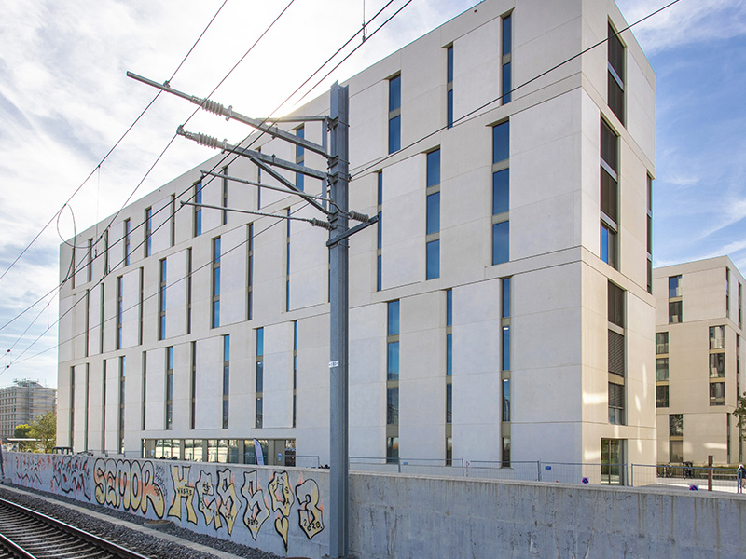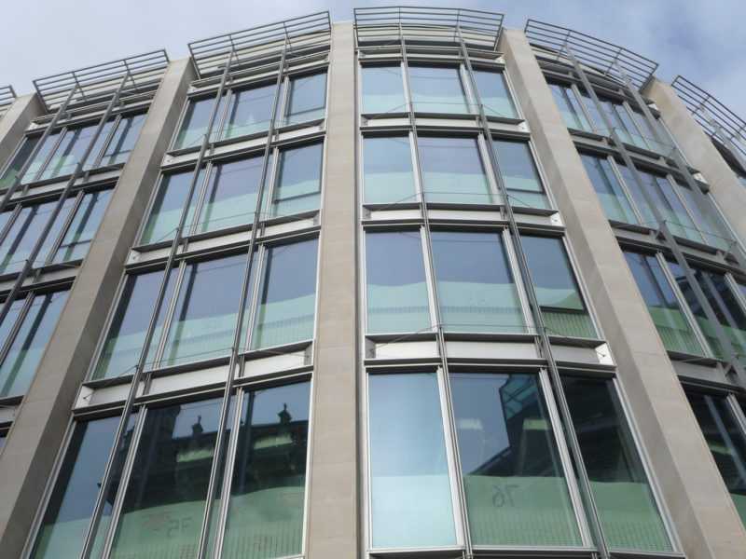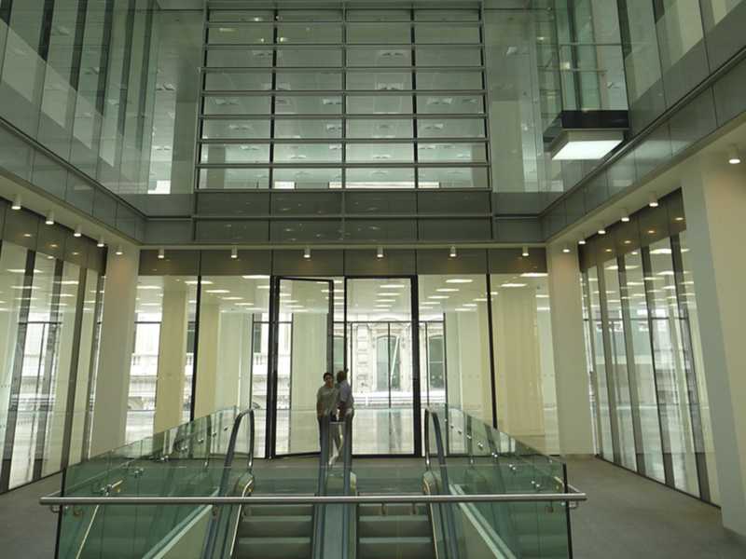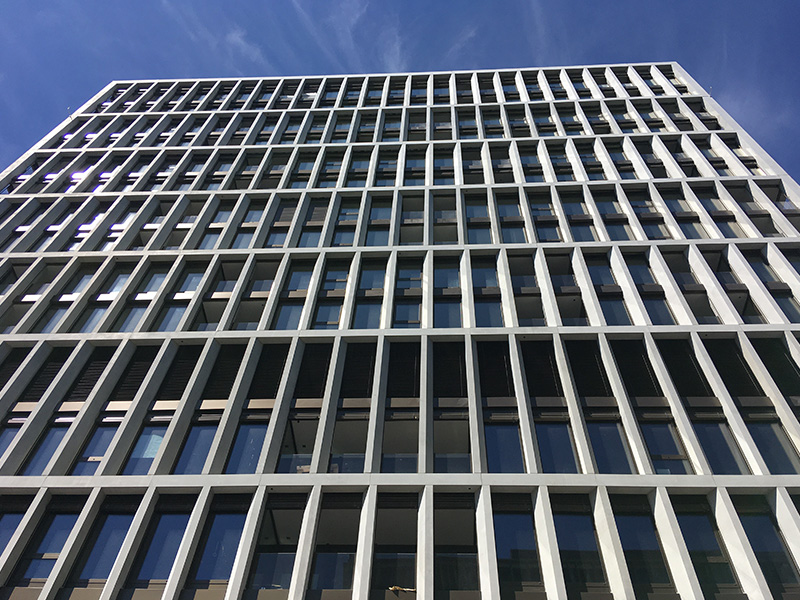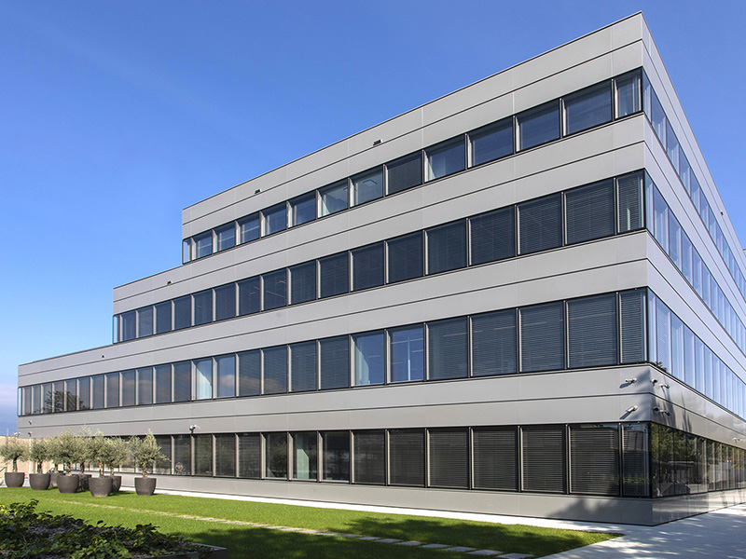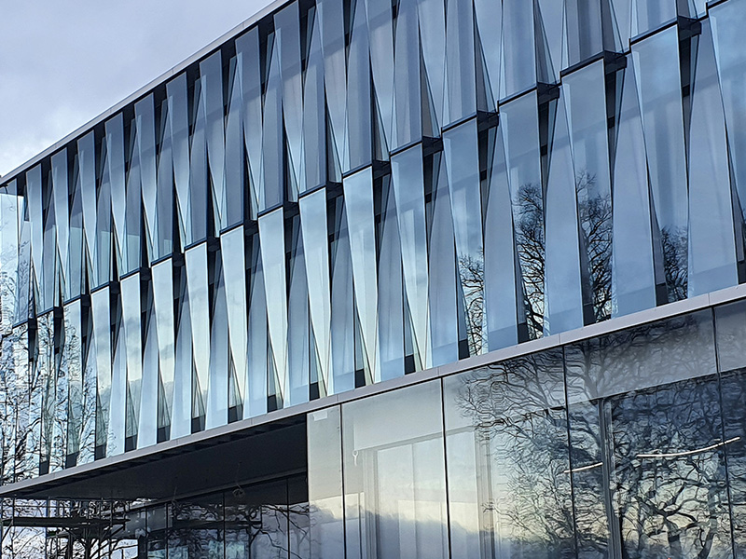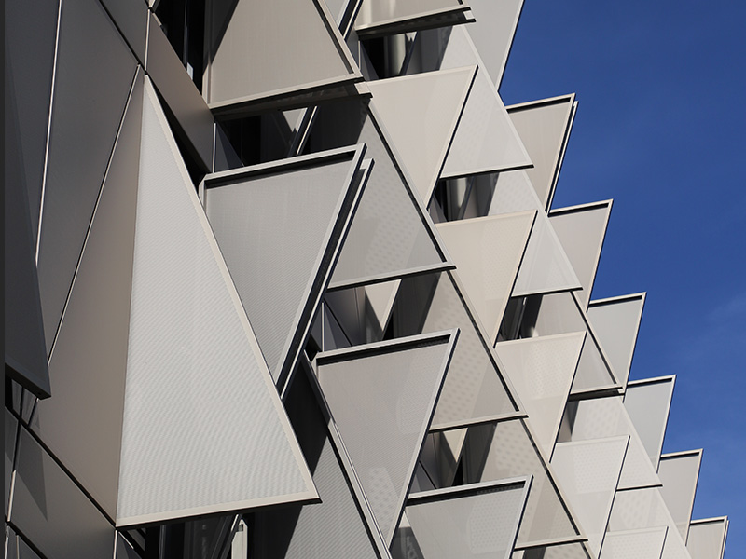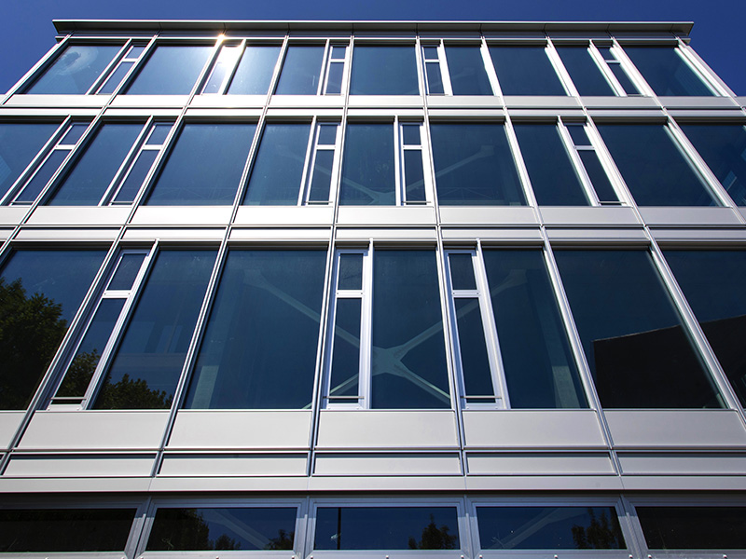IHEID – Cité du Grand Morillon
Project New student residence Work description Aluminium unitised curtain wall façade. Aluminium strick system façade. Sandwich panel façade. Expanded mesh cladding to fixed and folding sreens. Glass balustrades. Total surface area: 23,200 m2 Metal connecting footbridge between buildings Distinction: PRIXFORIX 2024: 1st place Completion 2019-2021 Client IHEID Institut de Hautes Etudes Internationales et du Développement General contractor Complex Bau AG Architects - Kengo Kuma & Associates, Tokyo (Japan) - CCHE Lausanne SA Ingénieur 2M Ingénierie civile SA...


