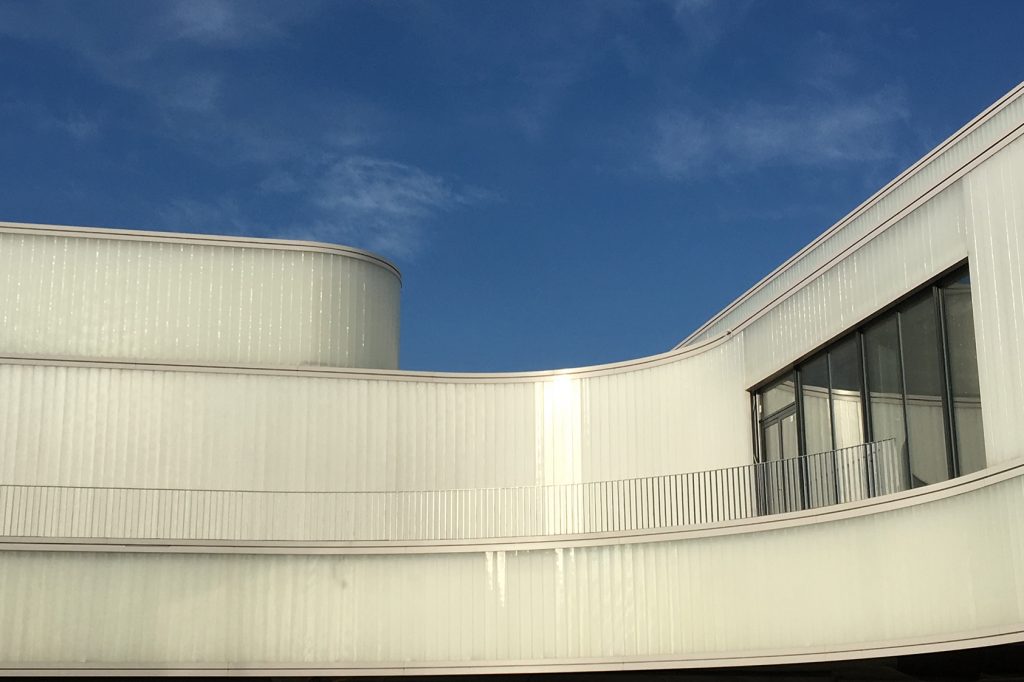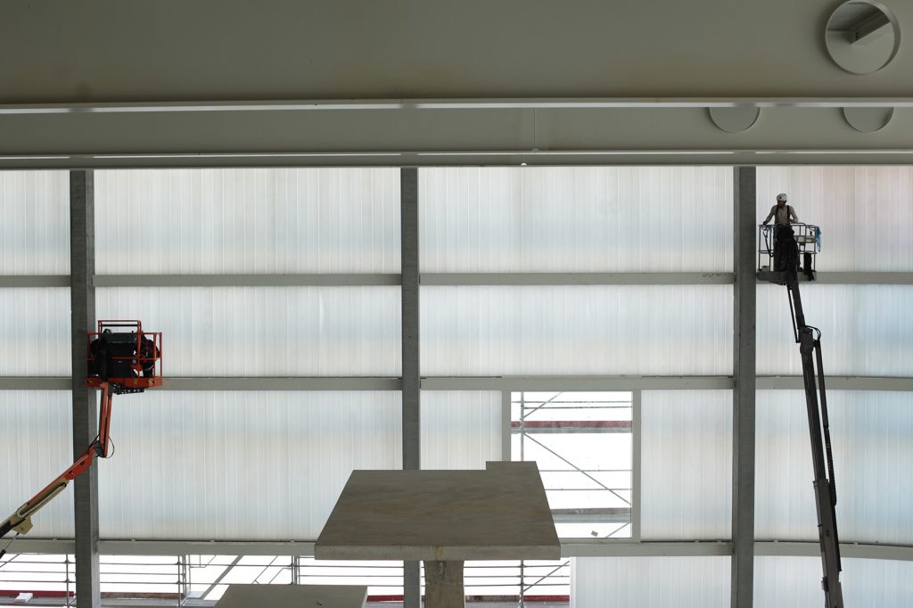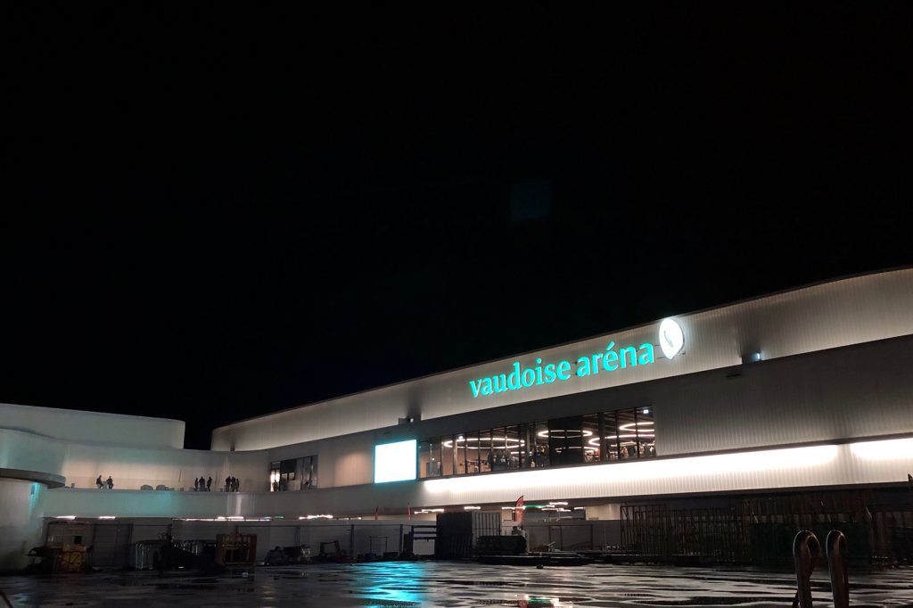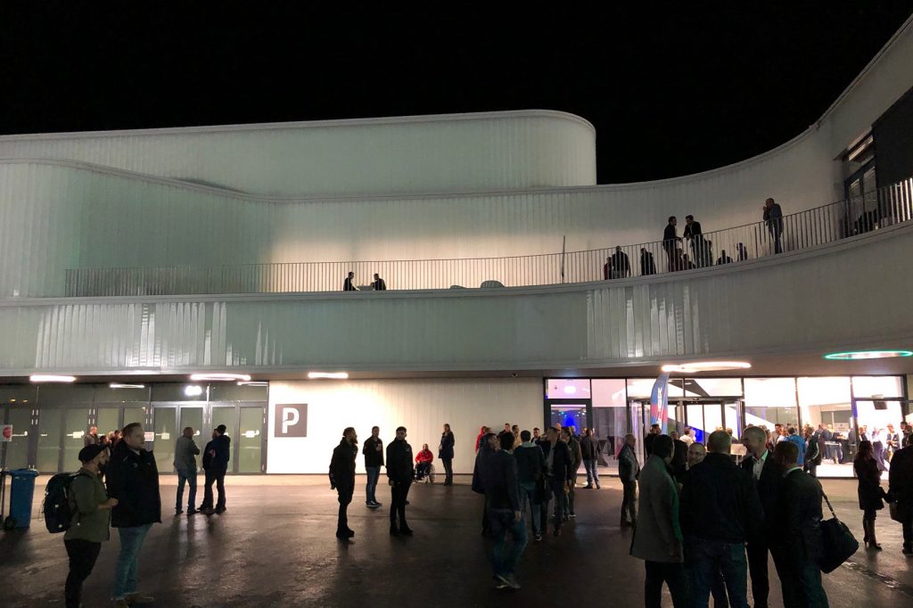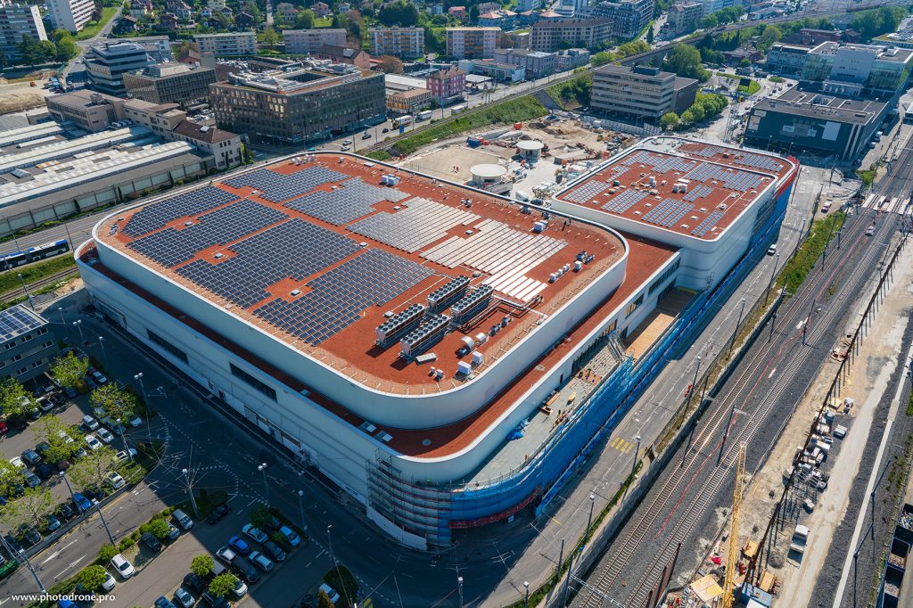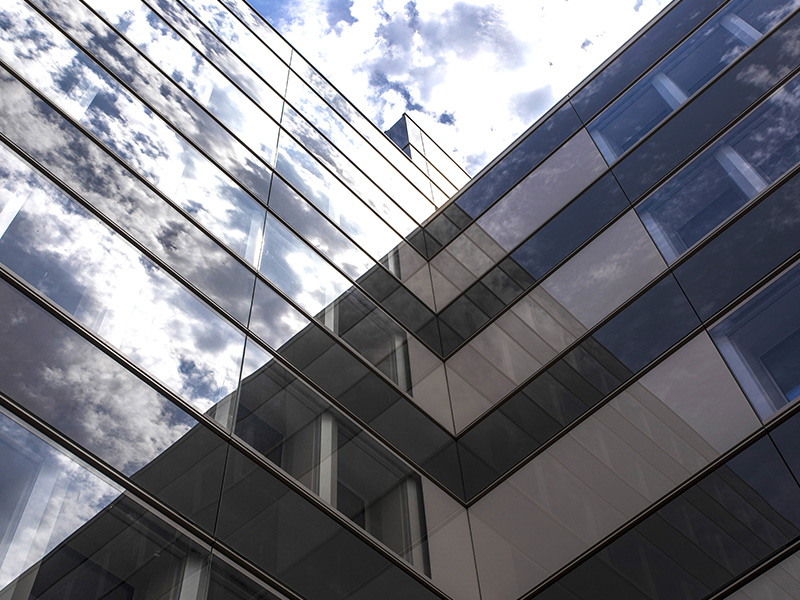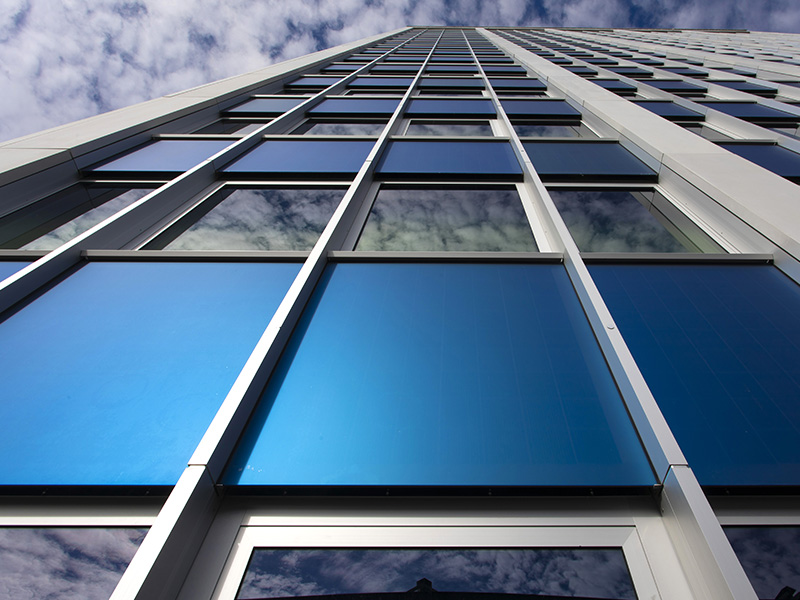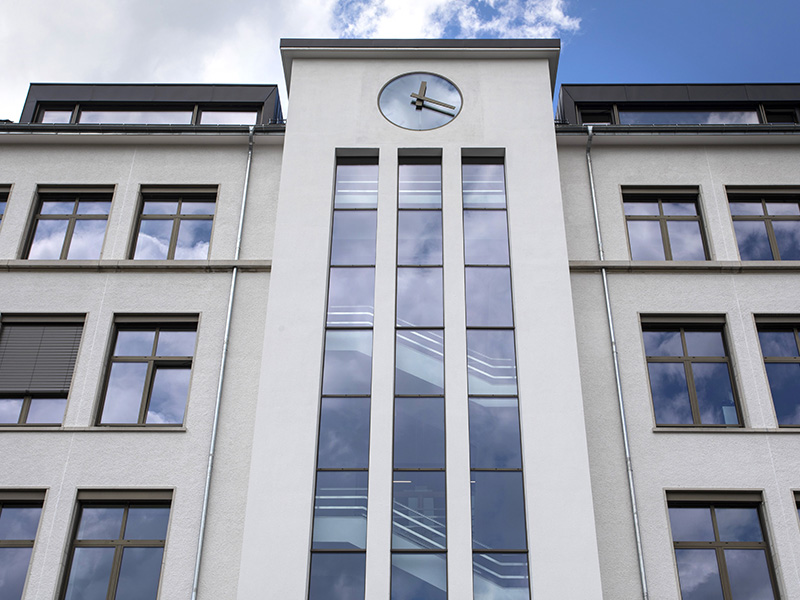CENTRE MULTISPORTS H20 MALLEY
PrillyCategory
AIO, Public buildingsAbout This Project
Project
Construction of a new multi-sports centre consisting of 2 zones:
Arena» zone = ice rink.
Swimming pool area = swim- ming pools (one of which is Olympic), fencing and table tennis areas table tennis .
Work description
Facade with single LINIT panels in front of the concrete and against the sandwich panels.
Facade with double LINIT panels against the sandwich panels for the roofs and insulating for the swimming pools.
Total area: ~15’400 m2.
Steel and aluminium doors (89 pcs.).
Aluminium stick curtain wall Sottas 50 (~1’050 m2).
Completion
2018 – 2019
Client
Centre Sportif de Malley SA
Main Contractor
Steiner SA
Architect
Pont 12 Architectes SA
Engineer
EDMS SA


