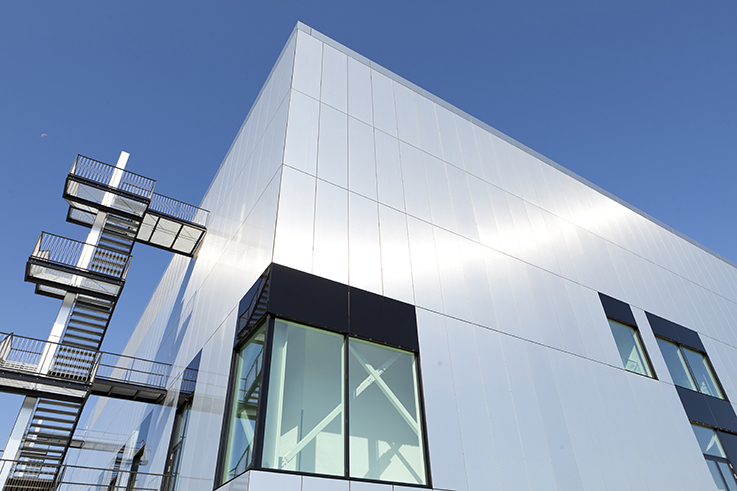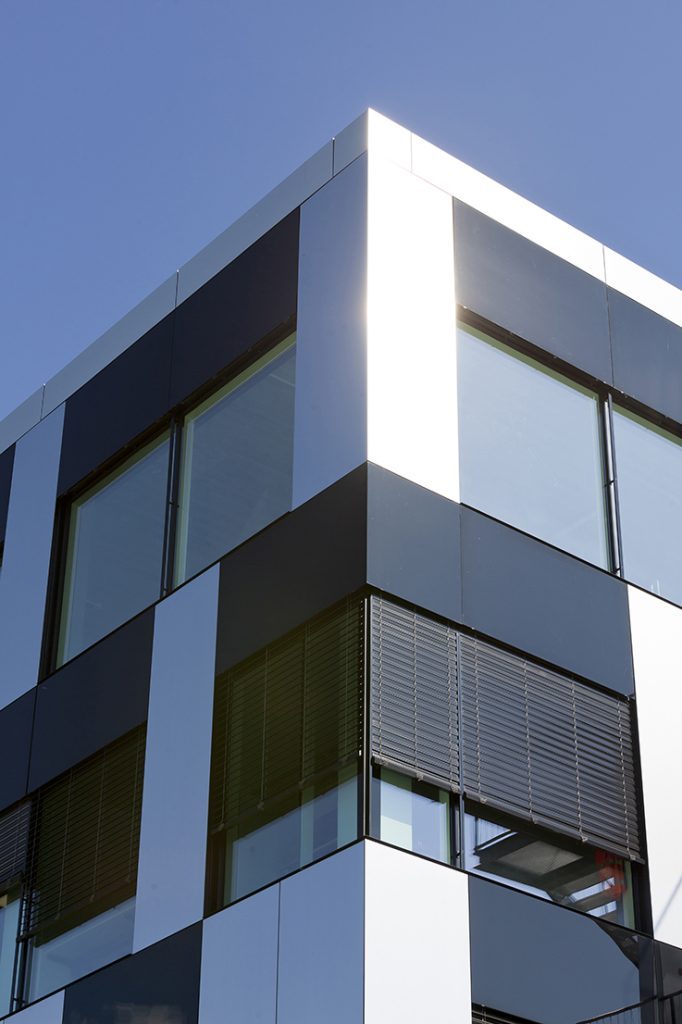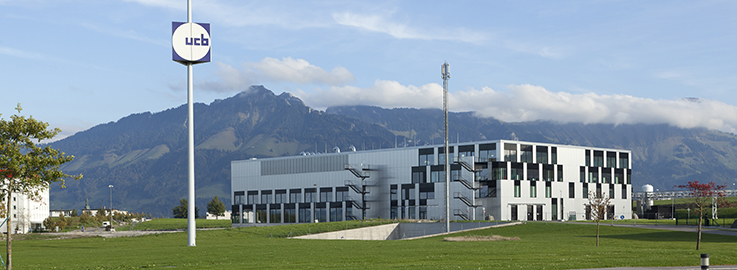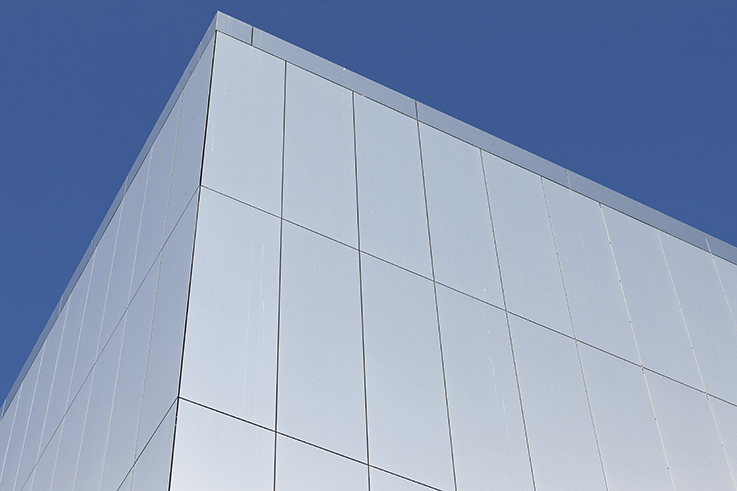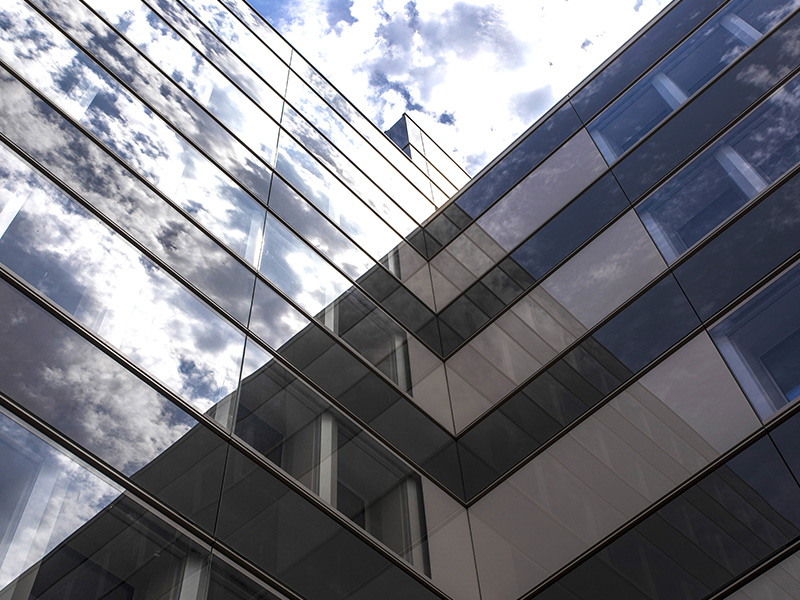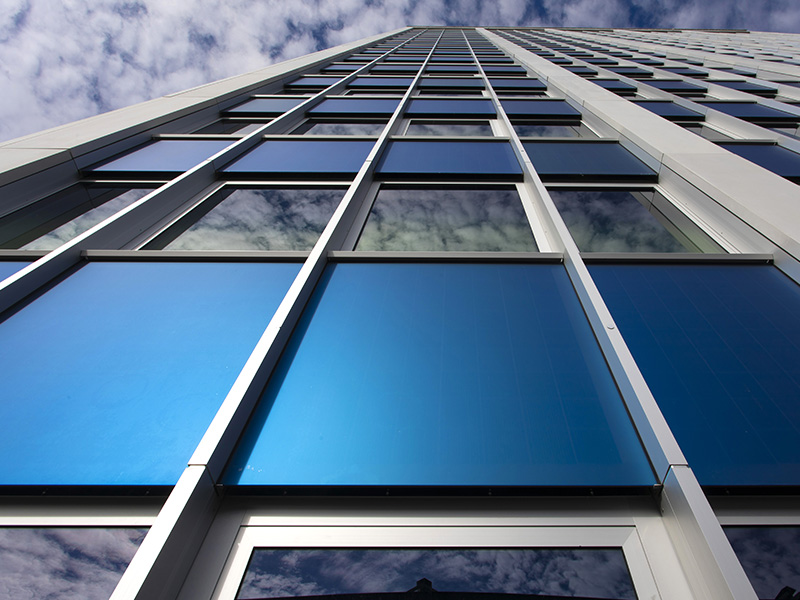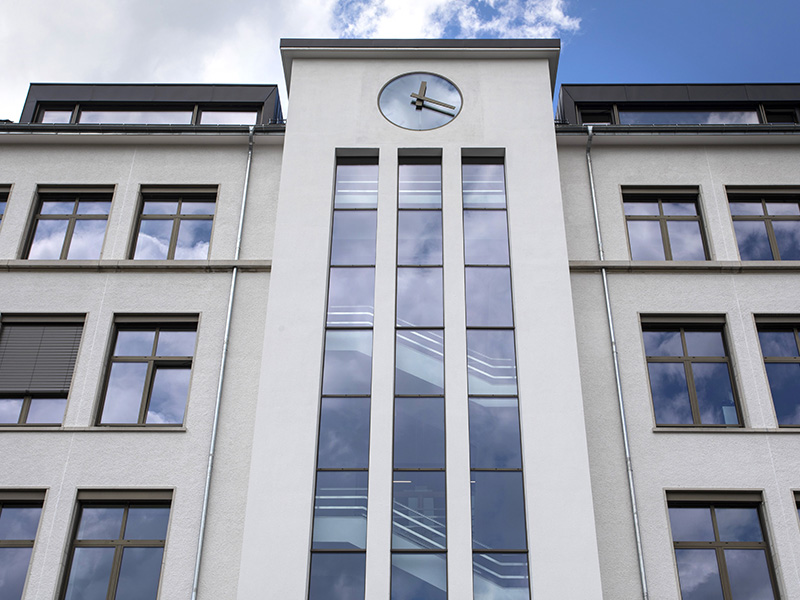UCB Farchim – Project Edelweiss
BulleCategory
Facades, Watchmaking buildings - biotechnology - productionAbout This Project
Project
Pharmaceuticals production plan and annex buildings
Completion
2012 – 2014
Work description
In consortium: Sottas SA leading
Steel structure (~960 to).
Factory applied intumescent paint.
Façade and patio with stick system curtain wall (~1’480 + 650 m2).
EI30 skylights.
Sandwich panel façade (~740m2).
Chiller courtyard (~660 m2).
Linkbridge with glass balustrade.
Interior staircases and exterior.
Roofing (~5’200 m2).
Client
UCB Farchim SA
Architect
Itten + Brechbühl
Engineer
NNE Pharmaplan


