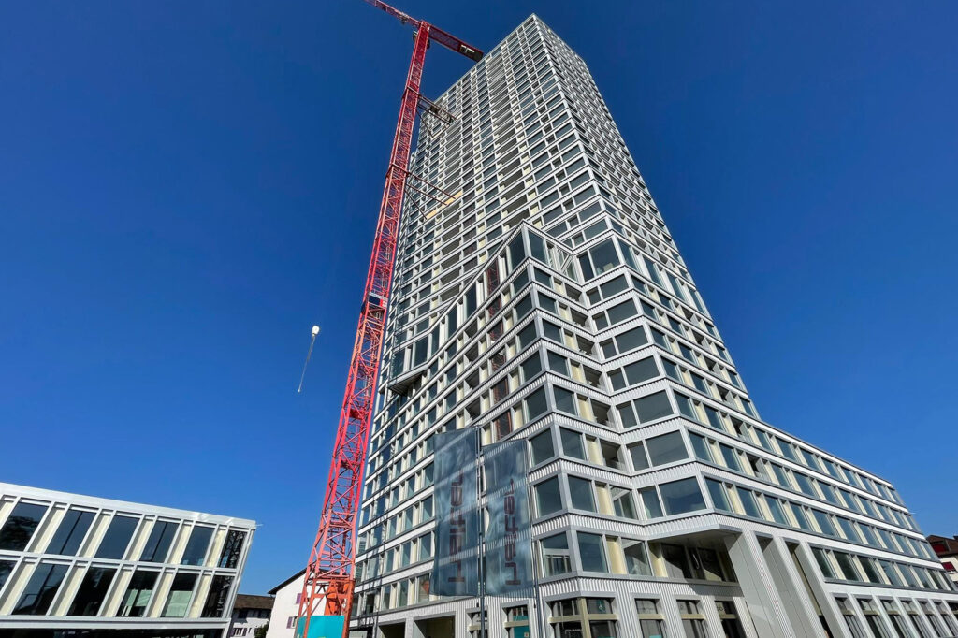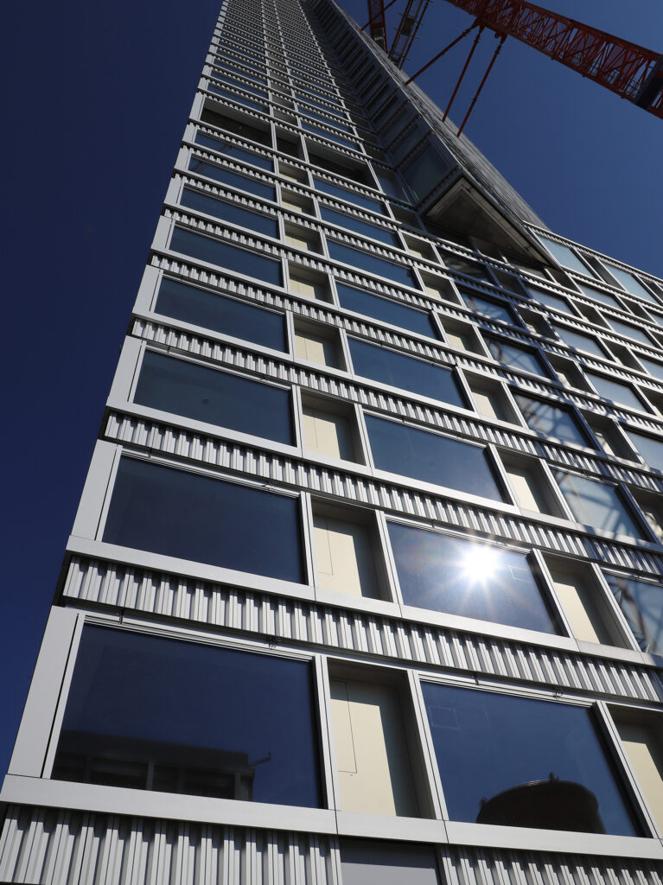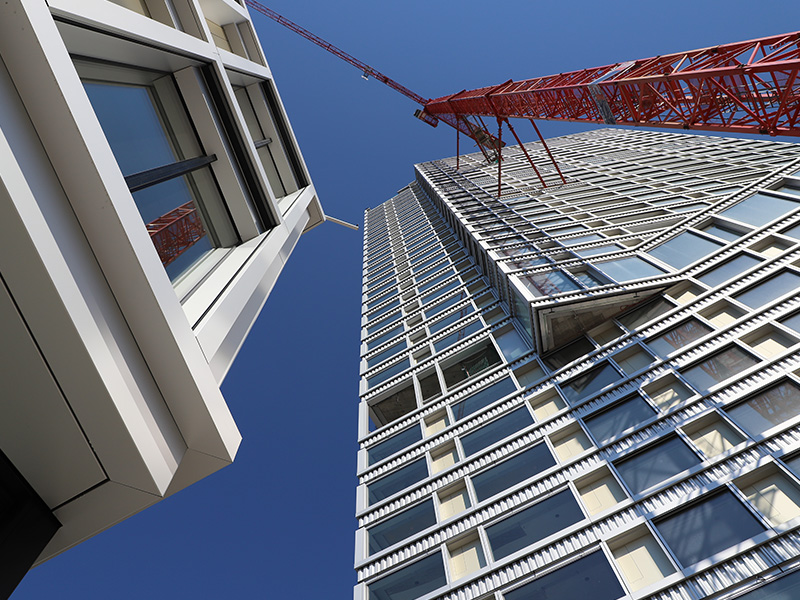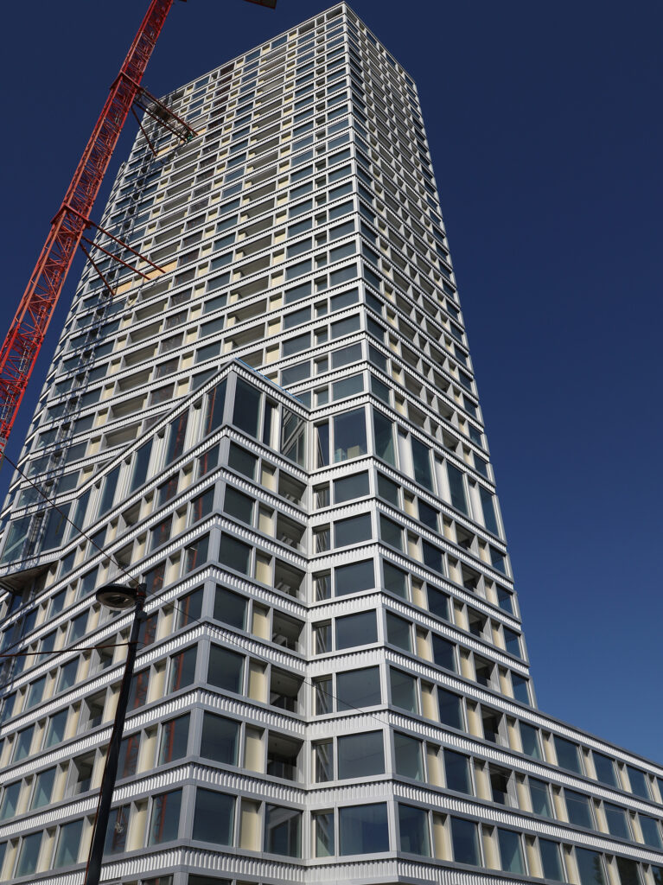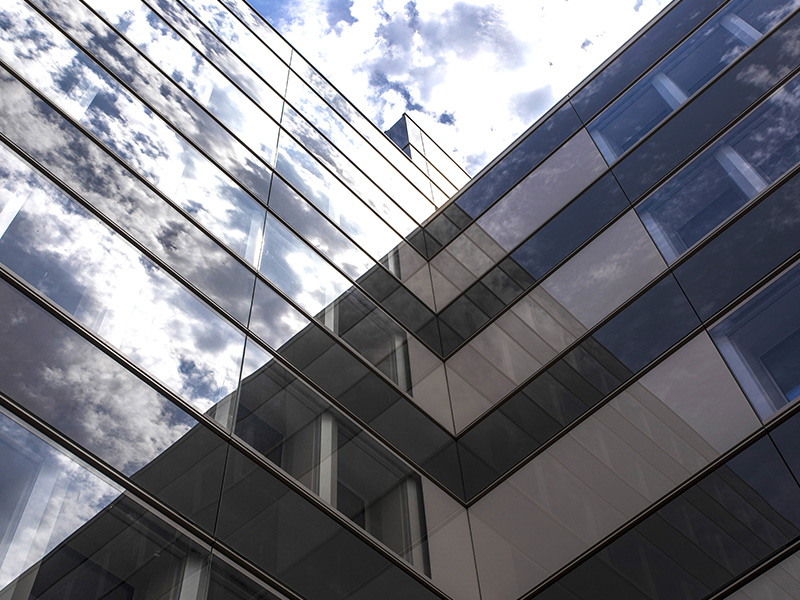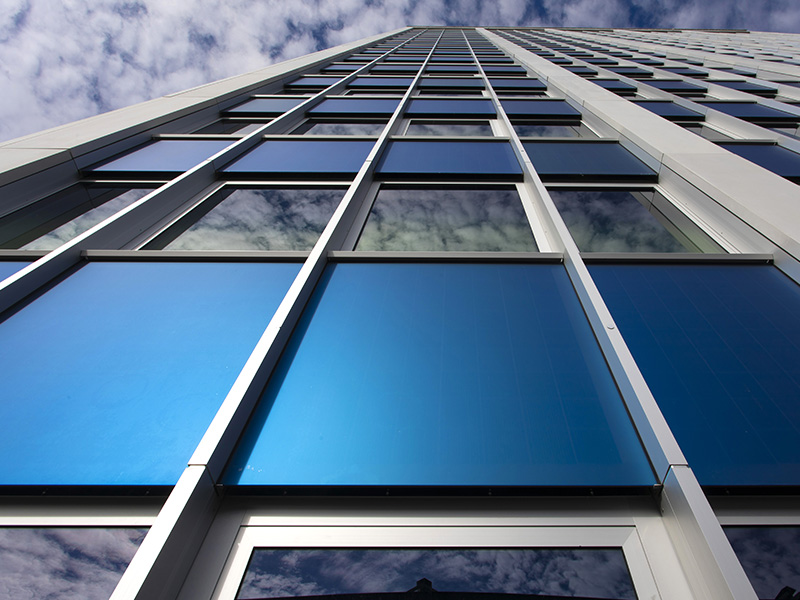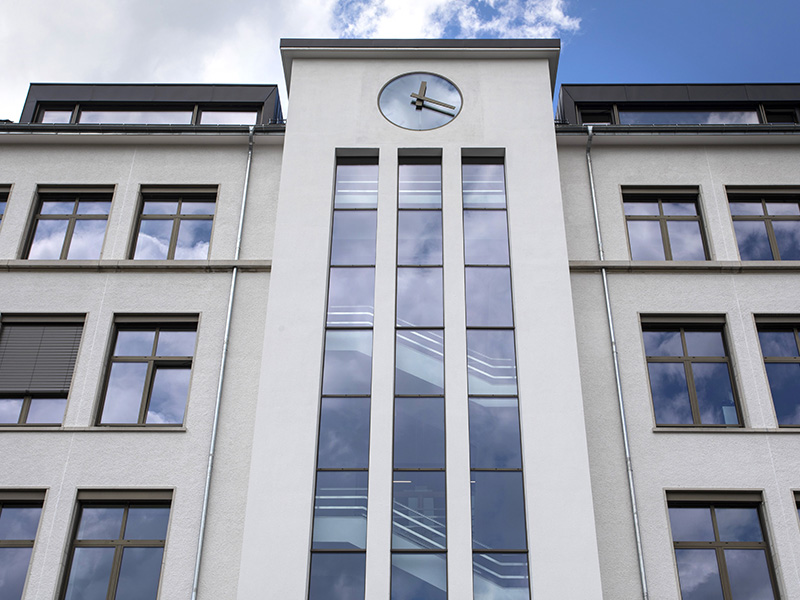Zentrum Bären / BäreTower
OstermundigenCategory
FacadesAbout This Project
Discover our video
Project
New tower: 27’000 m2 of floor space above ground (shops, gastronomy, hotel, offices/services, housing)
Work description
Tower and annex: Unitised curtain wall façade consisting of 840 nos. EI30 strongback units and 1,976 glazed or opaque infill units, including opening windows, 1,237 nos. ZIP blinds with special casing. Loggias in glazed aluminium windows. Ground floor in glazed aluminium windows and opaque metal spandrel, column cladding, soffit and various building entrances.
Kubus : In glazed units with metal cladding and sloping entrance on the ground floor with integrated soffit.
Height of the tower: 106 m.
Total surface area: ~10’400 m2
Completion
2020-2021 (in progress)
Client
Helvetia Versicherungen, Immobilienbewirtschaftung Generalagentur
Main contractor
Halter AG
Architect
Burkard Meyer Architekten BSA AG
Facade consultants
– Sutter & Weidner Fassadenplanung GmbH
– mbp Schwyz Metallbauplanung


