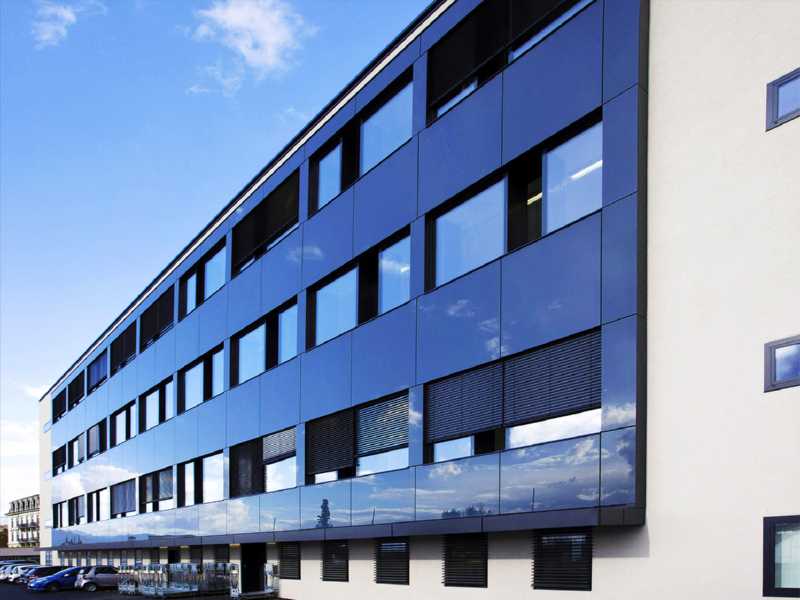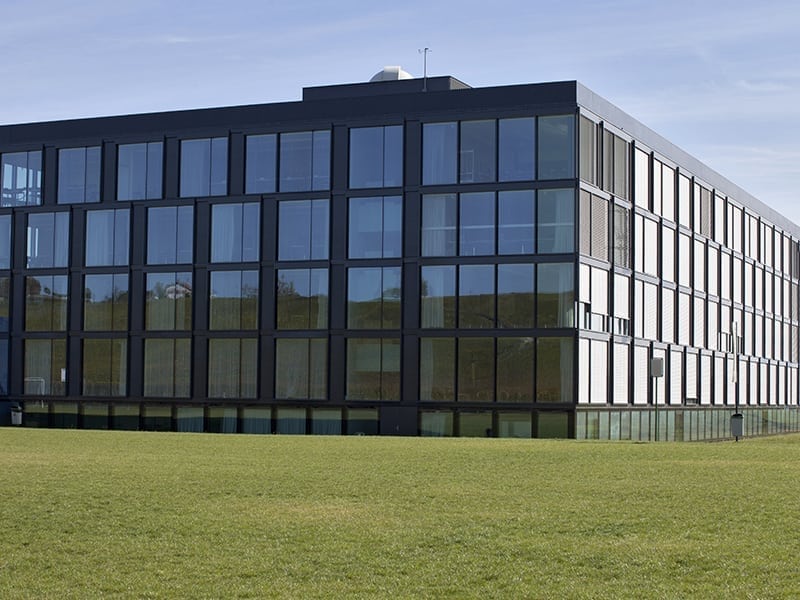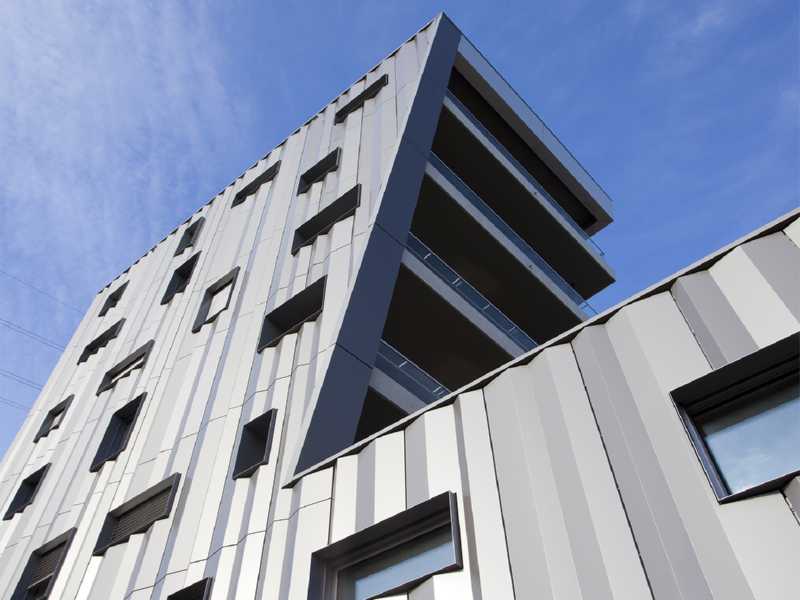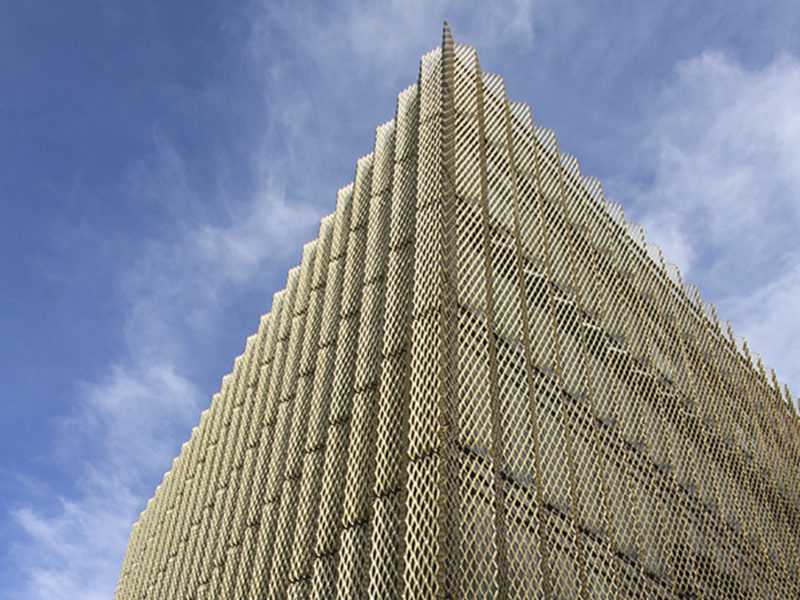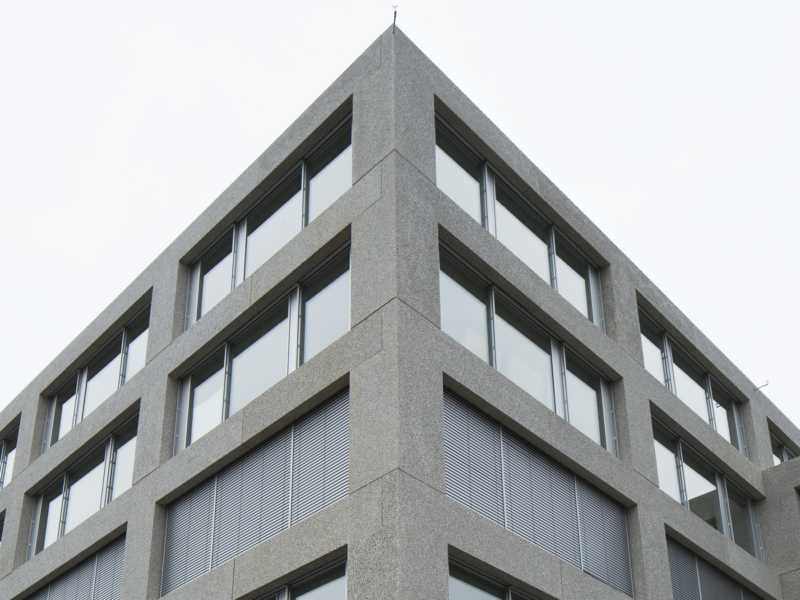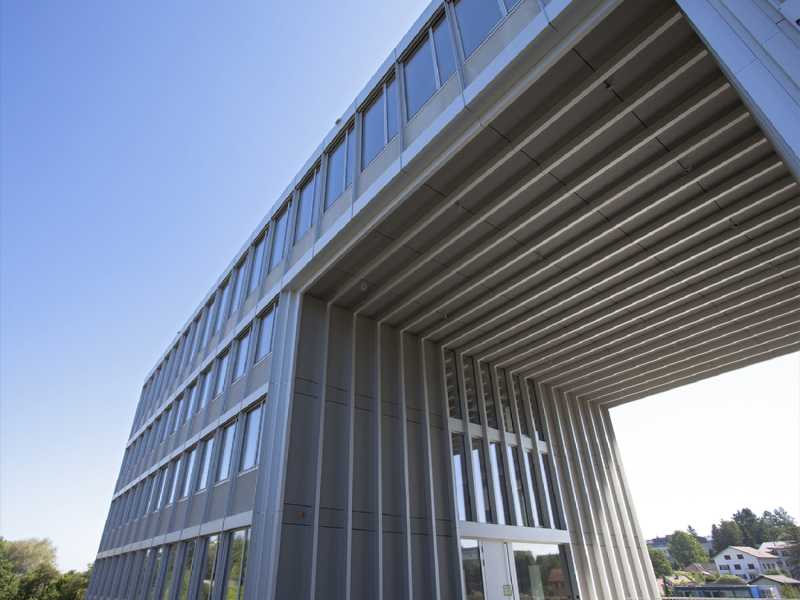La Poste Suisse SA
Project Assainissement du bâtiment (75 x 15 x 20 m) Work description Facade consisting of stacked prefabricated aluminium stick system units, with transparent glazing and recessed bays. Exterior venetian blinds. Opaque areas faced with glazed screens with ceramic fritting. Doors. Glazed windows to gables and stairwells. Entrance sas. Awning. Total surface area : ~2’000 m2 Completion 2016 Client Poste Immobilier Management et Services...


