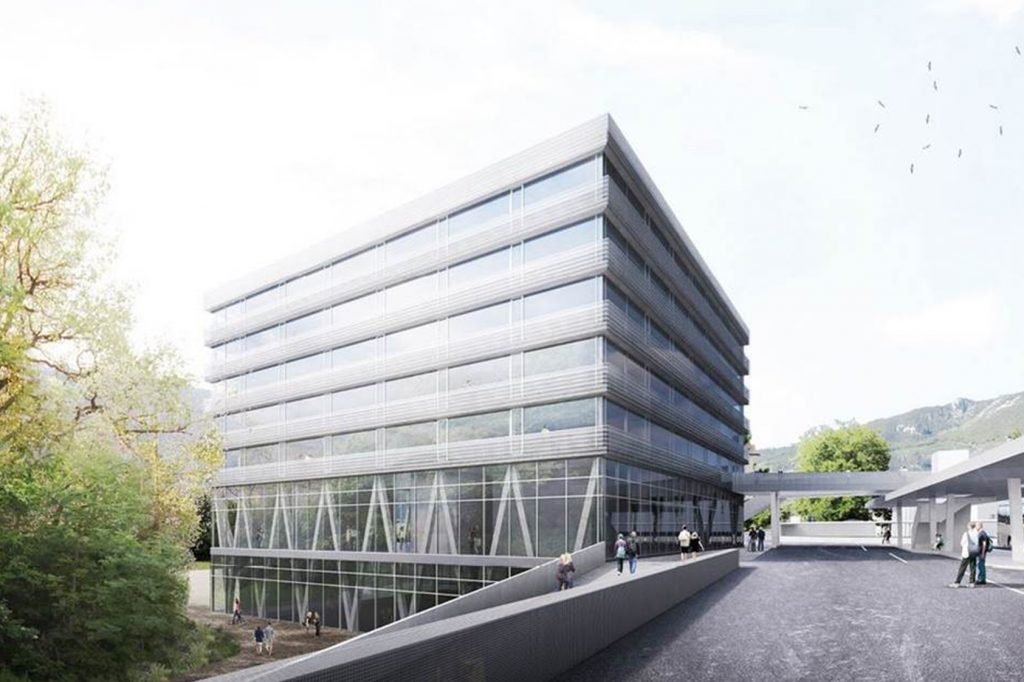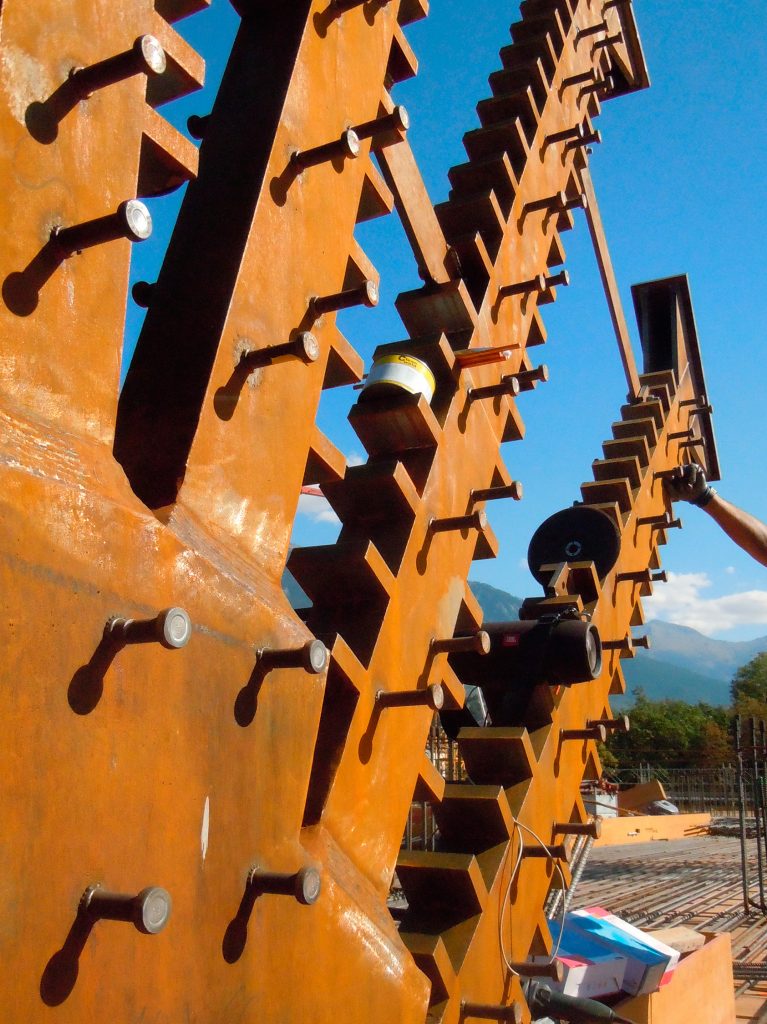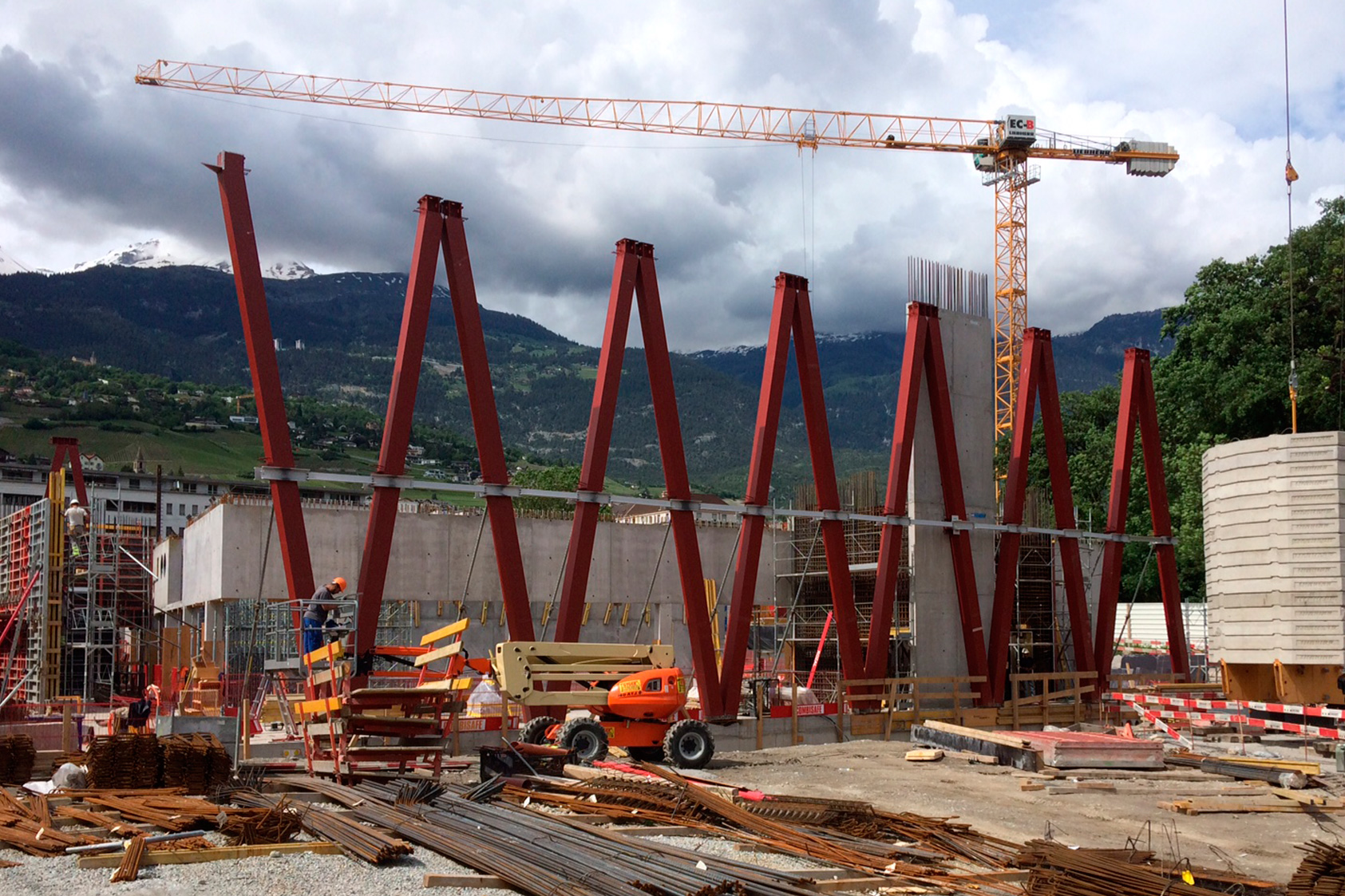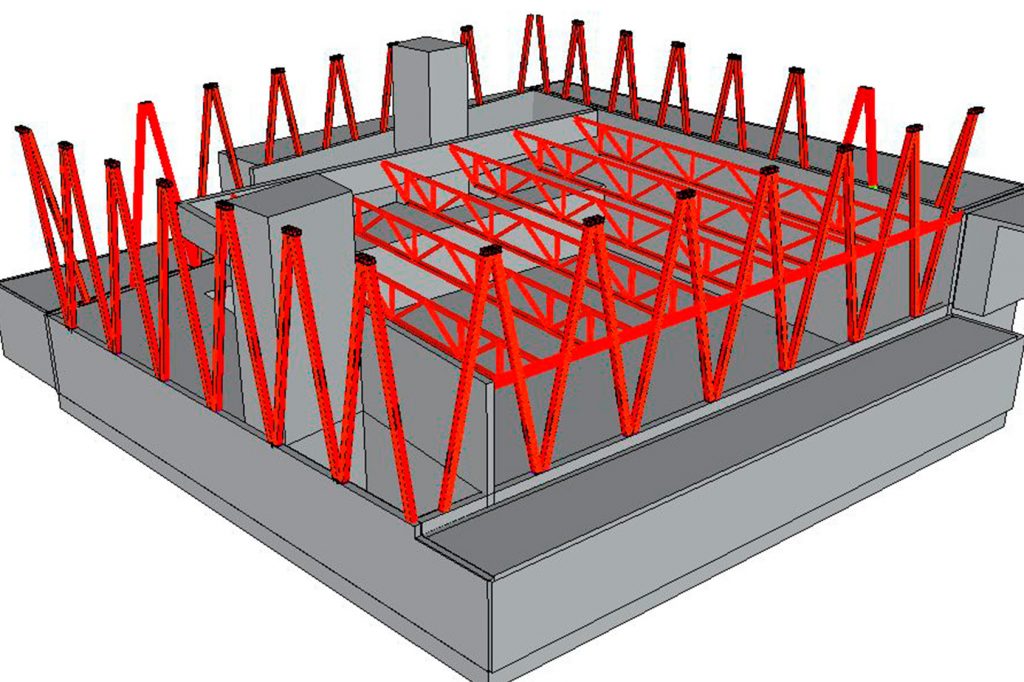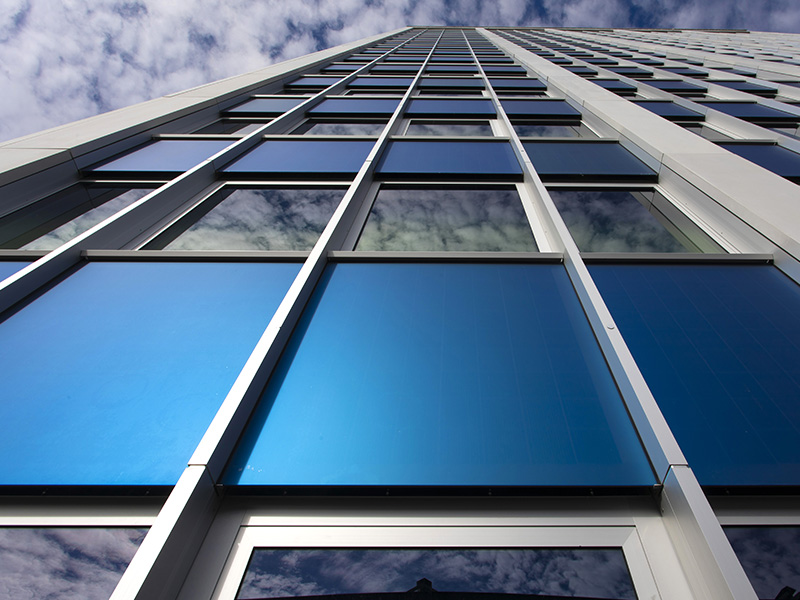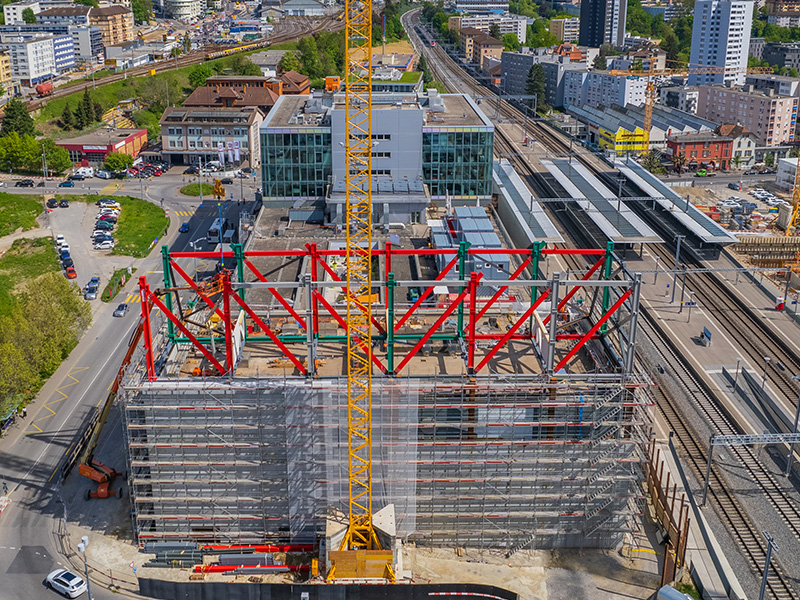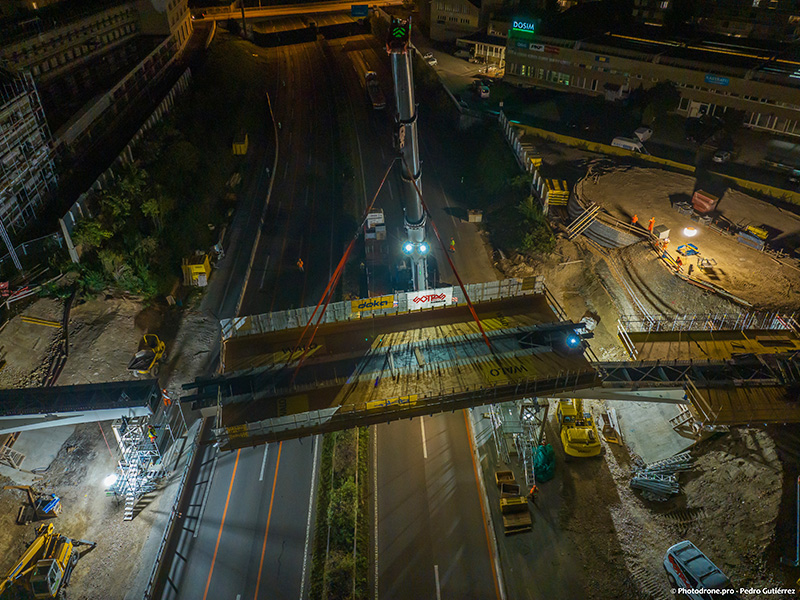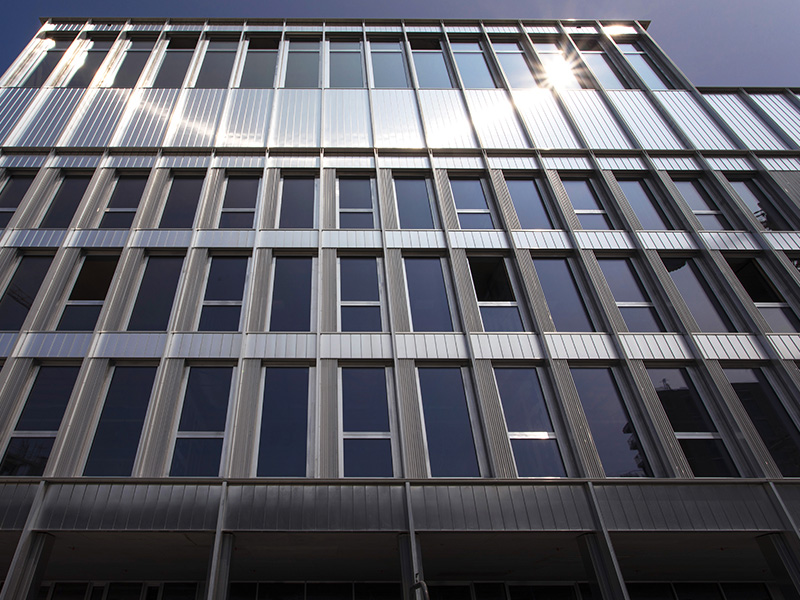Ecole de Commerce et de Culture générale
SierreCategory
Schools - University Sports buildings, Steel structureAbout This Project
Project
New business high school and gymnastics hall
Work description
Steel structure supporting 6 concrete floors (~250 tons), earthquake resistant, with very high execution tolerances:
– Inclined facade columns in welded sections 400 x 400 mm, thickness 40/50 mm, steel S355 and S460, length 11.5 m, weight 6.0/8.5 tons
– Triangulated beams, length 30 m, weight ~14 tons/piece, height 2.3 m
– Wall cast-in parts on facade columns:
◊ flame-cut sheets of thickness 200/1800/160 mm
◊ weight of the assembly ~14 tons
Completion
2016 – 2018
Client
Etat du Valais – DTEE-SBMA
Architect
Bonnard Woeffray SA
Engineer
Kurmann & Cretton SA


