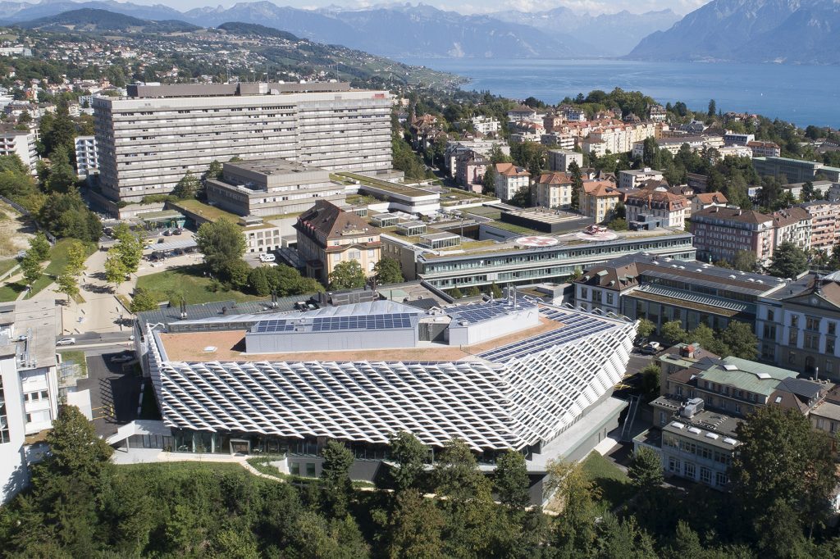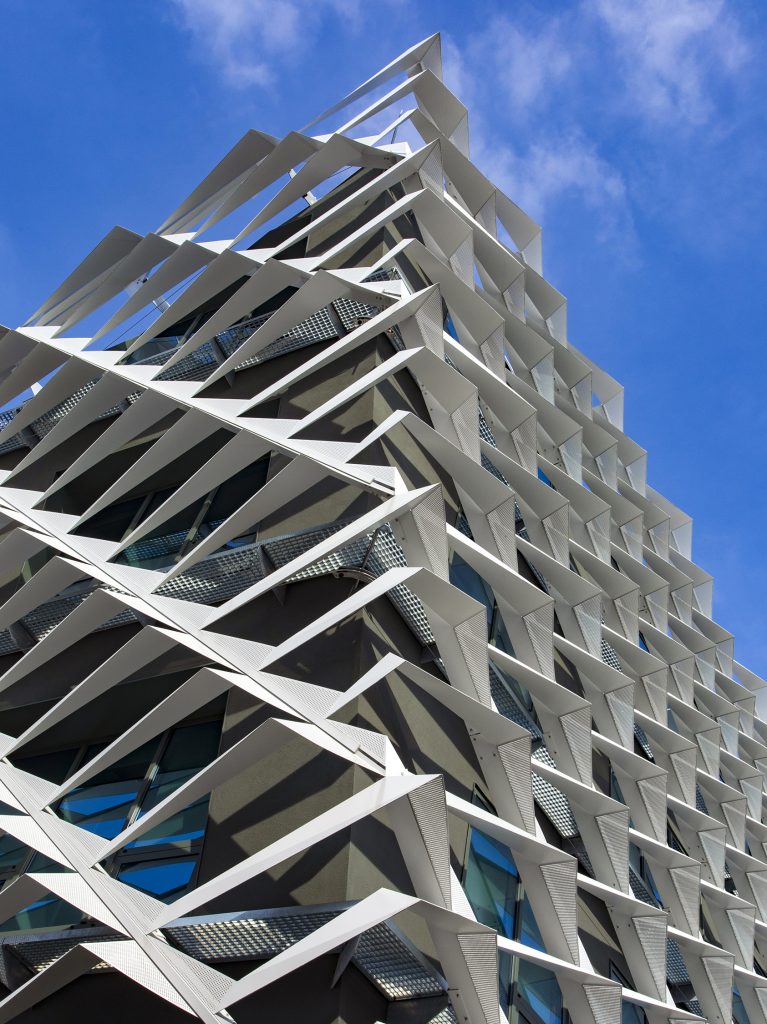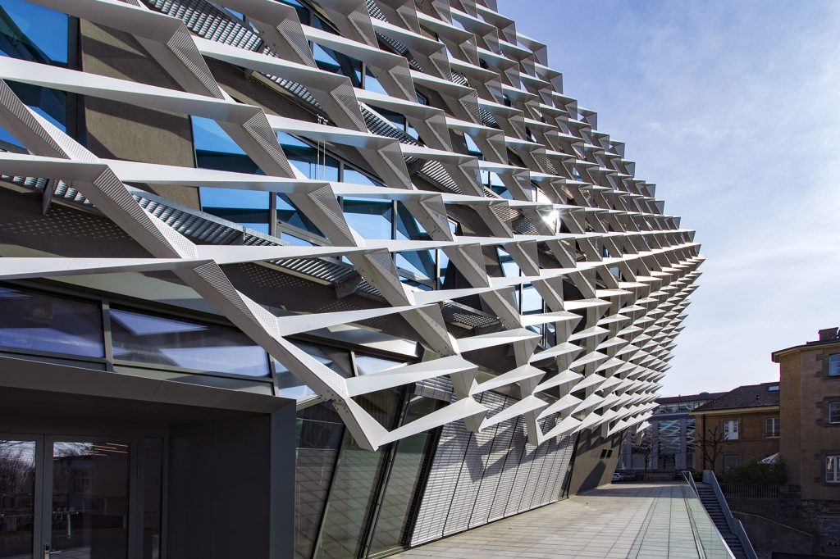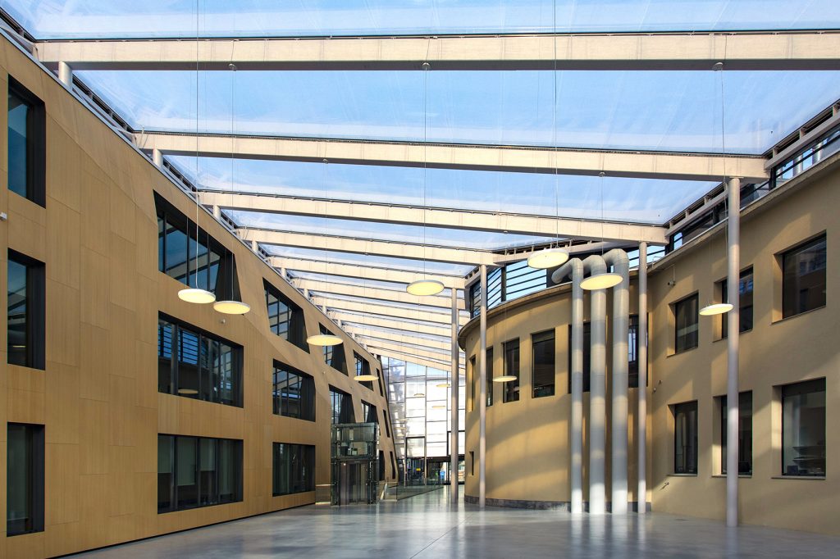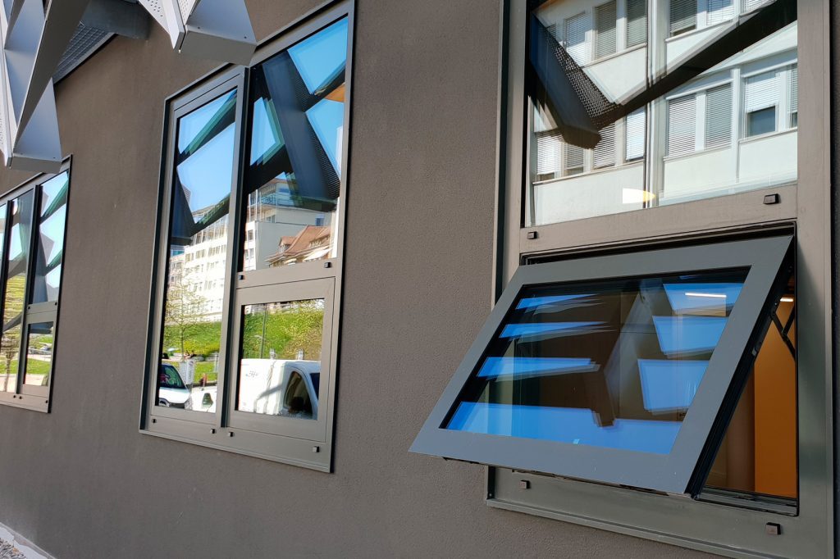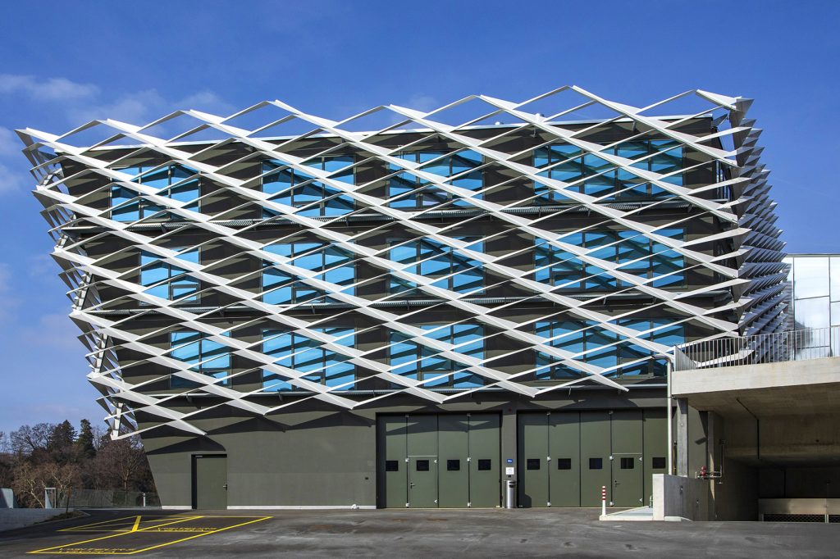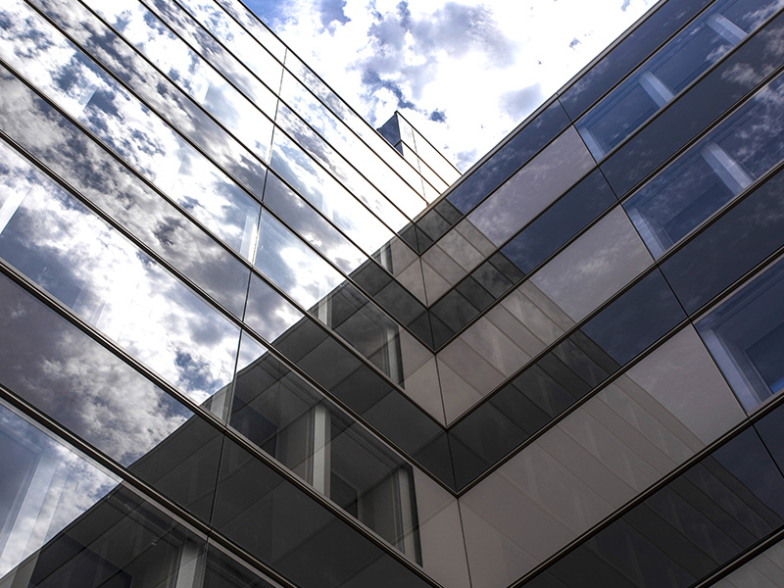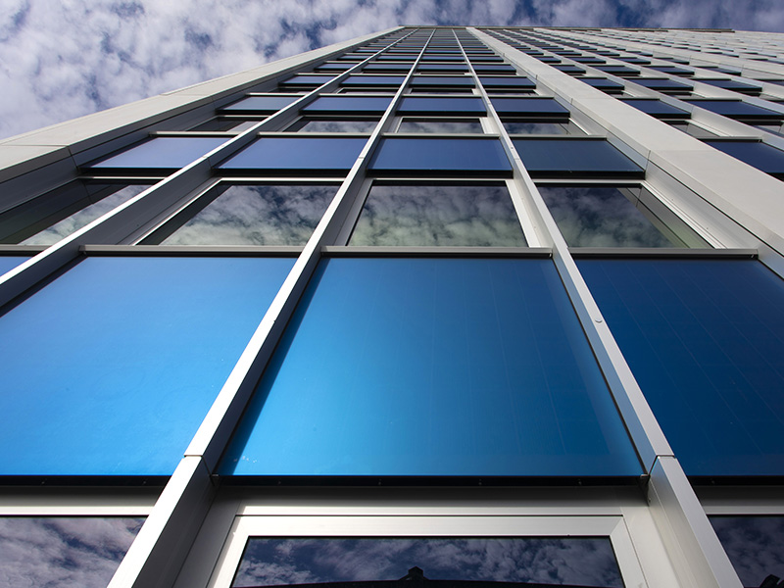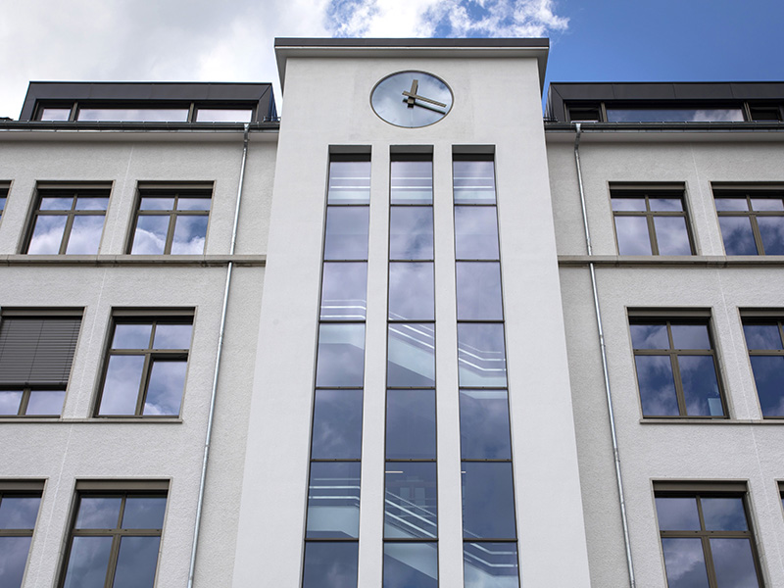AGORA
LausanneCategory
AIO, Public buildings, Refurbishment and addition of floorsAbout This Project
Project
Refurbishment and new building for the Swiss Cancer Research Centre
Work description
Steel structure of atrium in hollow sections, tubular truss spanning 20 metres and lift shaft.
Perforated metal brise-soleils (~5,500 m2).
Fixed aluminium windows and fire rated windows (153 nos.).
Top-hung windows (128 nos.).
Superstructure.
Corrugated metal sheet to façade and roofing of plant room.
Completion
2017
Client
Fondation ISREC
Main Contractor
Steiner SA
Architects
– Behnisch Architekten, Stuttgart (D)
– Fehlmann Architectes SA
Engineer
Ingeni SA
Facade Consultant
Emmer Pfenninger Partner AG


