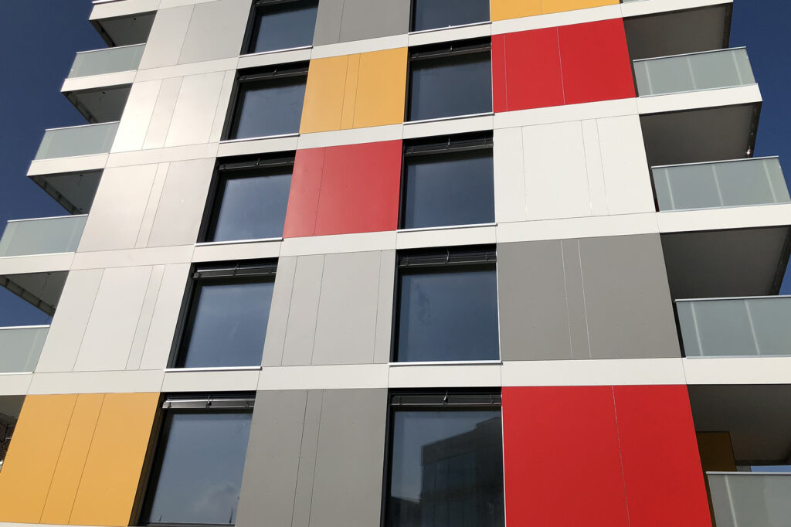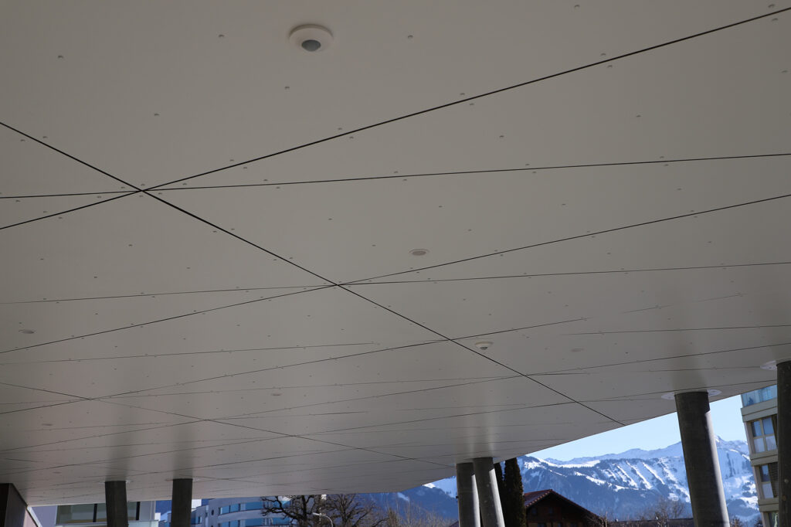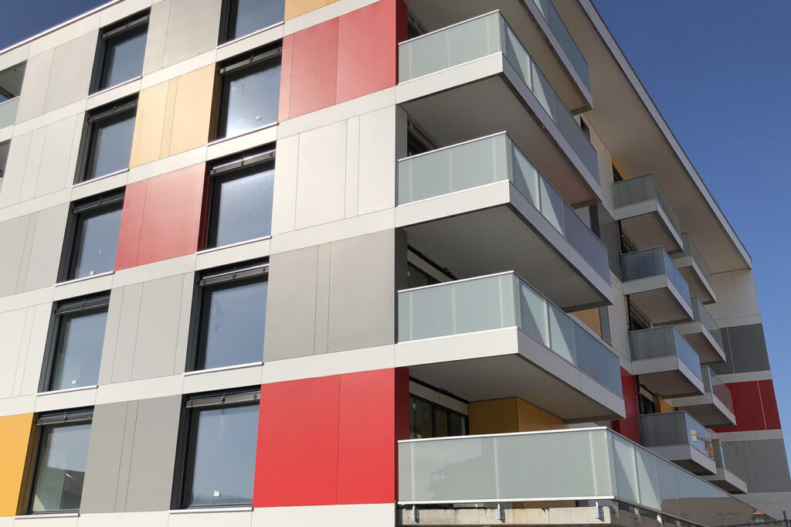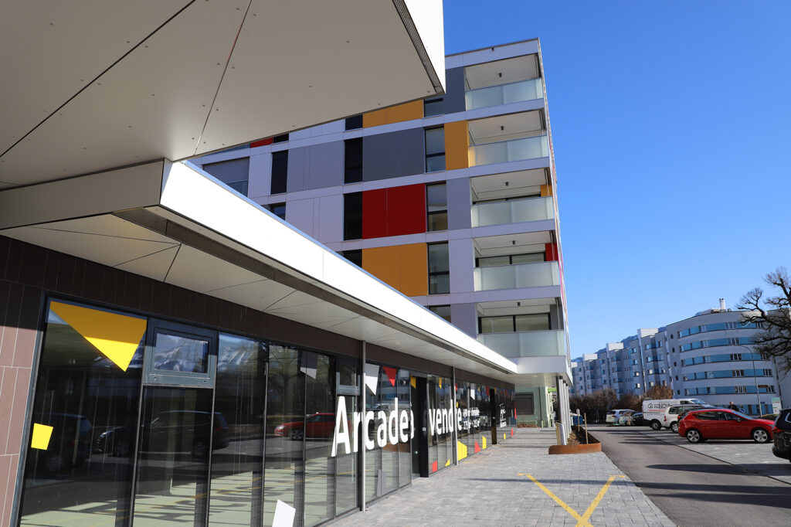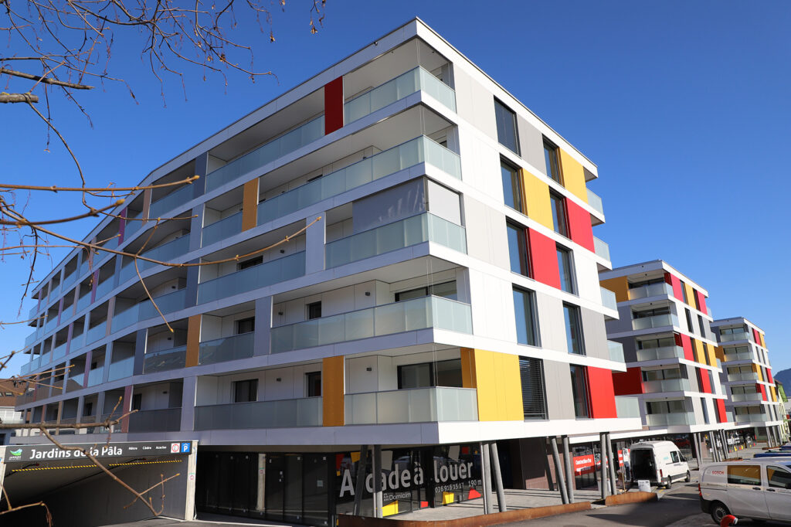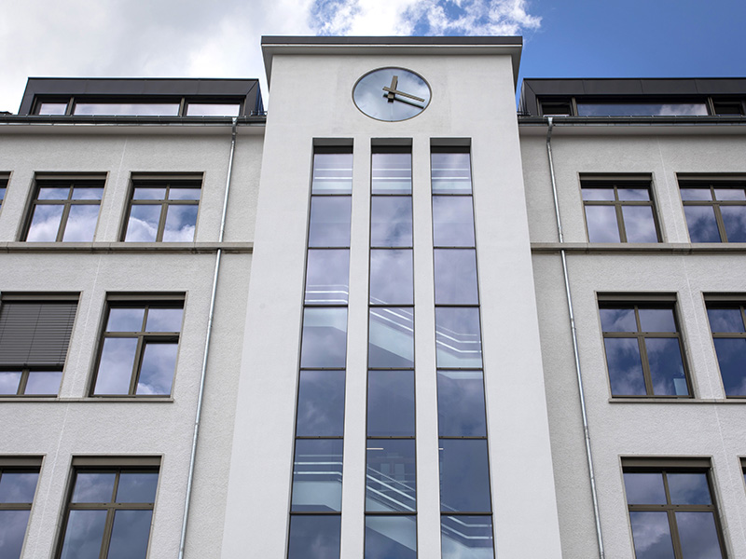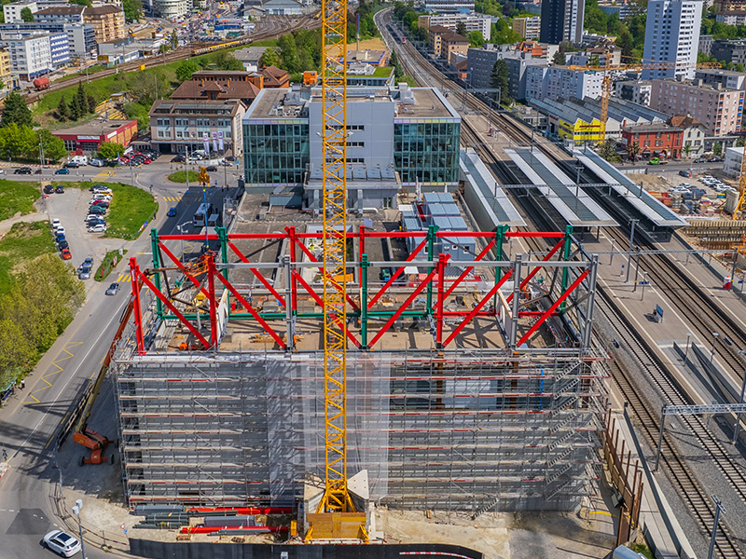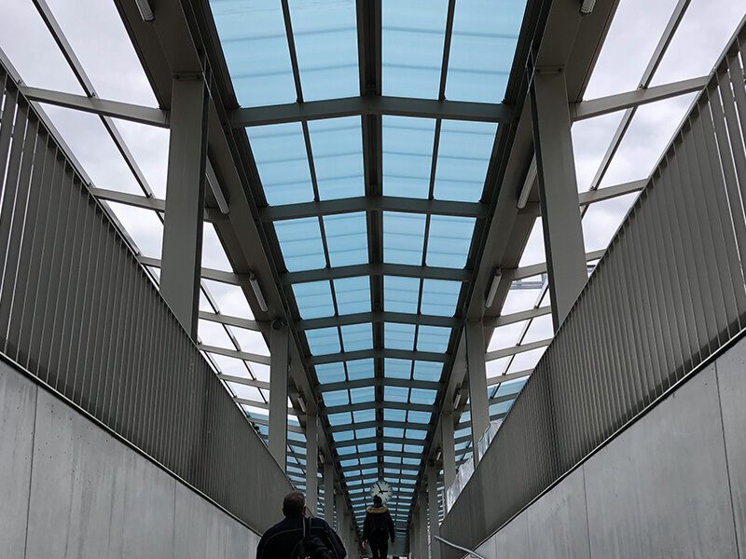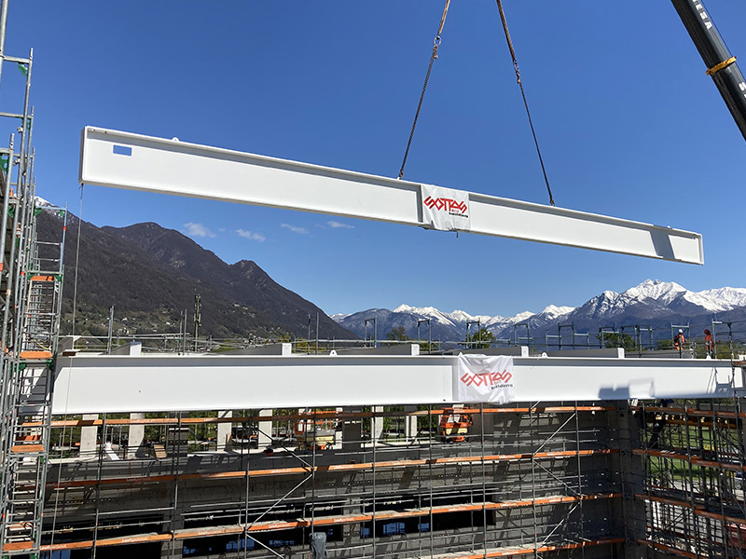IMMEUBLES JARDIN DE LA PÂLA
BulleCategory
AIO, buildingsAbout This Project
Project
New “V” buildings
Work description
Ventilated facade in laminated composite panels, 5 colors.
Underface in laminated composite panels of triangular shape.
Awnings in steel structure, roof in laminated sheet metal, underside in triangular shaped aluminium composite panels
(2 x 20 m).
Façade area: ~6’000 m2
Completion
2018 – 2019
Client
Urban Project SA
Architect
Team Architectes JDLP
Engineers
– SB Ingénierie SA
– Gex & Dorthe Ingénieurs Consultants Sàrl


