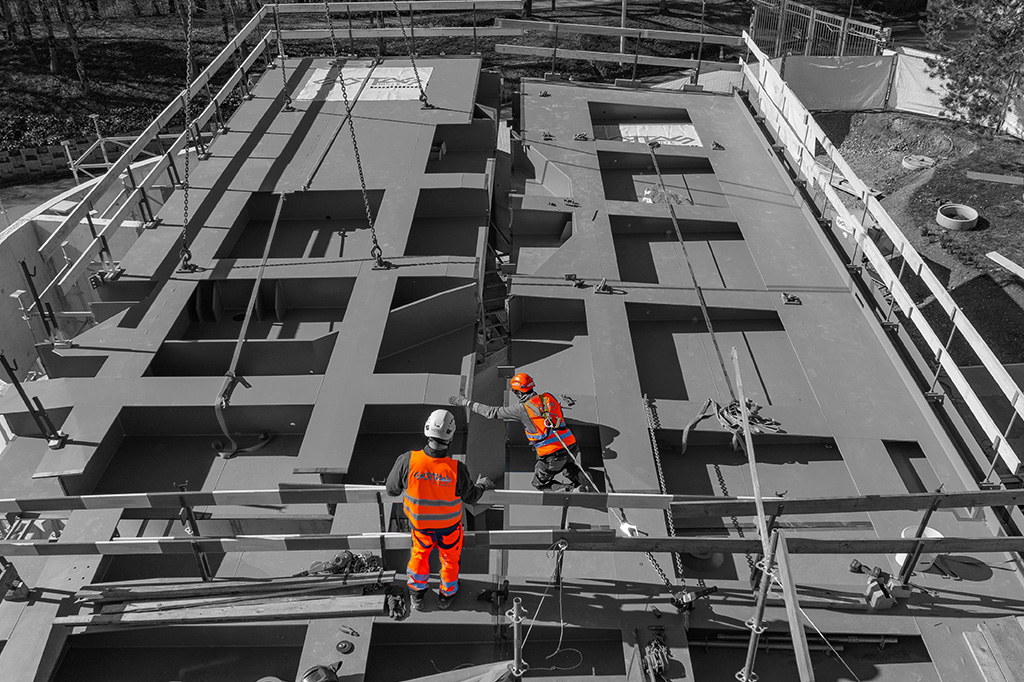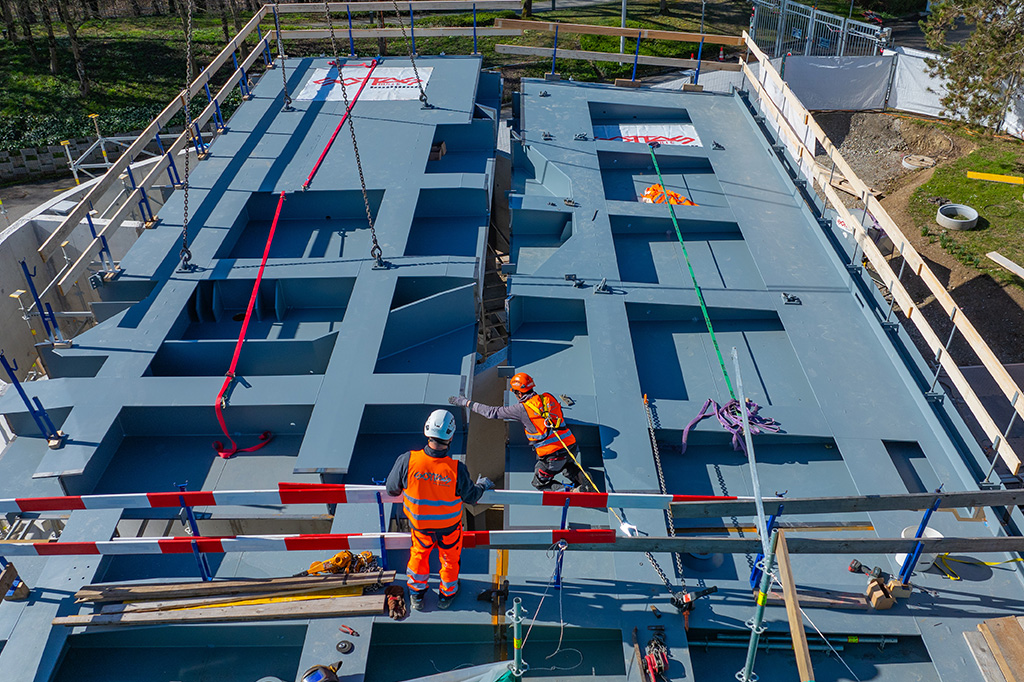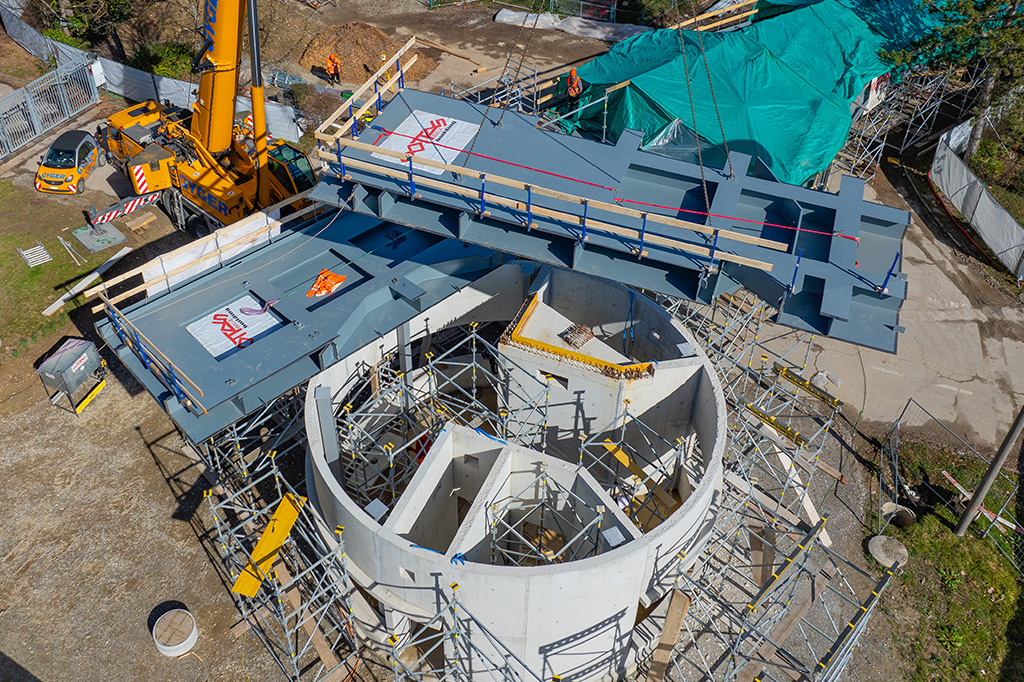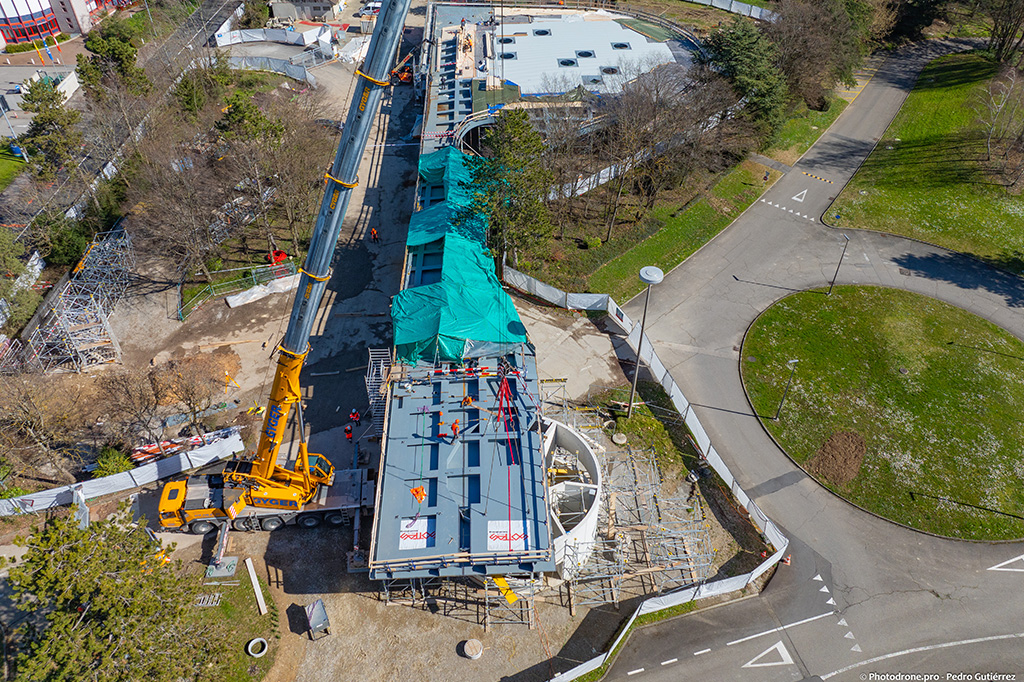
05 Apr Reception pavilion buildings at the headquarters of BIT
A look 👀 at the future green roof linking the new security gatehouse and reception pavilion buildings at the headquarters of the International Labour Organisation.
The structure weighs 480 tonnes in total and is made up of caissons up to 16 metres long and 20 tonnes. 💪 It has a discontinuous shape with variations in height from 30 to 85 centimetres.
Each element is therefore unique, with a distinct shape and height. 😍 The metal structure of the caissons is characterised by a regular grid of 2.5 metre cores, a continuous lower sheet and discontinuous upper sheets, only where necessary to preserve the architectural effect as much as possible and optimise the material used. The caissons were laid out in such a way as to ensure a regular grid of welded joints between the lower sheets.
As the framework was installed, the flat parts of the roof were covered with profiled sheeting and the uneven parts with wood. This mix of materials preserves the famous movement of the architectural grid and the left-hand shape of the roof.
No concrete supports were used during assembly. Each caisson was placed on the final pillars and on prop towers so that it could be assembled and welded with the adjacent caissons to form the roof structure.




