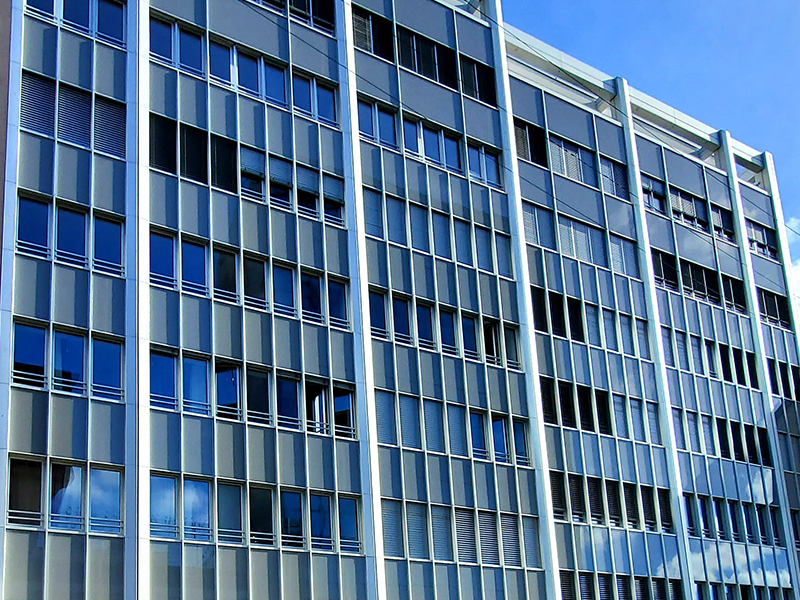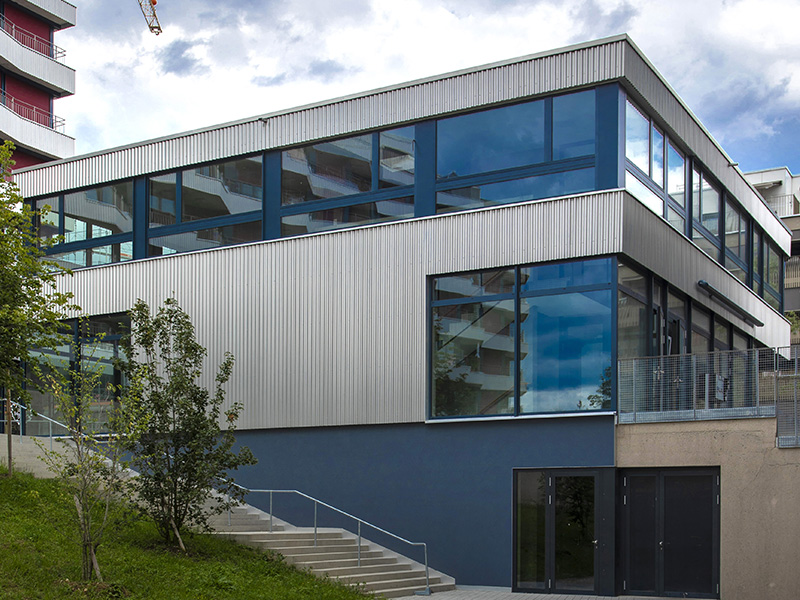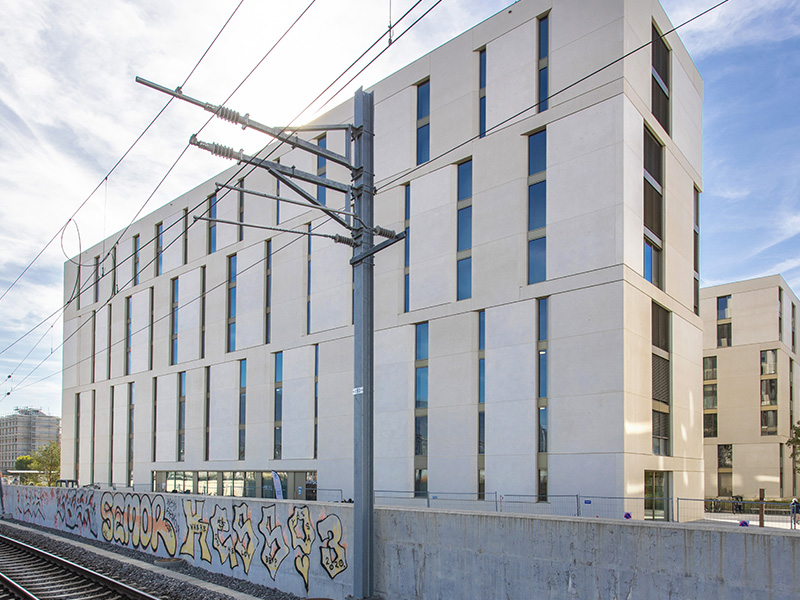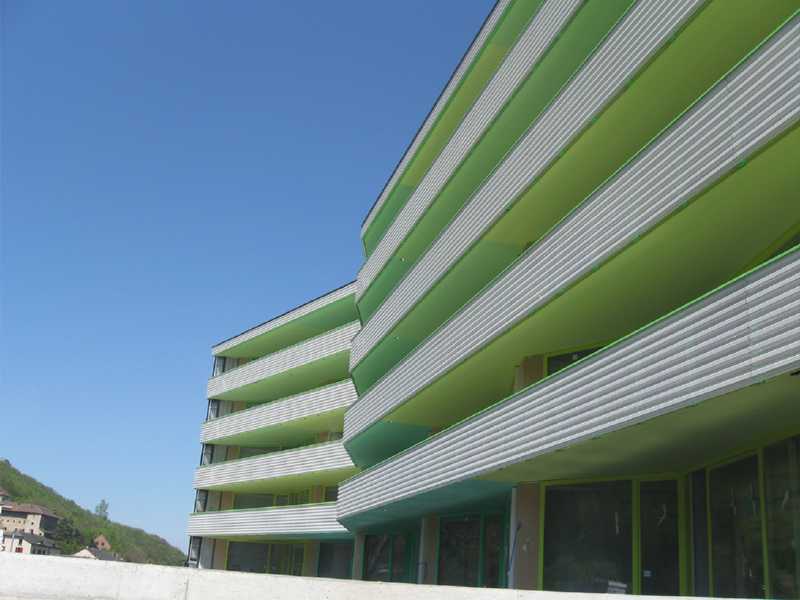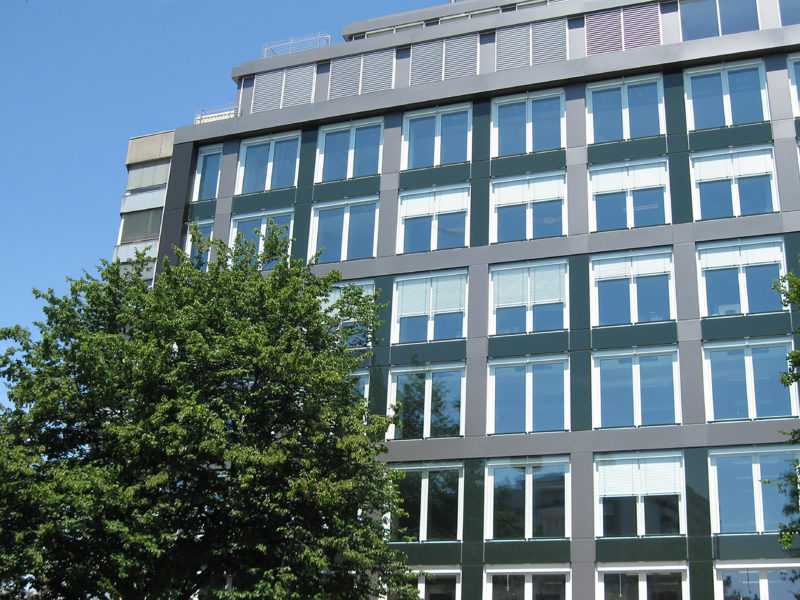IMMEUBLE AVENUE VILLAMONT 19
Project Renovation of the retail, office and residential building. (Building in operation during the works) Work description Sottas 50 aluminium stick curtain wall facade. Aluminium tilt and turn windows. Aluminium single-leaf doors. Sottas 50 aluminium stick curtain wall skylight. Light panels and strips. External venetian blinds. Total surface area of the facades: ~850 m2 Completion 2021 -...


