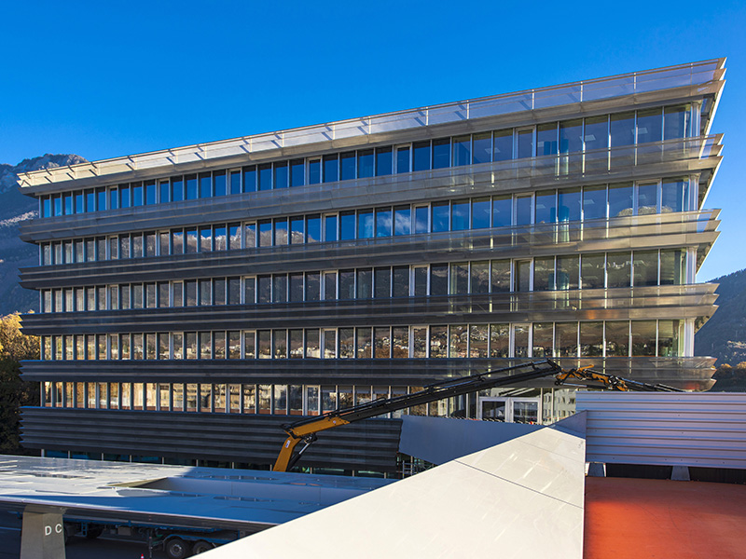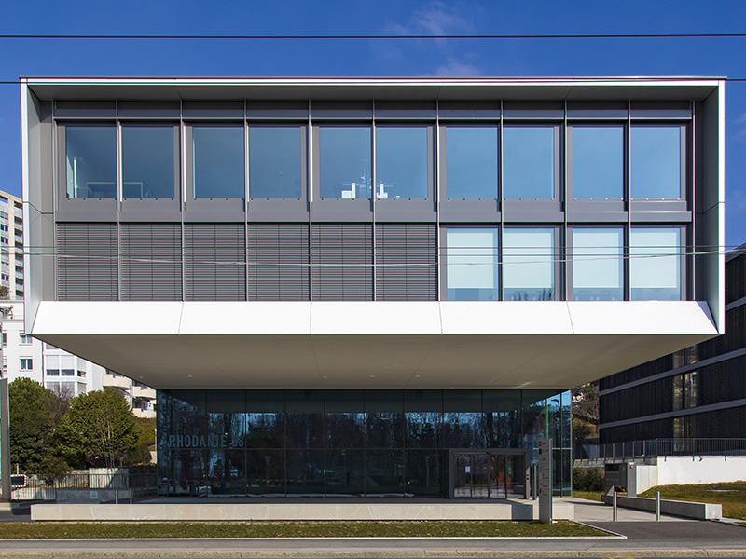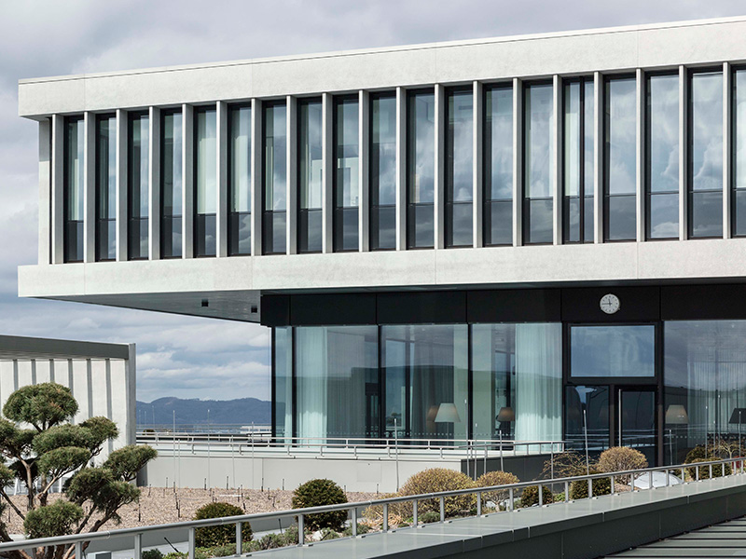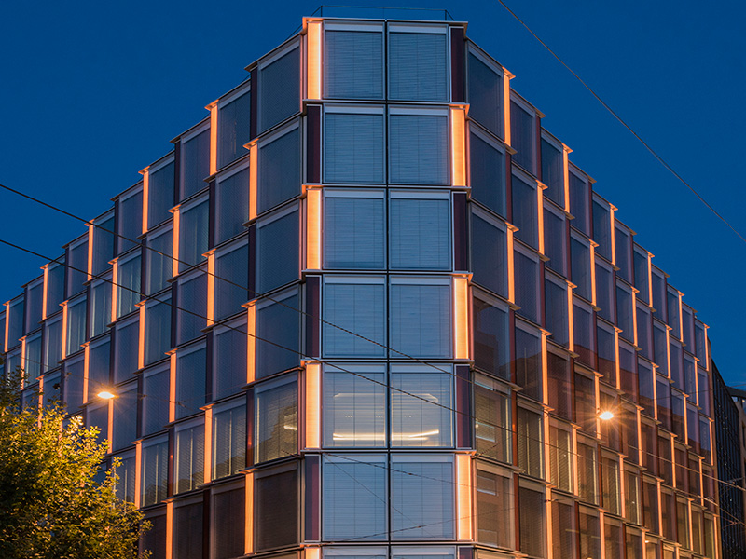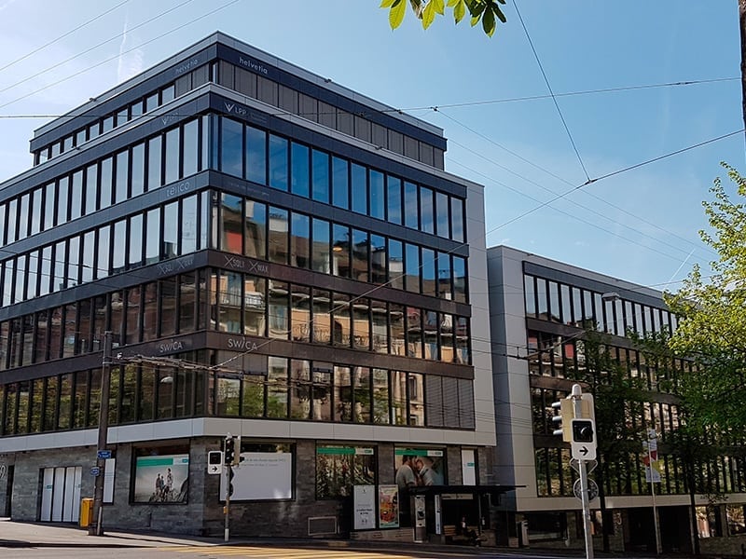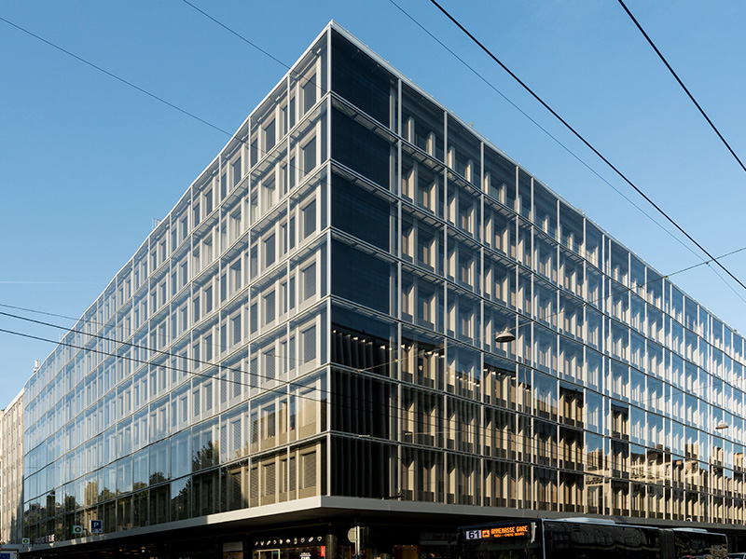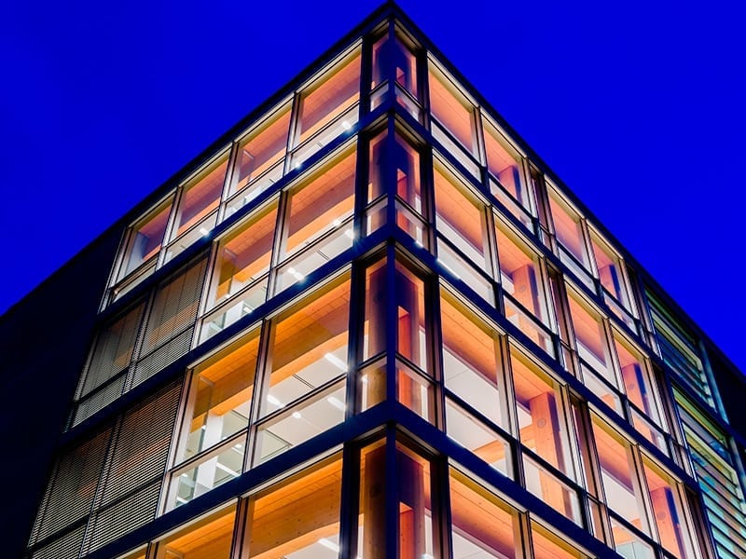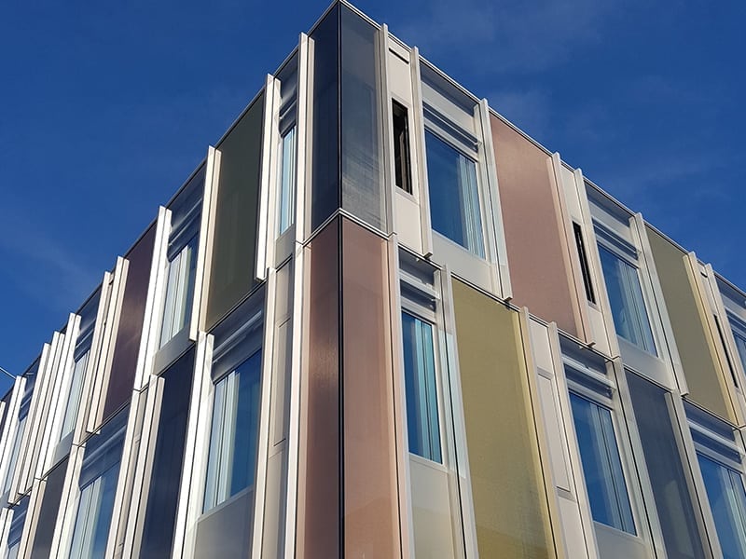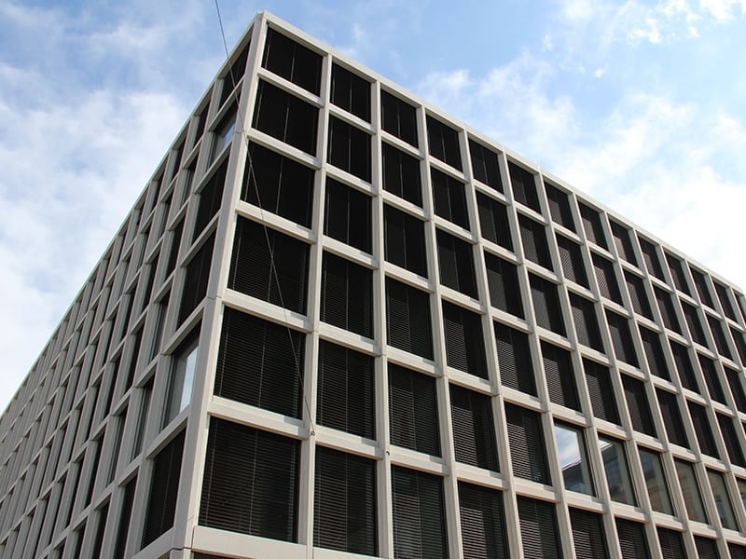ECOLE DE COMMERCE ET DE CULTURE GéNéRALE
Project New business high school and gymnastics hall Work description Stick system facade including 124 openings and 14 aluminium doors. Mirror-polished stainless steel cladding. Exterior venetian blinds and "zip" fabric blinds (~3'300 m2). External maintenance catwalk. Total surface area : ~8'250 m2 Completion 2017-2019 Client Etat du Valais - DTEE-SBMA Architect Bonnard Woeffray SA Engineer Kurmann & Cretton SA Facade consultant Arteco SA...


