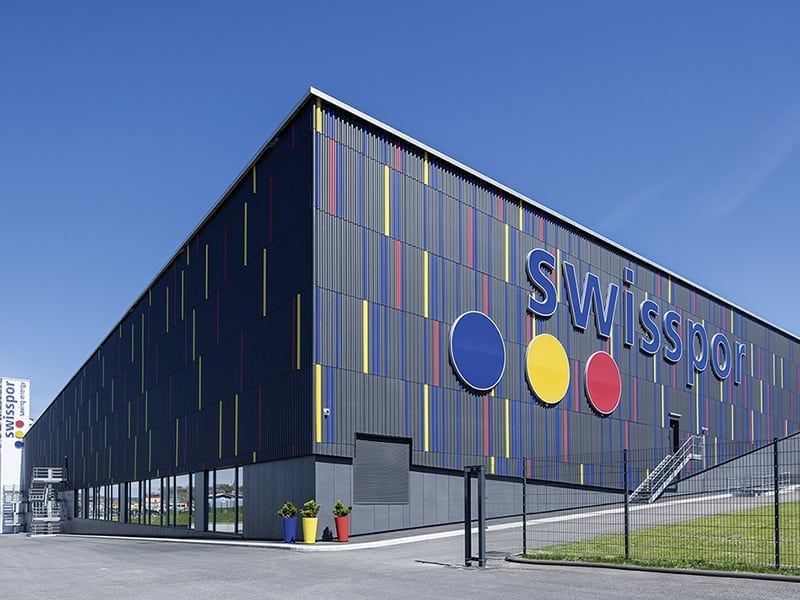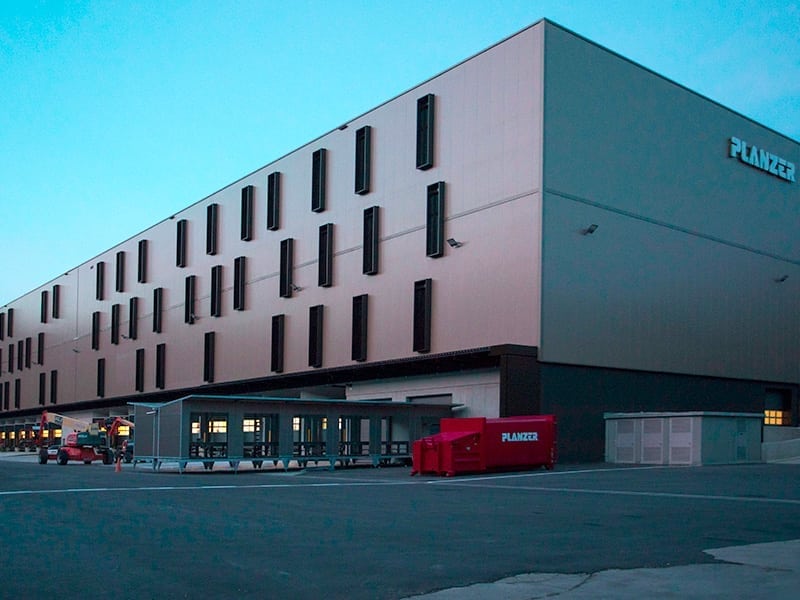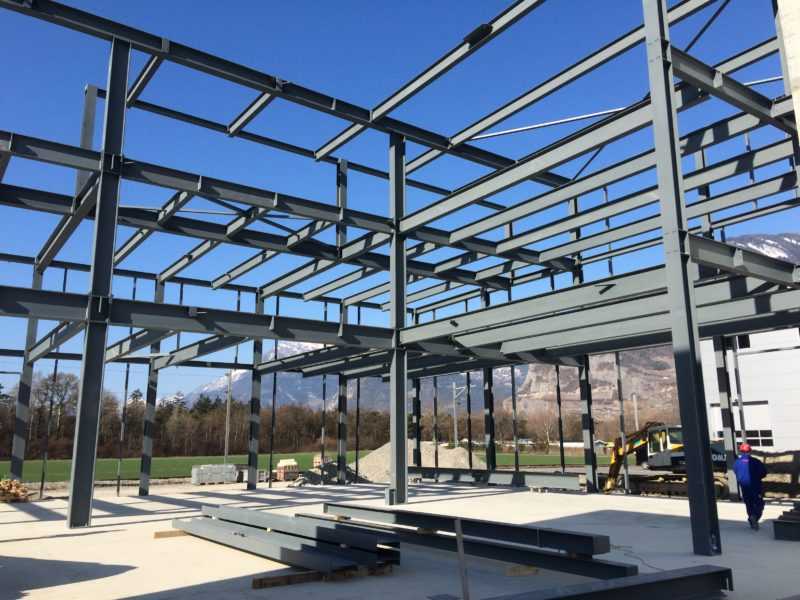Swisspor Romandie SA
Project New production facility – Châtel II (160 x 85 x 18 m) Completion 2016 Work description - Upper part: ~4'800 m2 Eternit facade, type Ondapress (tray - 160mm insulation - wood and Eternit lathing) - Lower part: ~1'965 m2 Eternit facade, type Swispearl (insulation on concrete wall - wood and Eternit lathing) Client Swisspor Romandie SA Main contractor Implenia...




