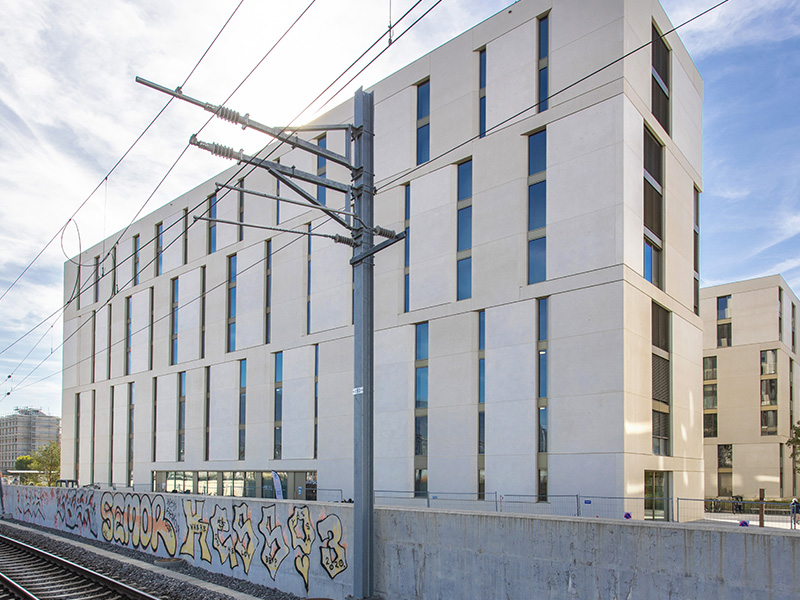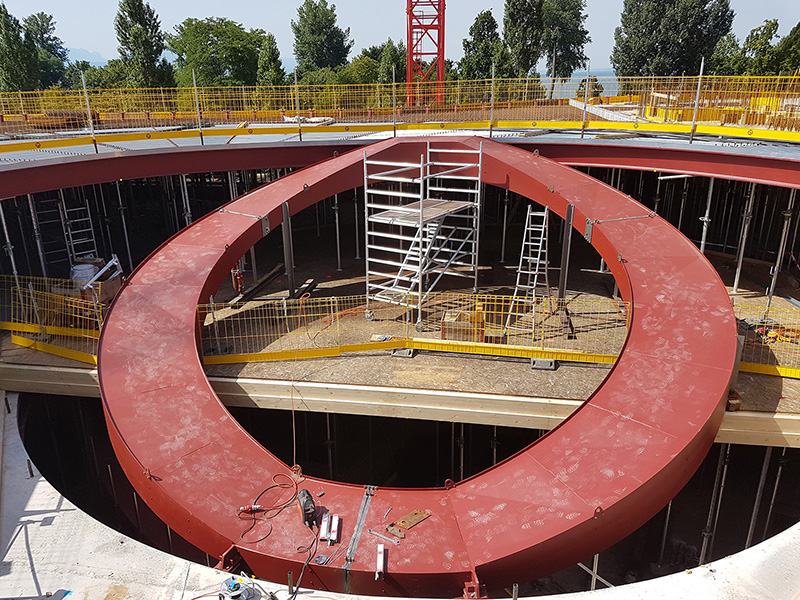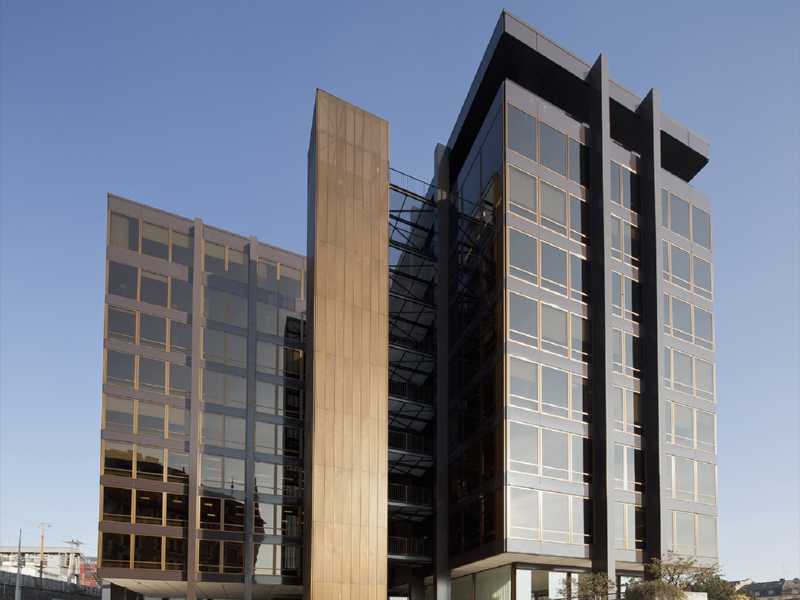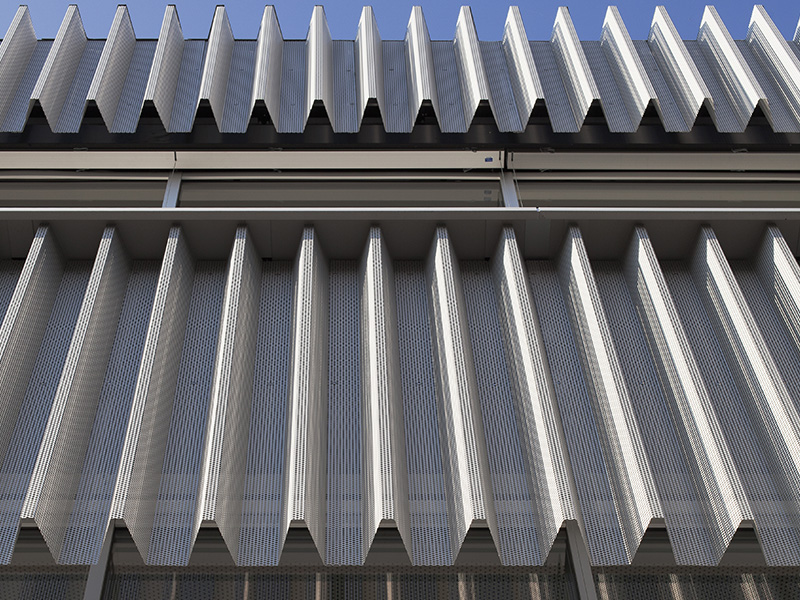ADRET PONT-ROUGE
Project Construction of 2 apartment buildings (Lots B+C: L4, L7) Work description Steel/aluminium stick system façade with OPAM specifications (Ordinance on Protection against Major Accidents). Minergie-P. Completion 2018-2020 Clients - Cooplog Point Rouge - FPLC Fondation pour la promotion du logement bon marché et de l’habitat coopératif - Fondation Nicolas Bogueret Architects Consortium Lopes@perini - dl-c -...






