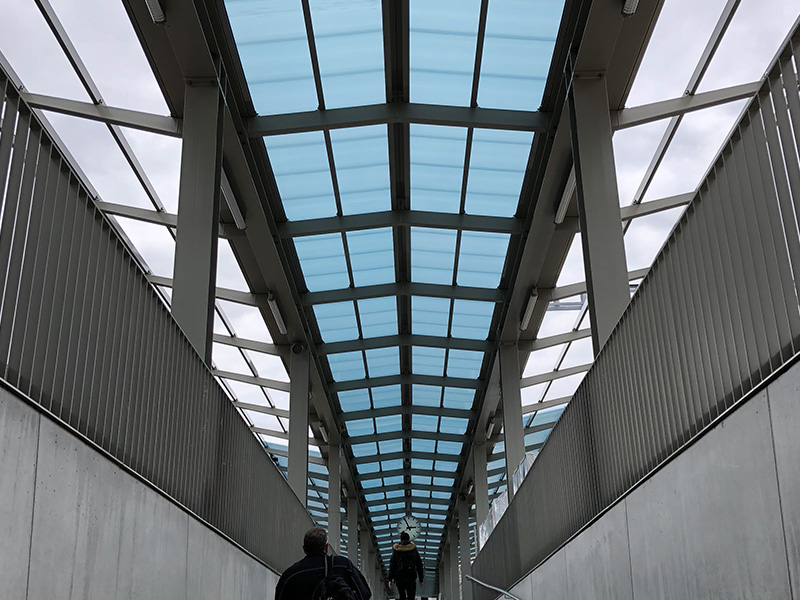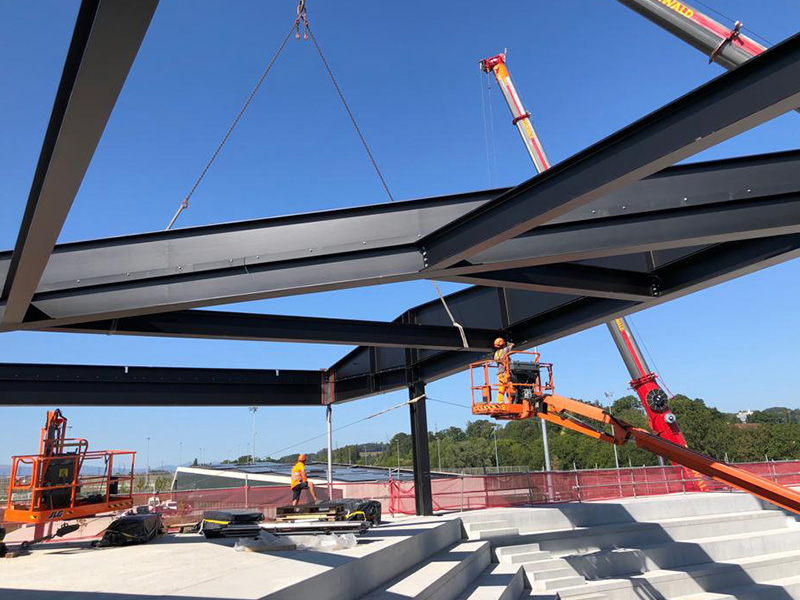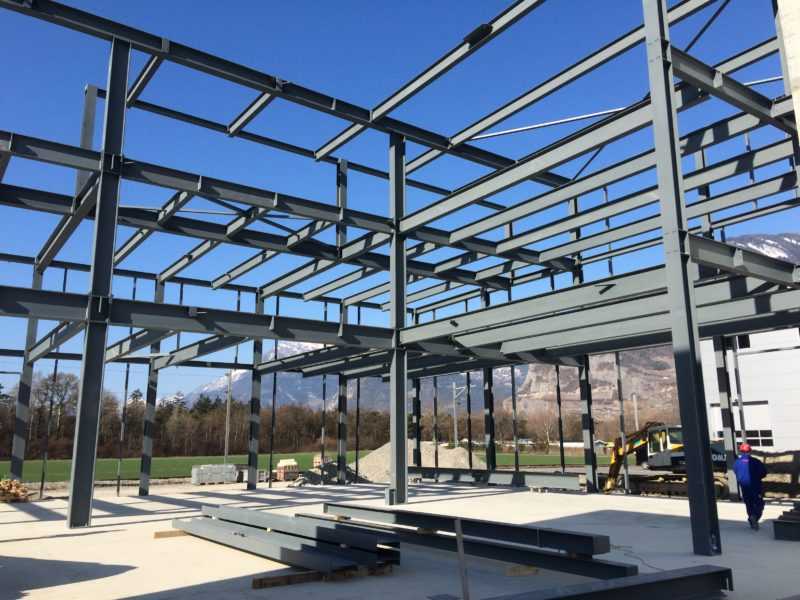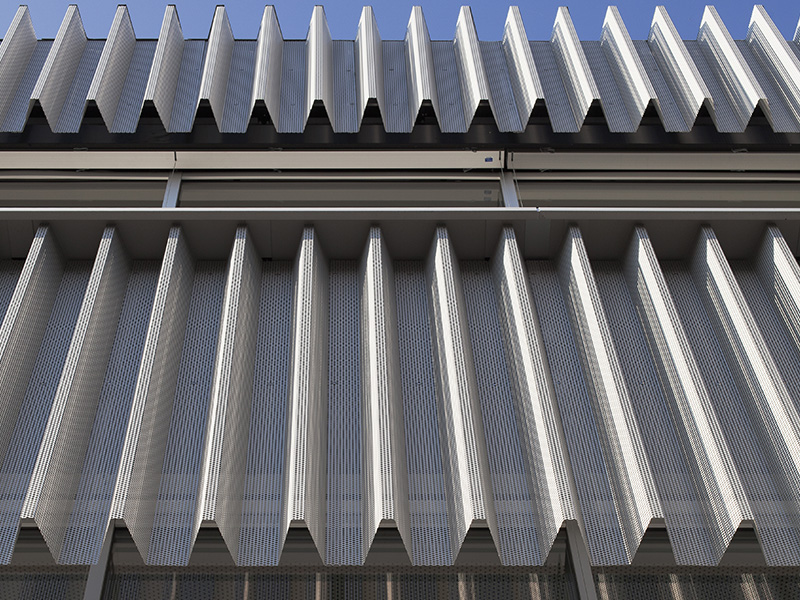CFF GARE DE RENENS
Project New canopies and rehabilitation of the historic canopy Work description Main steel structure with aluminium purlins, roofing in polycarbonate panels, ironwork, railings for platforms 2+3+4. Reprofiling of the historic canopy of platform 1, on-site surface treatment, replacement of the on site, replacement of the roof. Weight: ~500 tons Roof area:...





