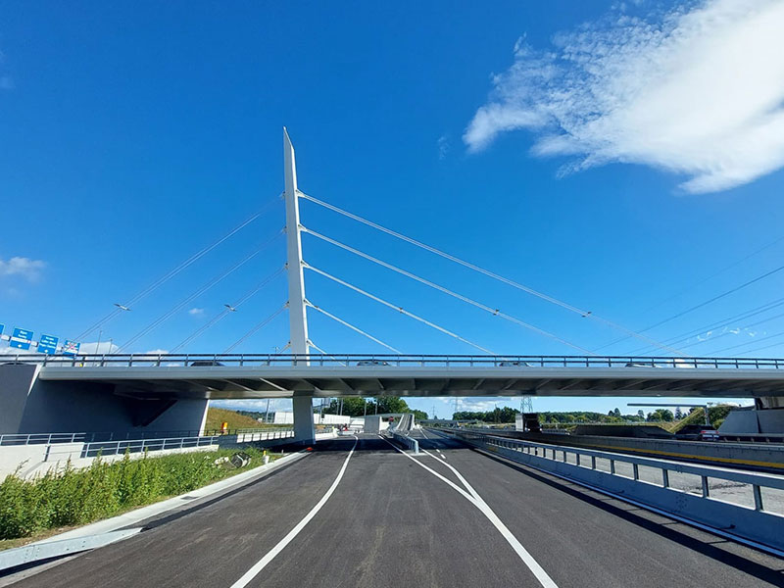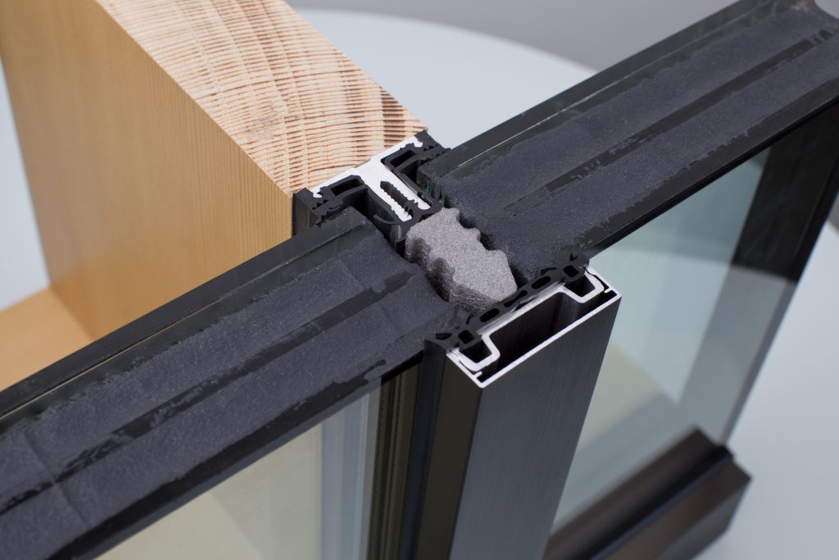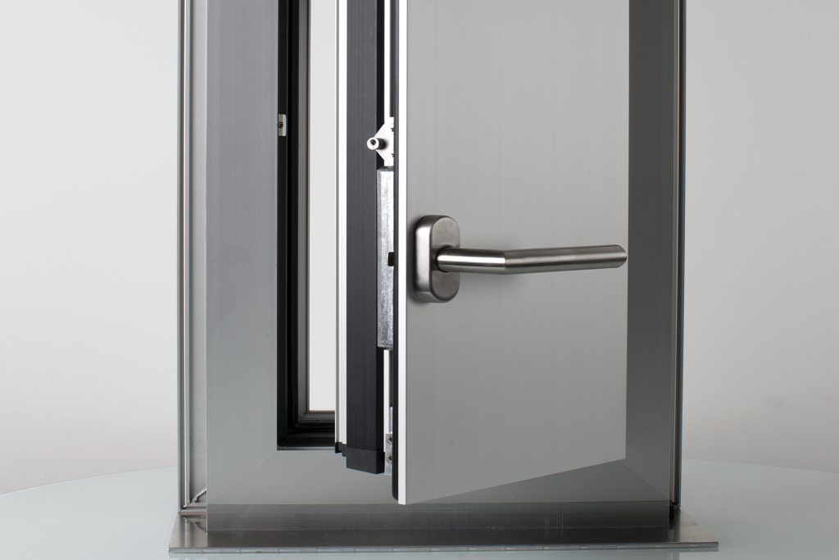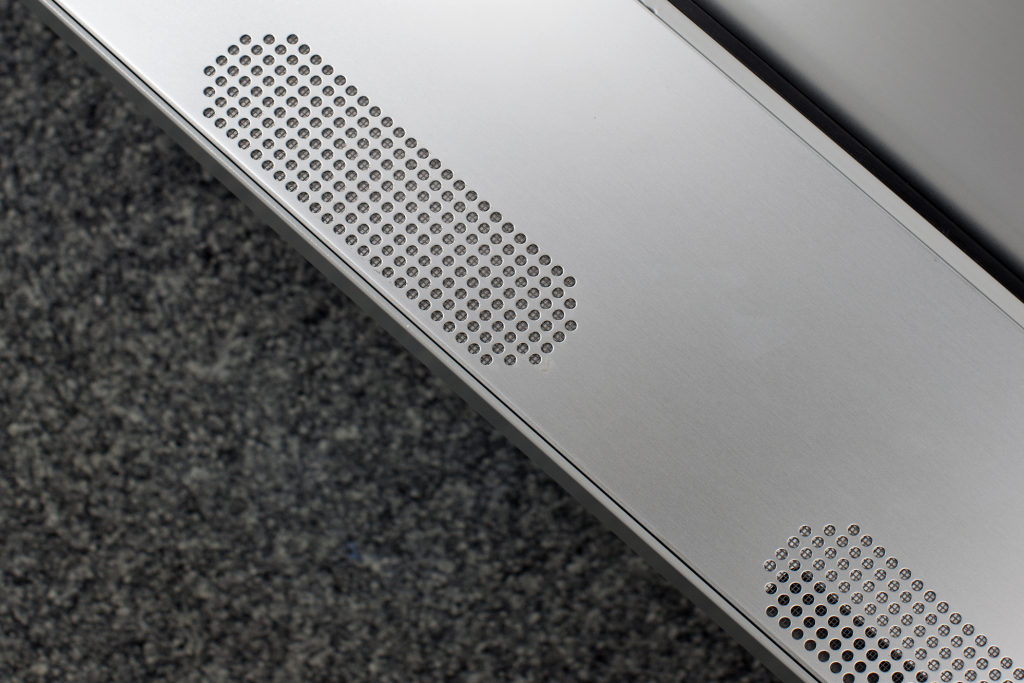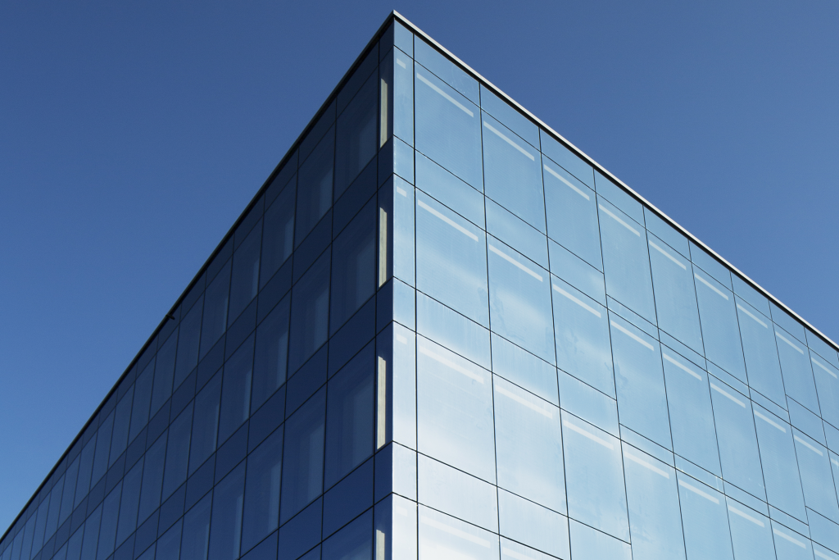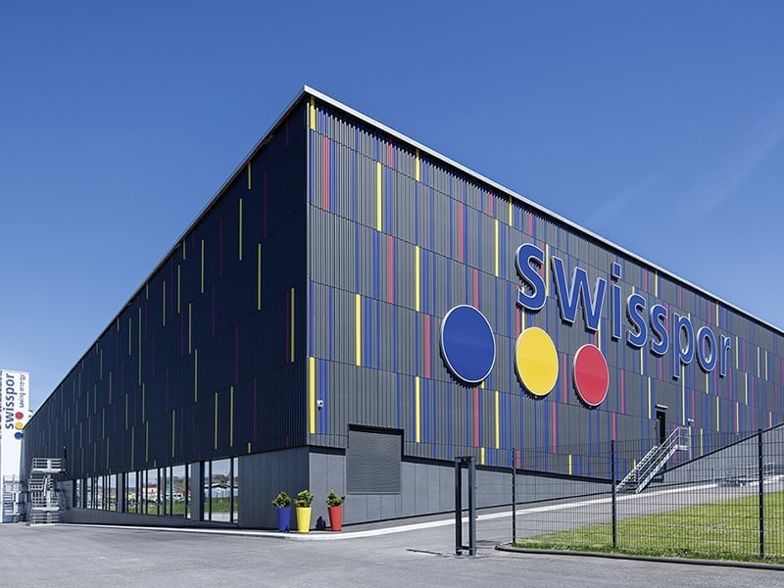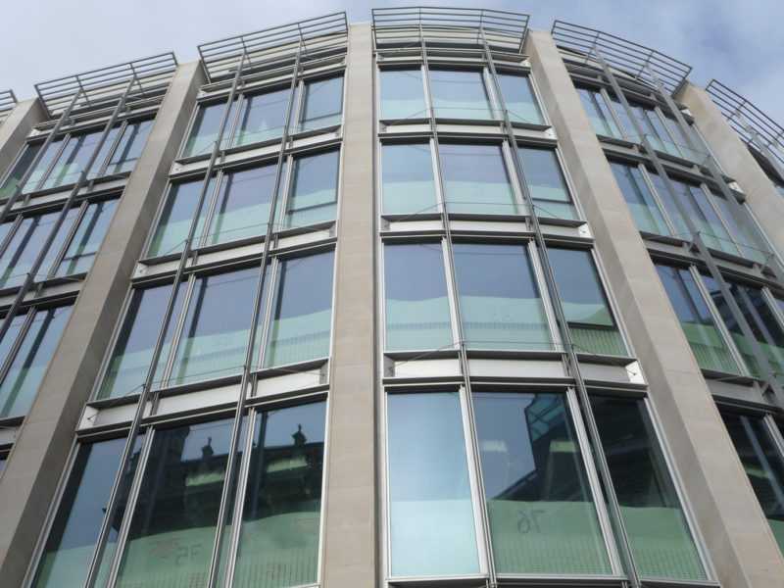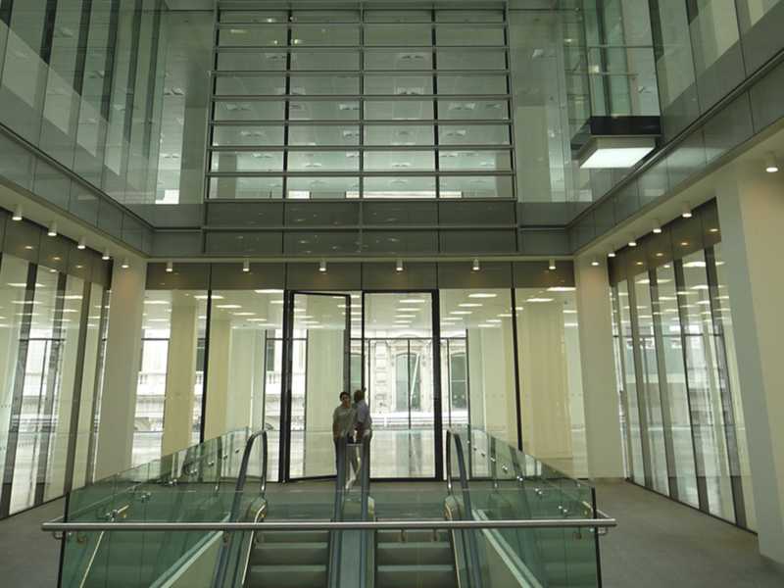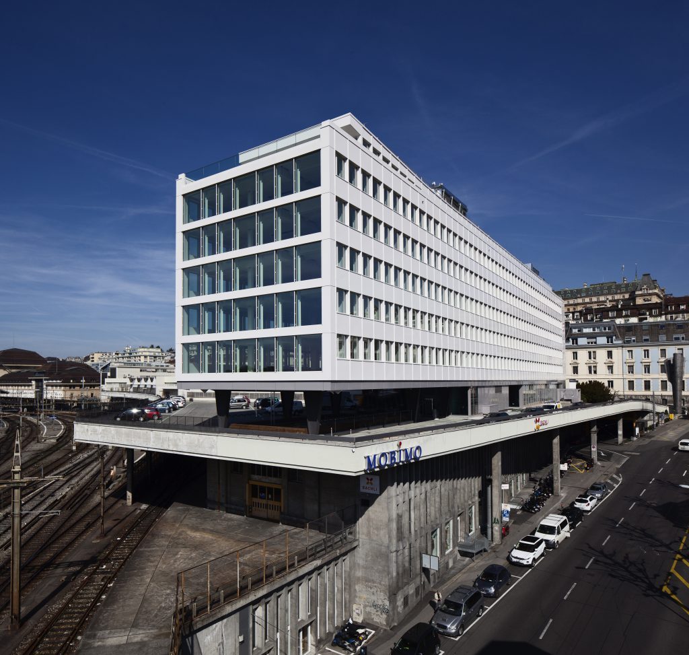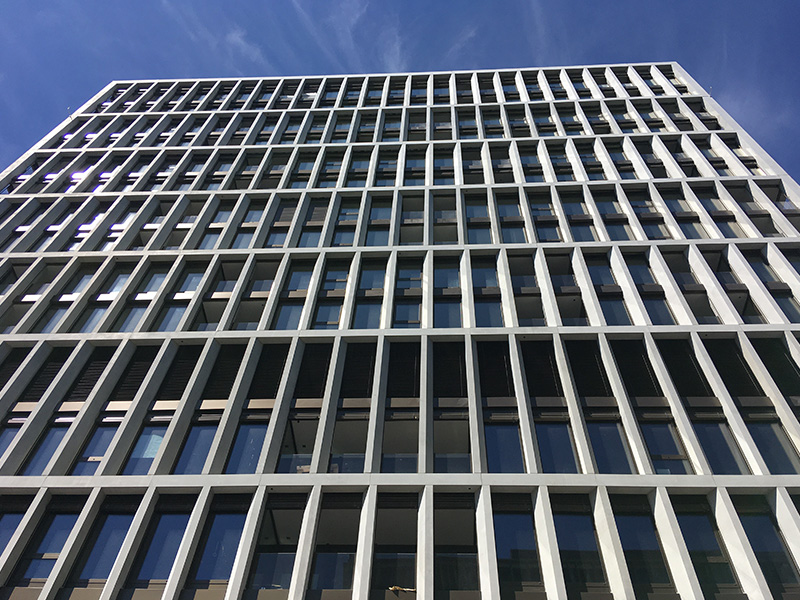BRIDGES JAG – Motorway junction du Grand-Saconnex
Project 3 new bridges and a temporary bridge for the motorway junction Work description Bridge 1: PS JCT du Grand-Saconnex - cable-stayed bridge - Orthotropic steel deck (~1'000 tons) - Double central cable-stayed deck - Span: 80.0 m / Width: 27.4 m / Height: 37.0 m (mast) Video OFROU Bridge 2: PS de...


