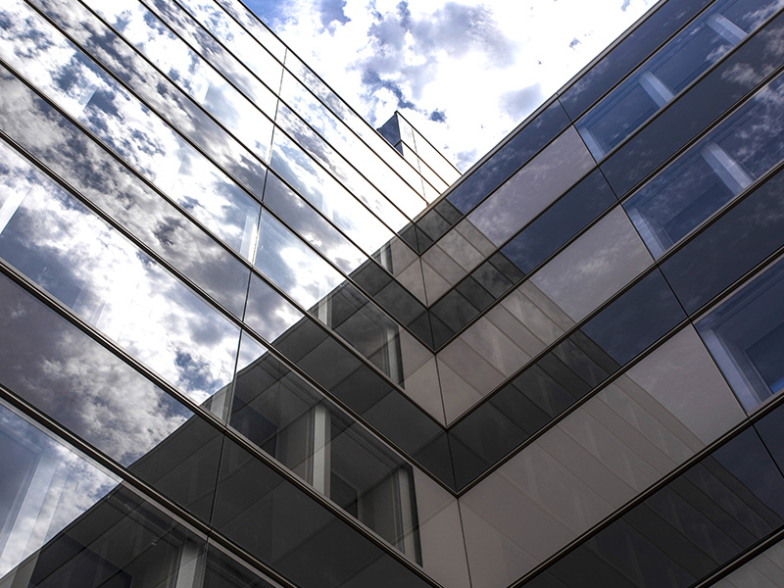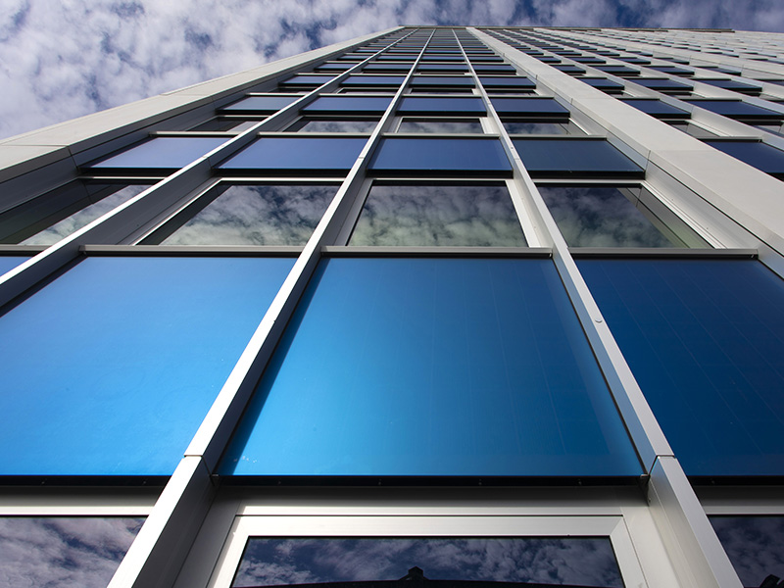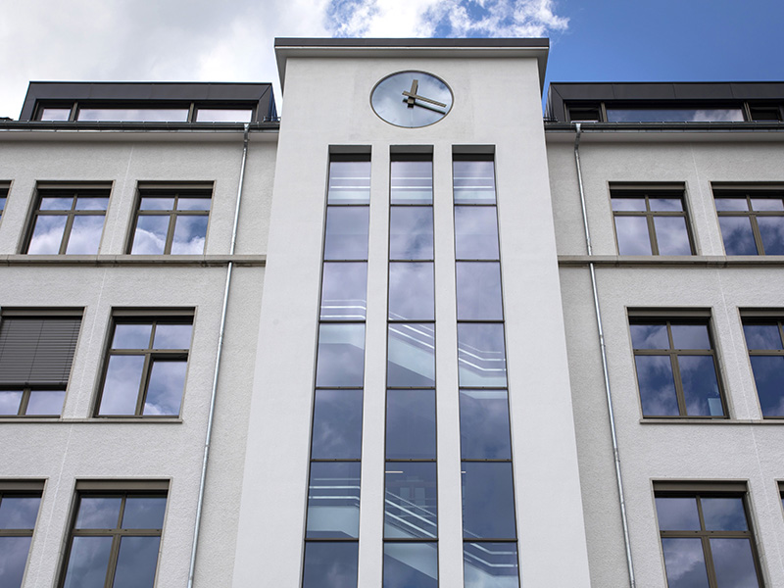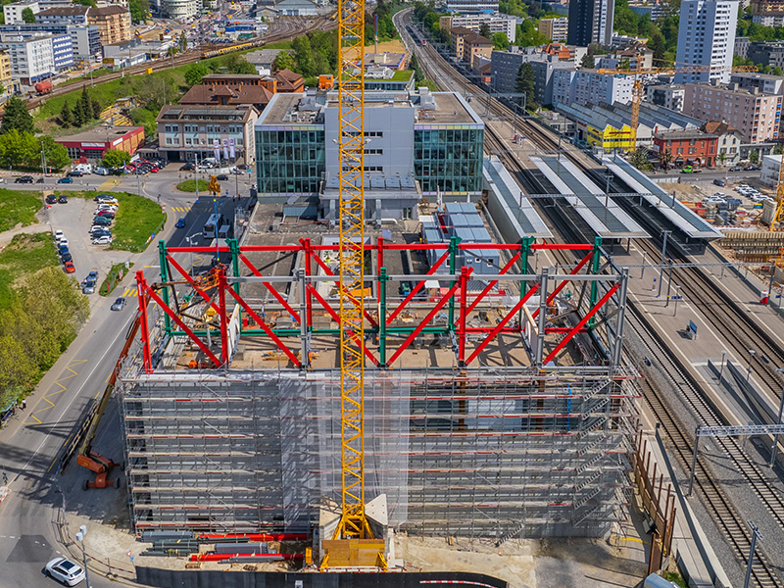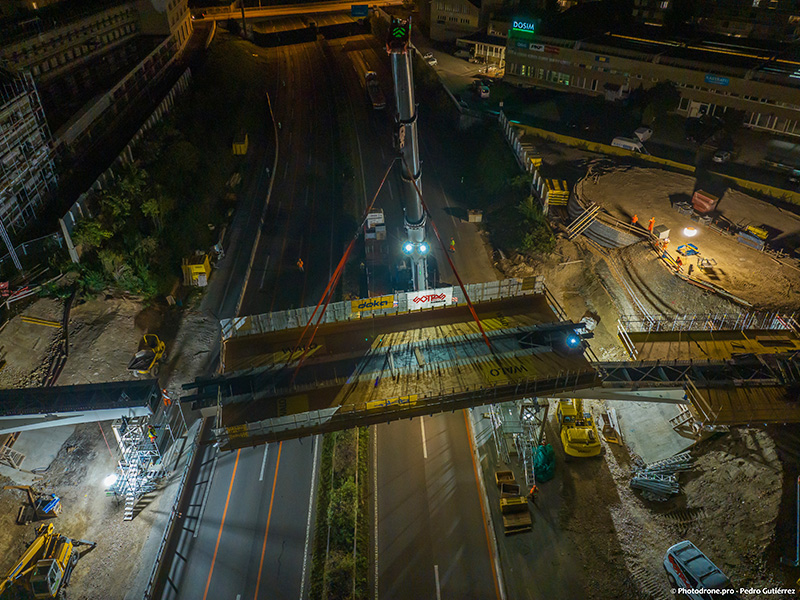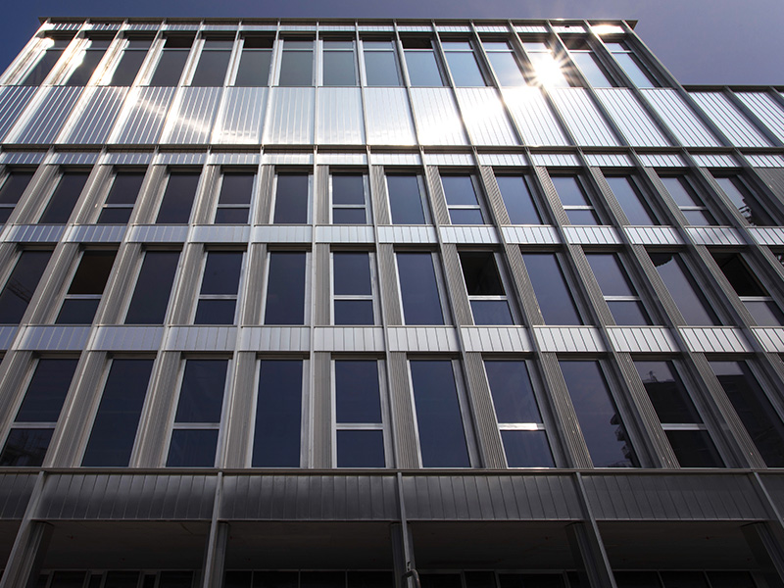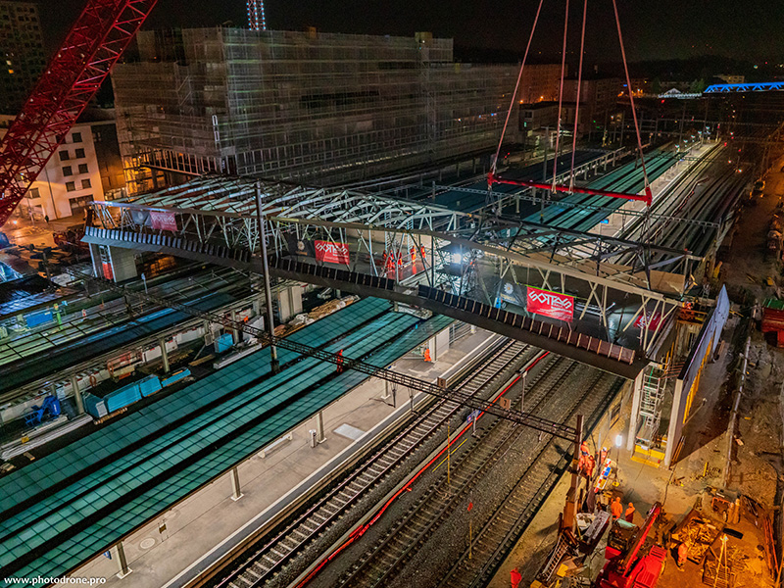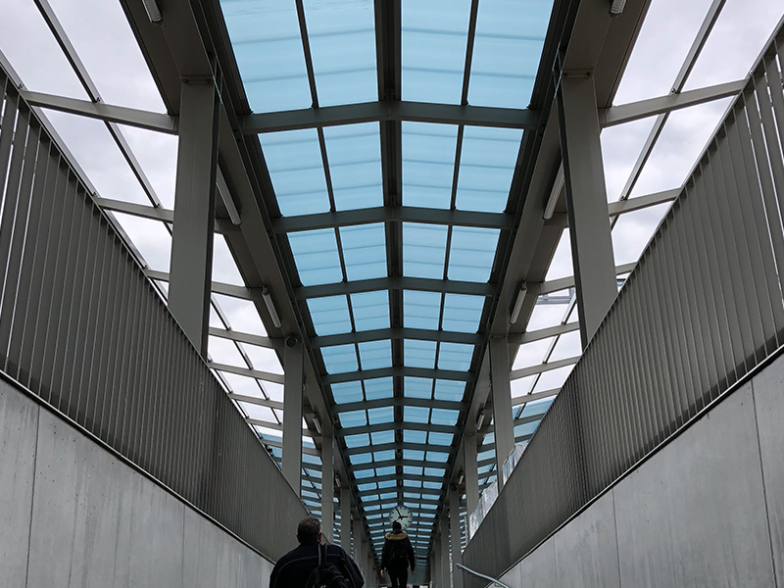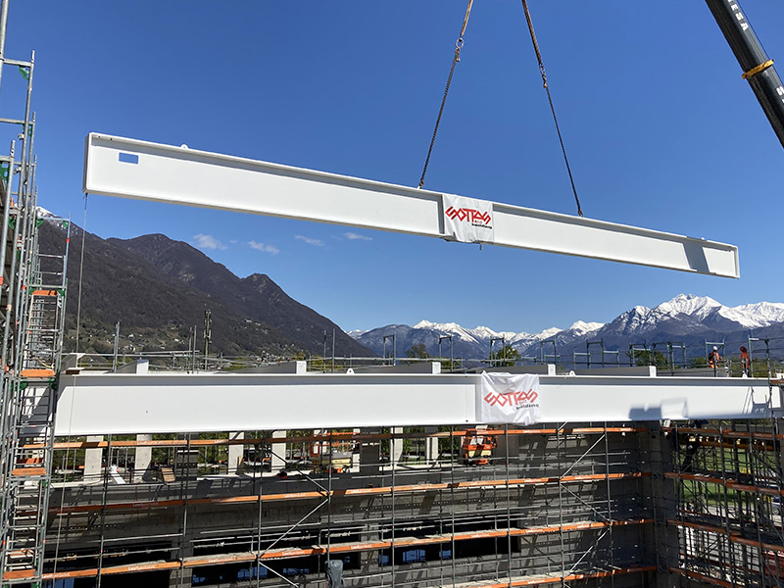CENTRE ŒCUMÉNIQUE DES ÉGLISES
Project 2 new buildings (administrative + residential) Work description Building KYOTO : Facade with aluminium unitised curtain wall. Aluminium stick system curtain wall for entrance airlock. Aluminium external venetian blinds. Total surface area of the facades: ~4’920 m2 Building MONTREAL : Wood/metal facade with metal cladding in anodized aluminium sheet. Ground floor in aluminium stick...



