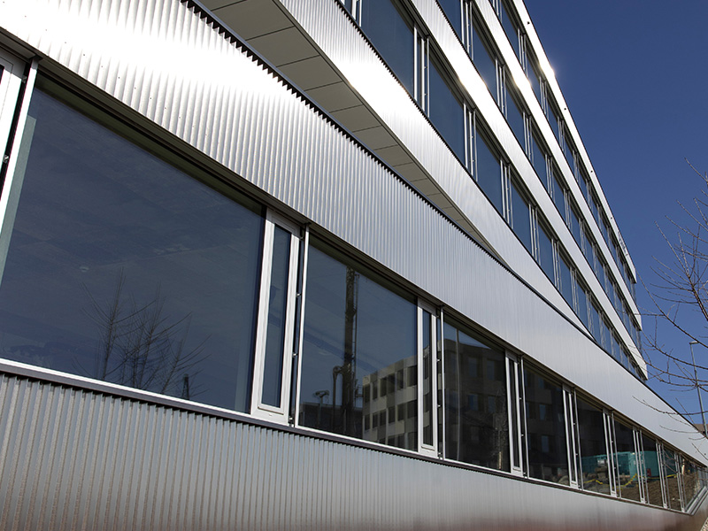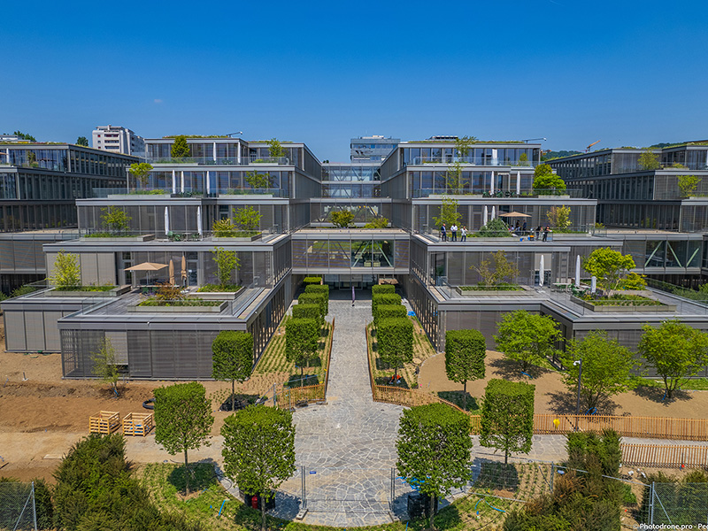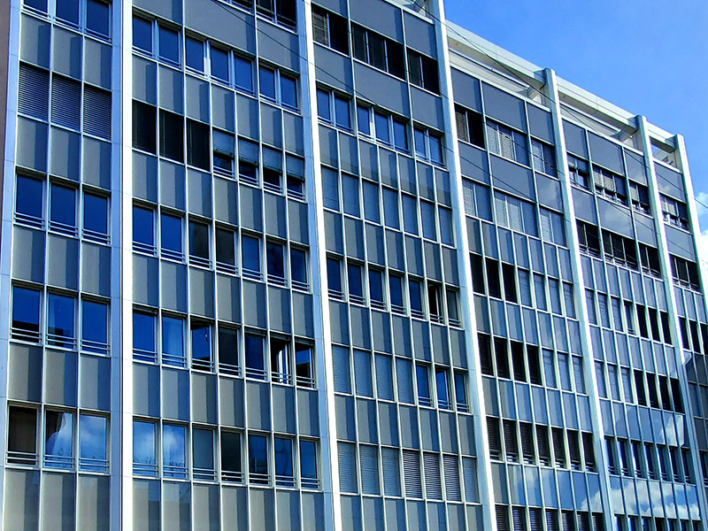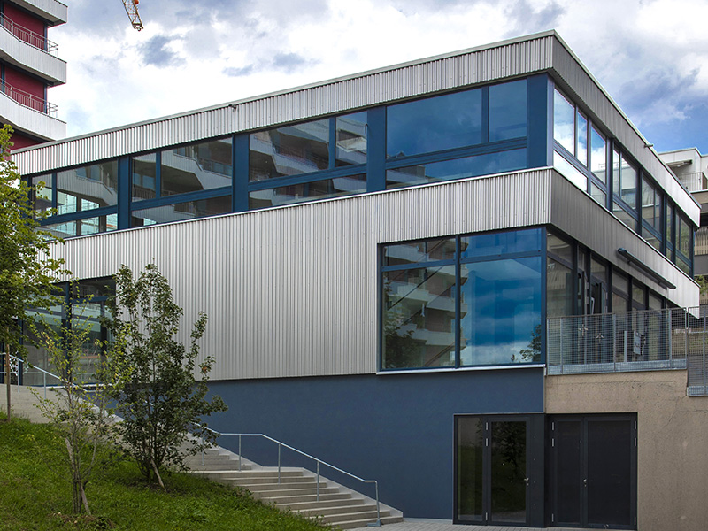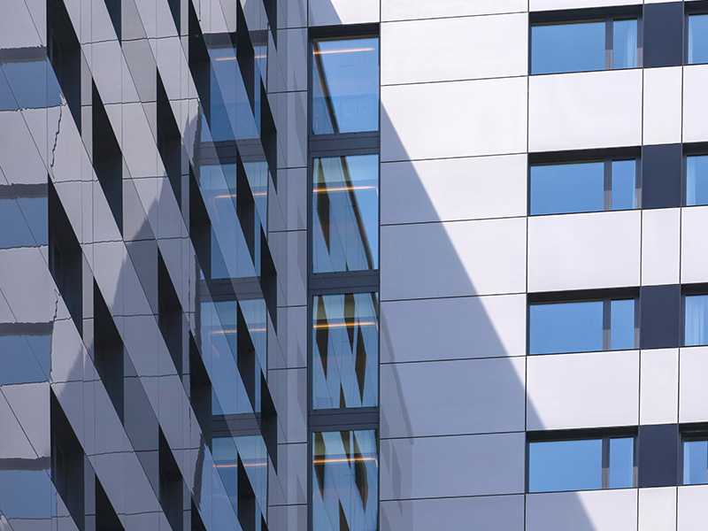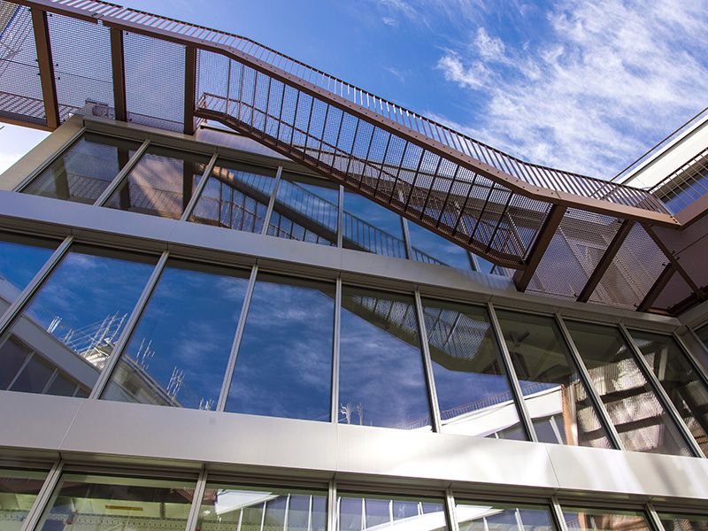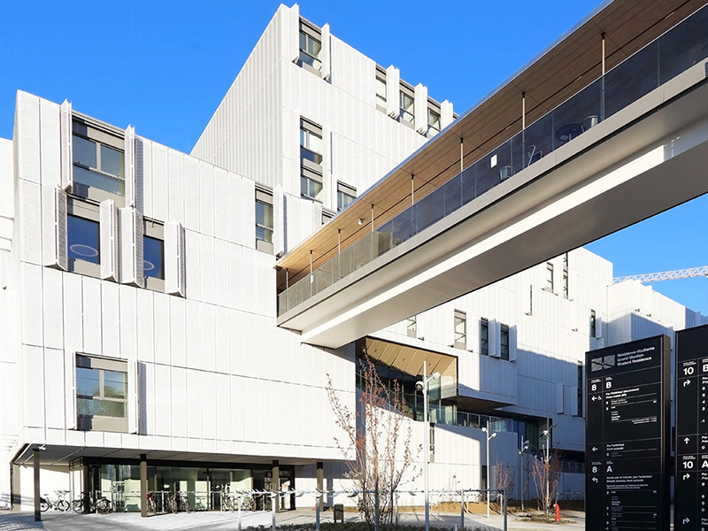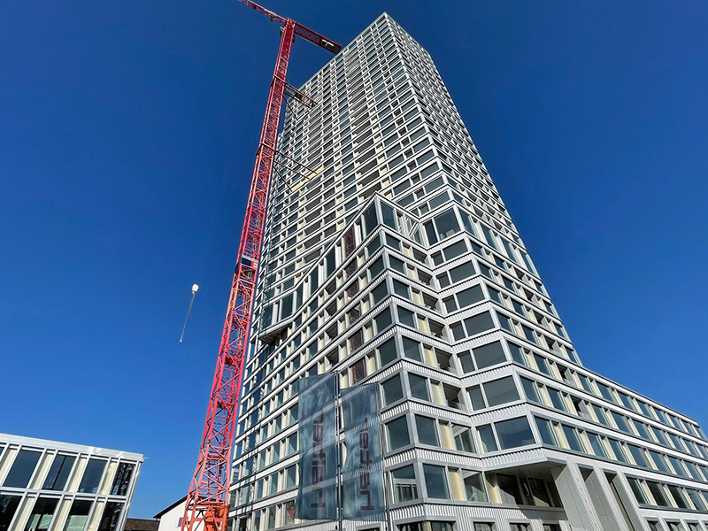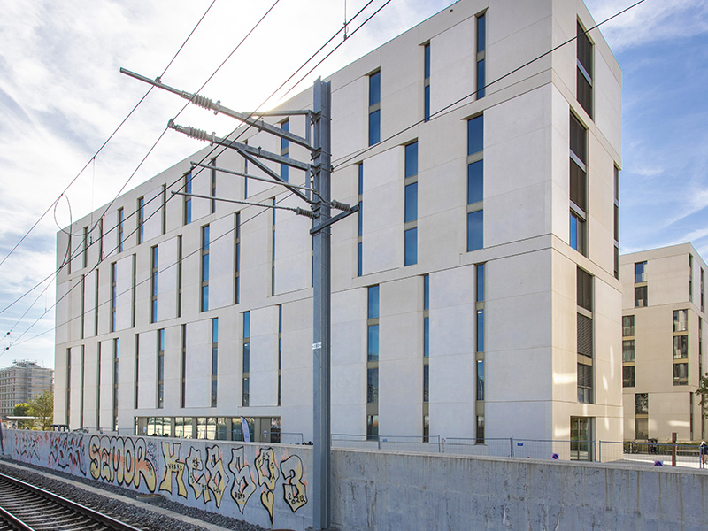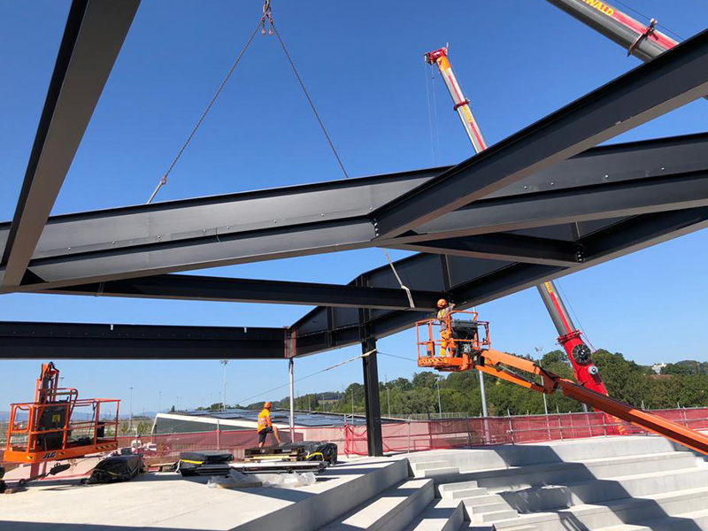BIOPÔLE – BÂTIMENT SB-A
Project New administration building SB-A Work description Stick curtain wall facade in natural anodised aluminium, Sottas 50 system. Cladding in 4N TZZ stainless steel sheet. Automatic sliding door and entrance lock. Cassette underside in natural anodised aluminium sheet. Coloured external venetian blinds. Total surface: ~4’300 m2 Completion 2020 Client EPIC Property Management GmbH Main contractor HRS Real Estate SA Architect Bonnard...


