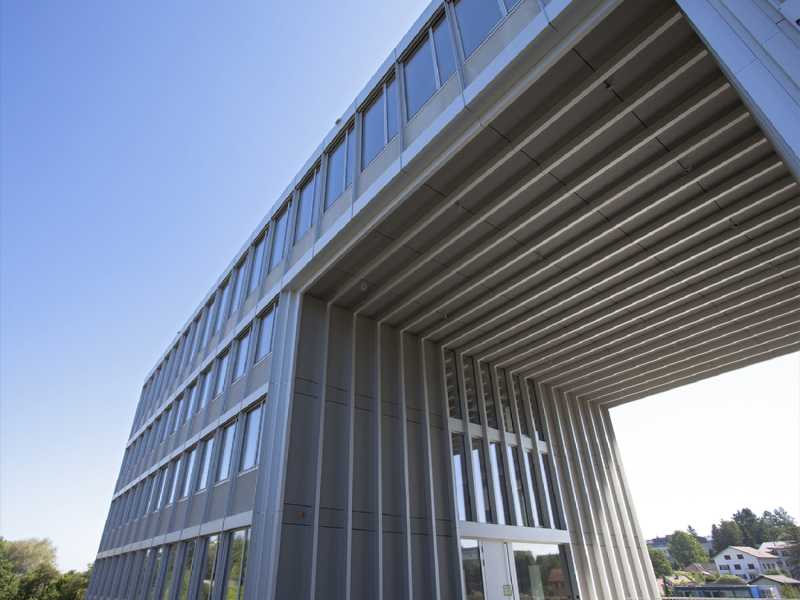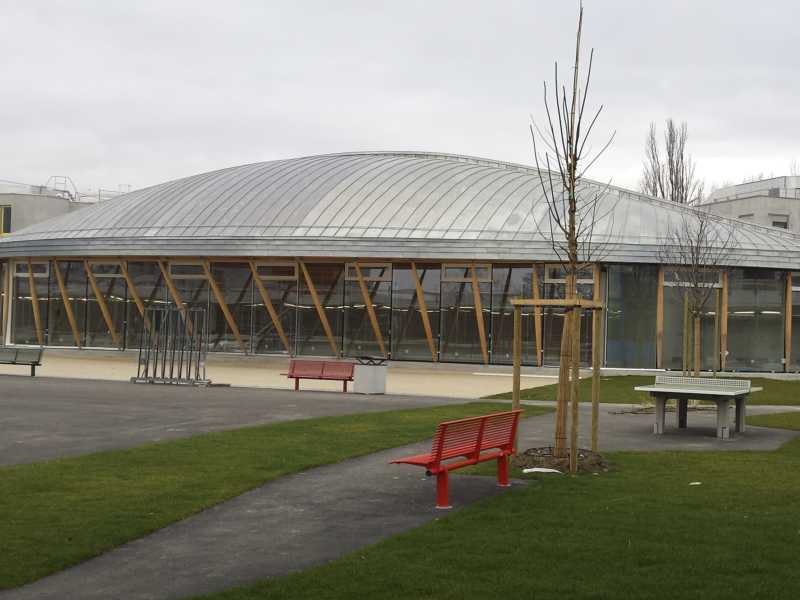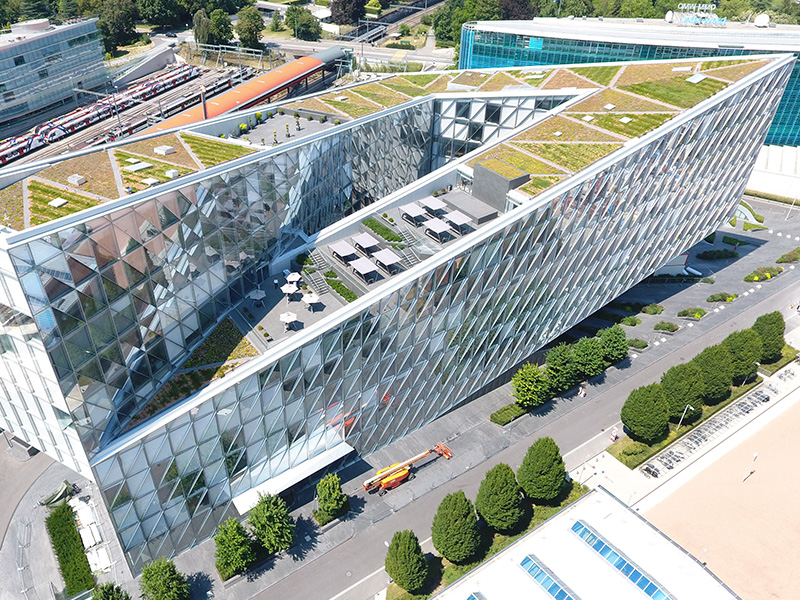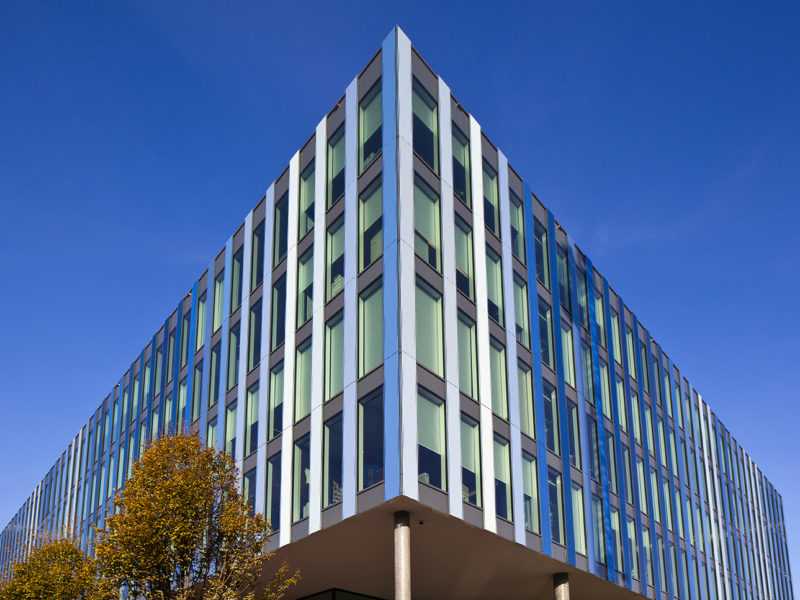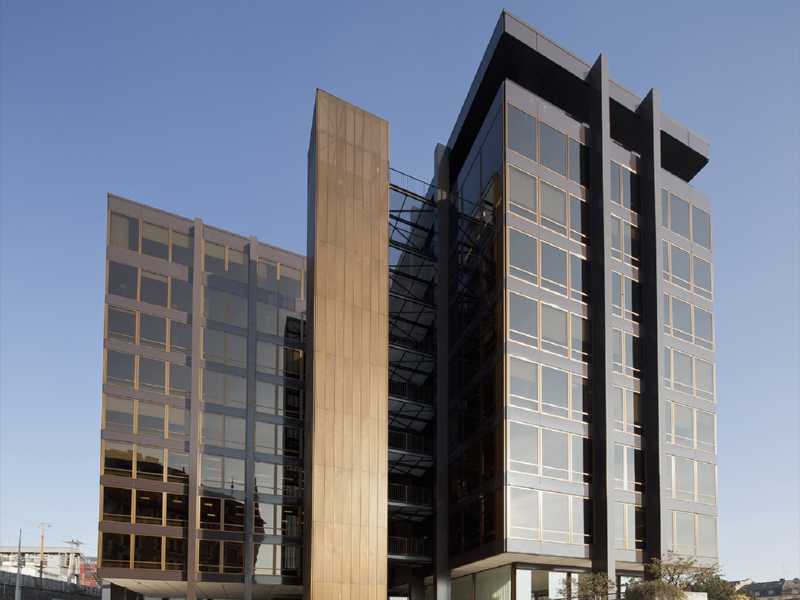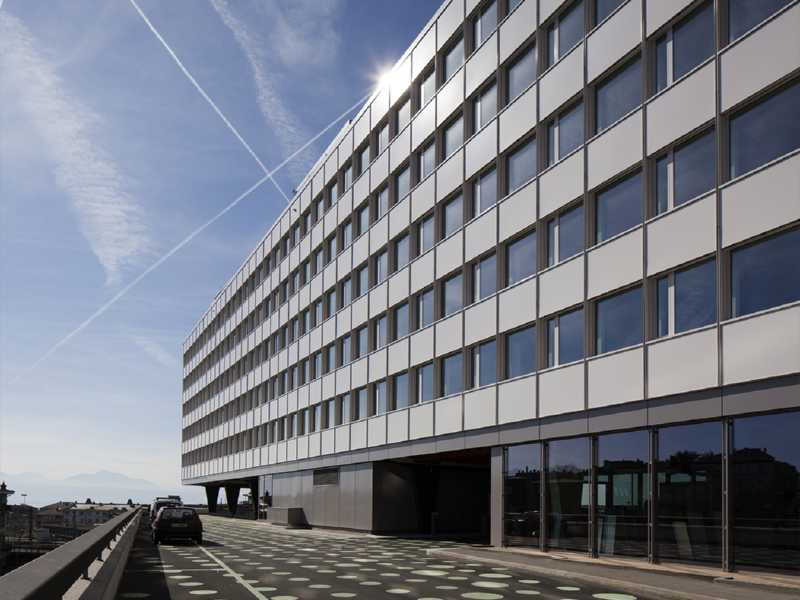SAR Service des Autoroutes
Project Refurbishment and extension of administrative building. Renovation and construction of new curtain wall matching existing façades (listed historic building). Work description Aluminium windows (~3’000 m2) Façade with Eternit cladding, secretly fixed (~560 m2) Ventilated façade with precast concrete (~420 m2) Dismantling of existing façade Completion 2013 - 2014 Client Etat de Fribourg - DAEC Site Management Andrey-Schenker-Sottaz SA Architect Bart & Buchhofer Facade...


