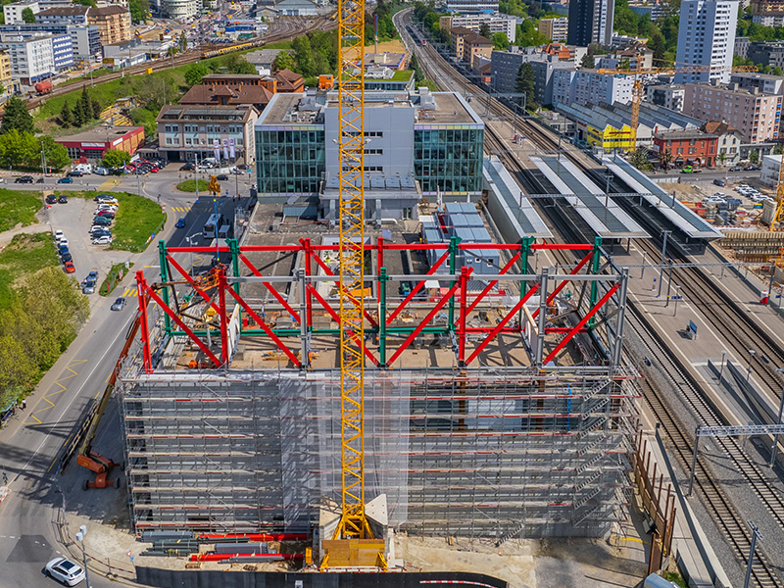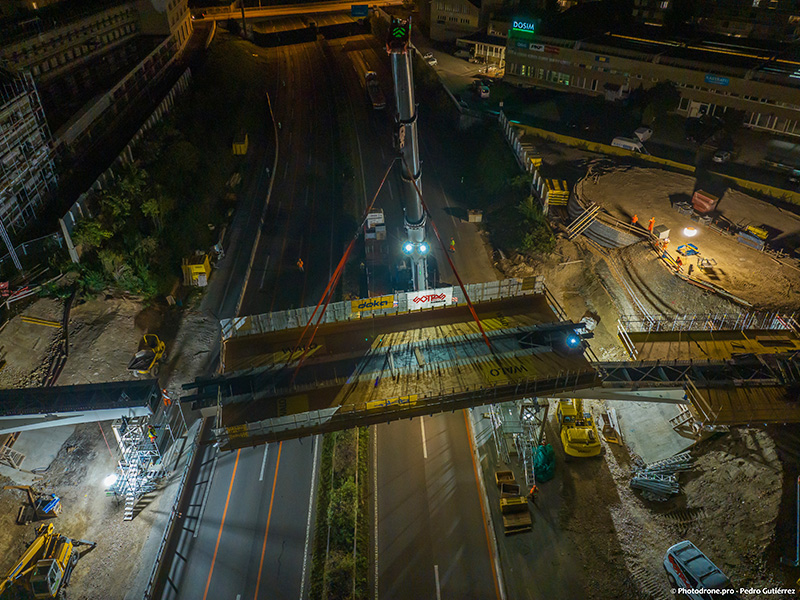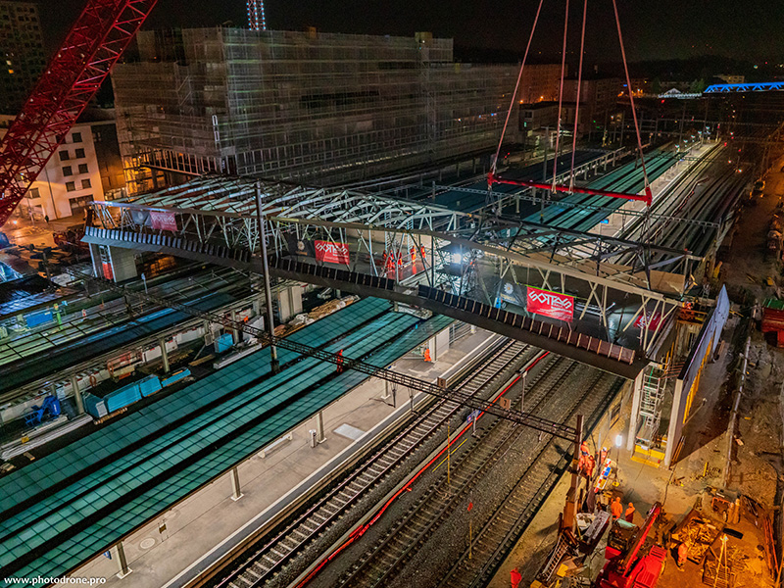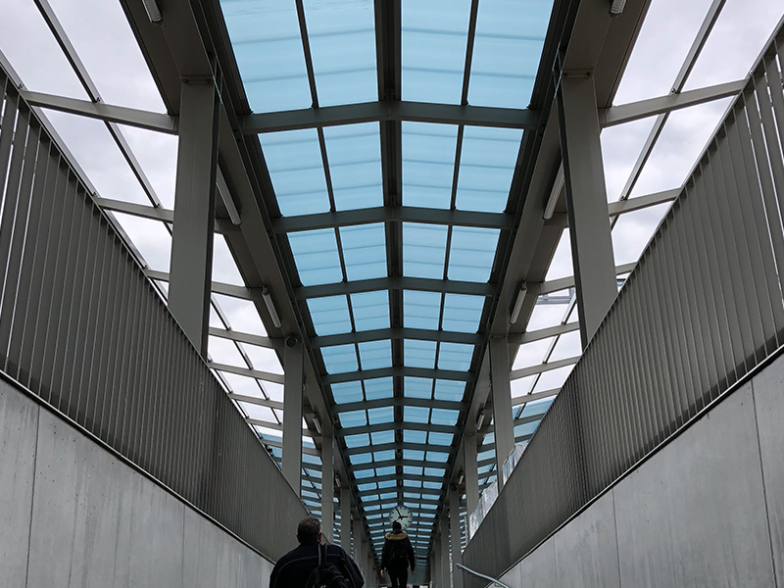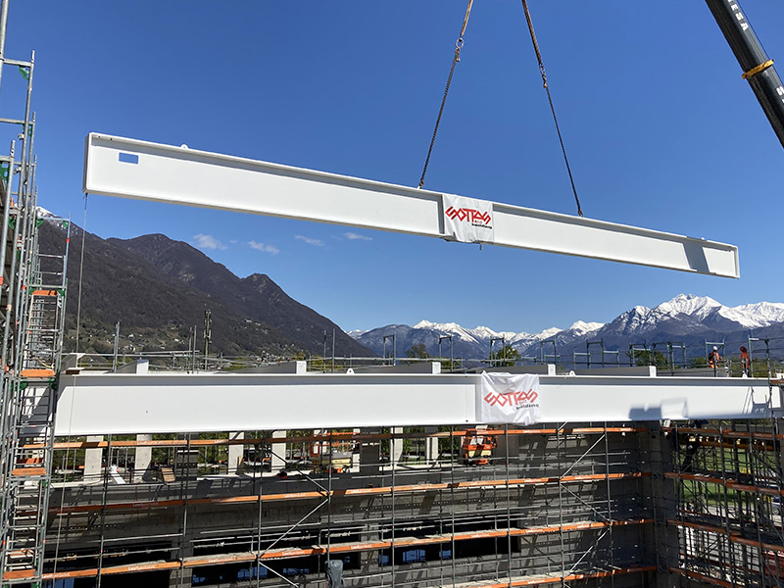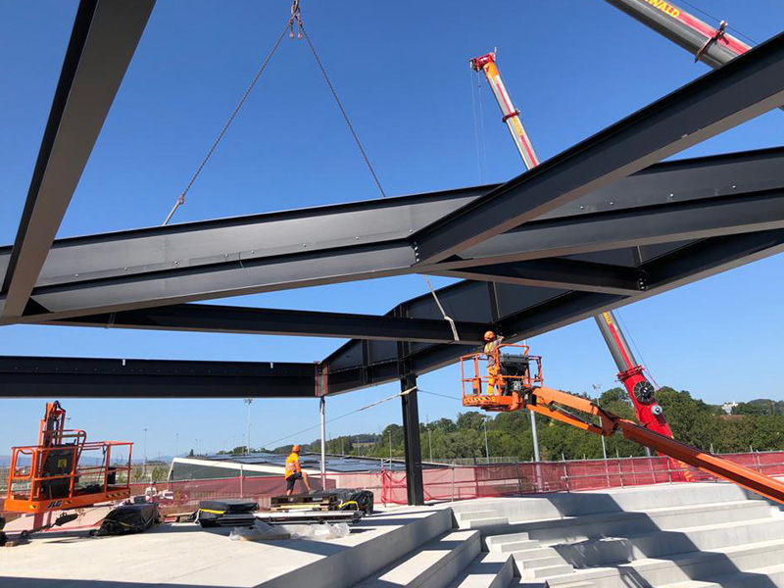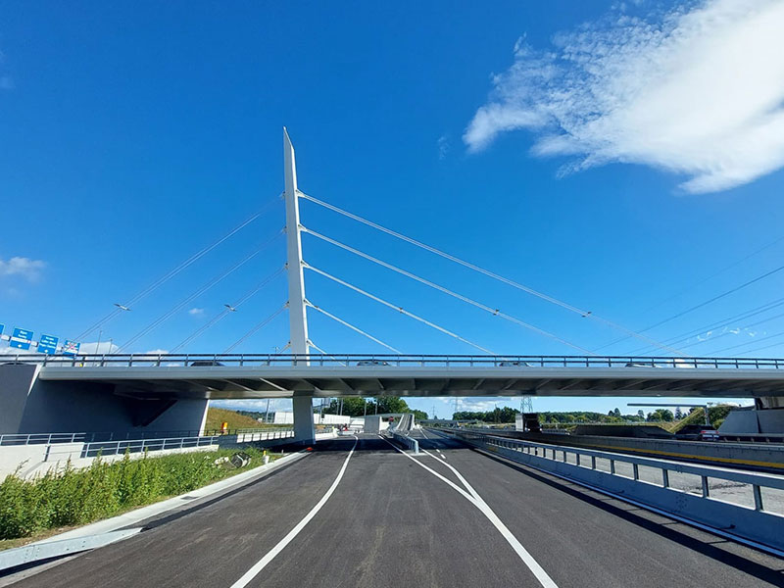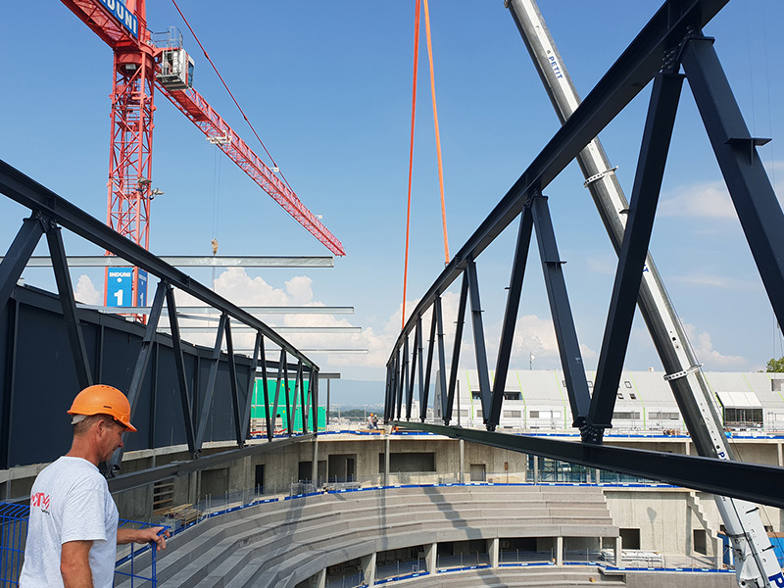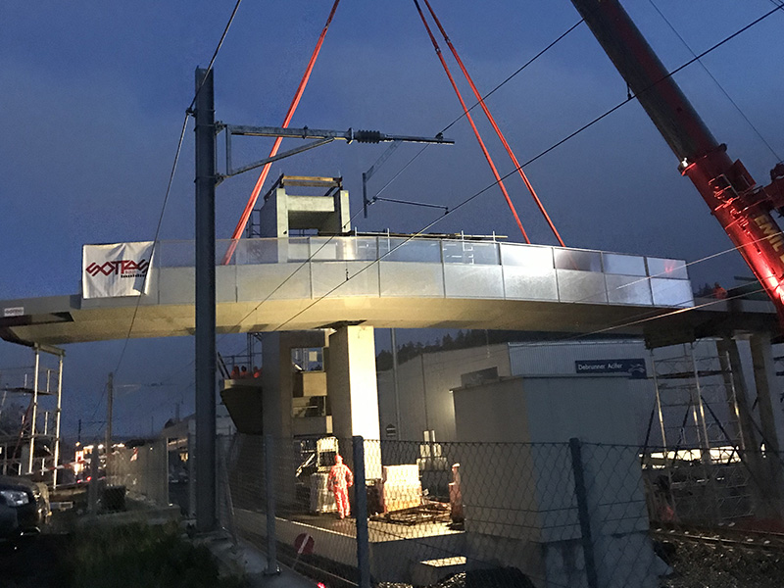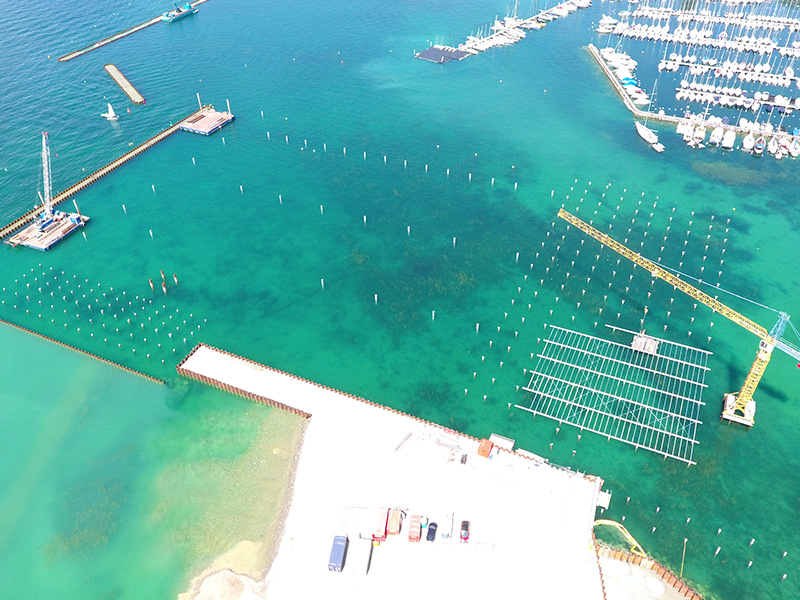SUVA – TOUR MALLEY PHARE
Project 14-storey building on top of the Malley-Lumière shopping centre (the 1st habitable tower in timber structure in French-speaking Switzerland) Work description Steel structure made up of 3 lattice trusses on 3 levels (9 storeys), with a span of 46 metres. Bracing structure up to the roof on 3...


