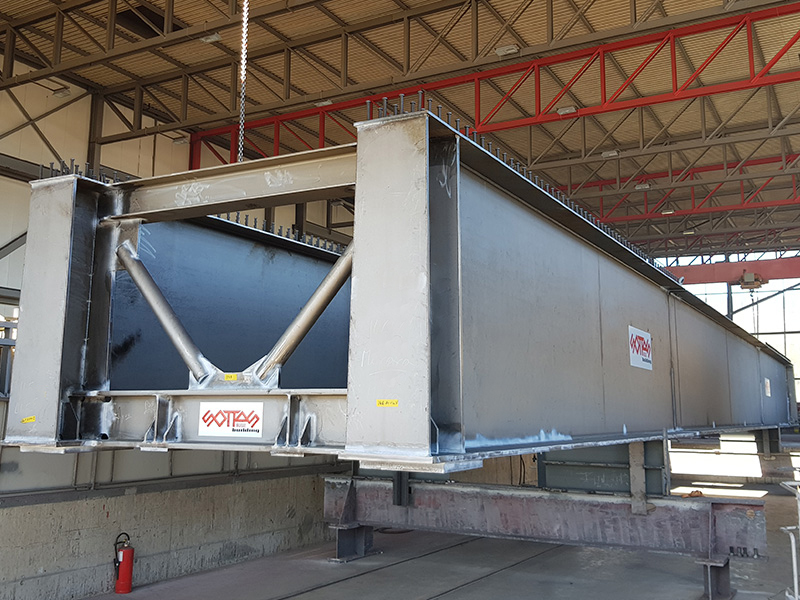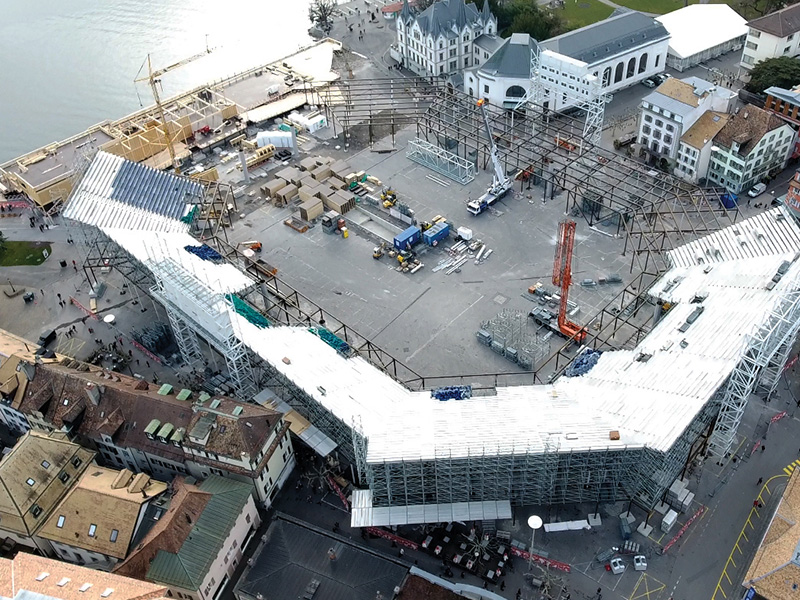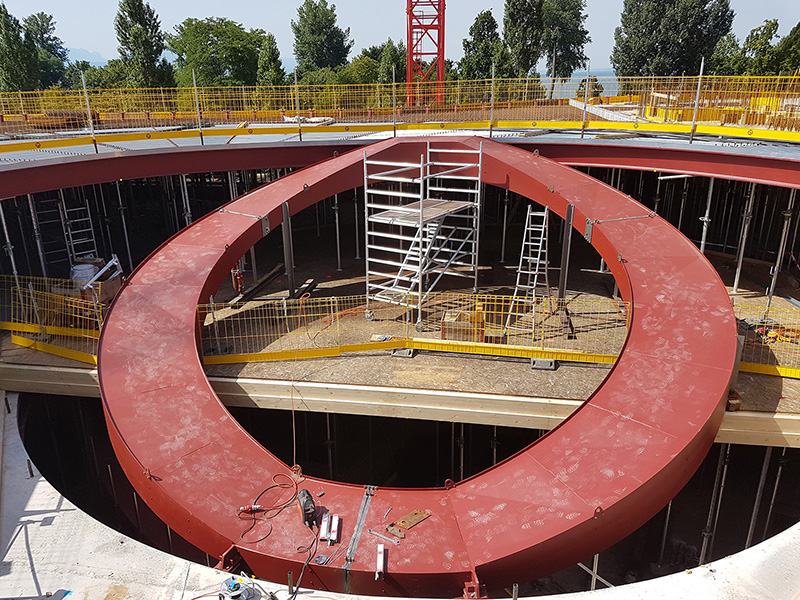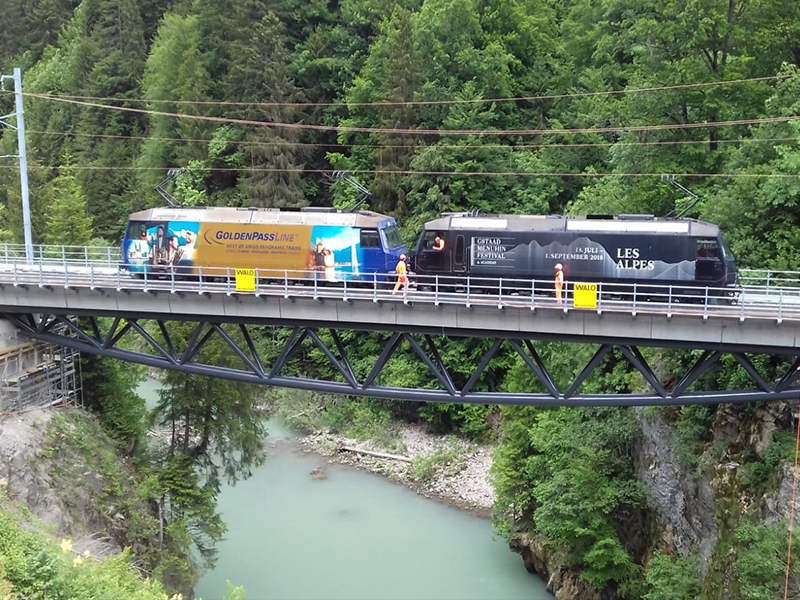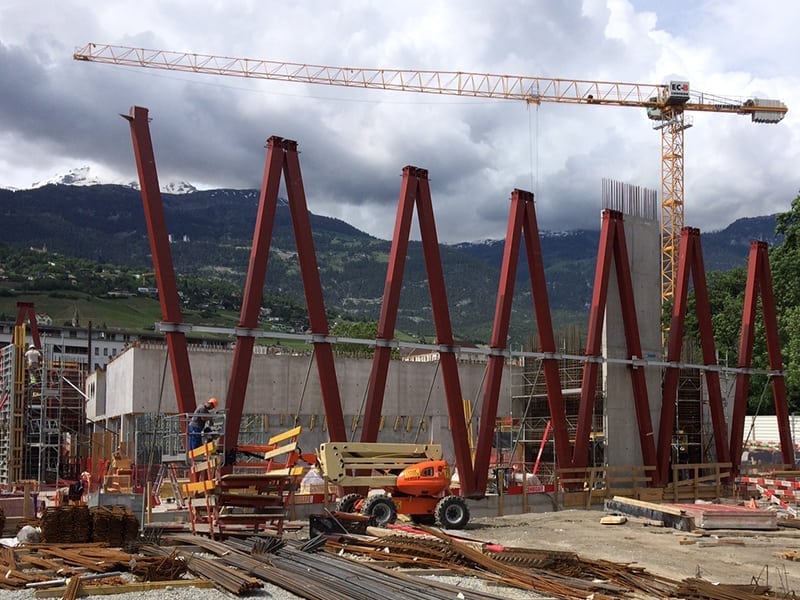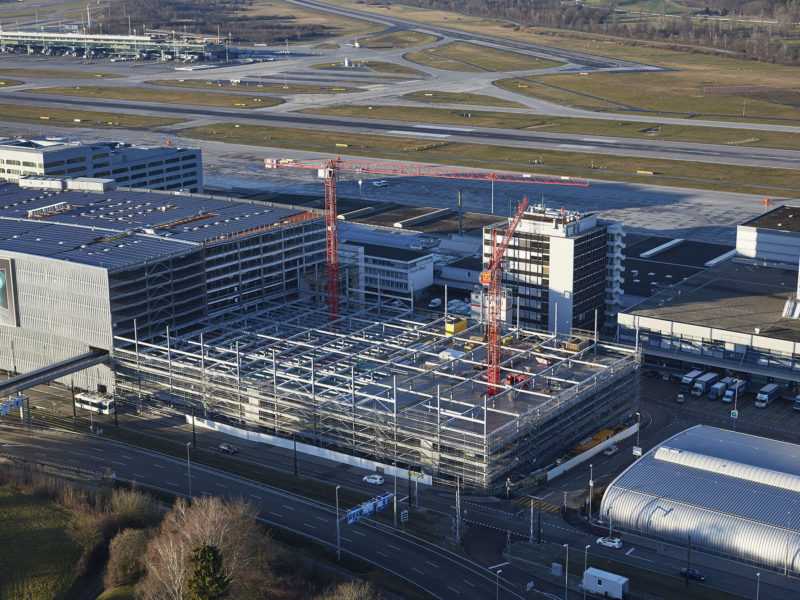CFF-SBB PONT DE BRESSONNAZ
Project New railway bridge Work description Single span, two-beam composite steel and concrete bridge Steel structure with welded profiles Galvanizing and 3-coat paint protection Length: ~30 linear metres Overall width: ~3.75 m Height of main beams: ~2.20 m Weight: ~43 tons Execution class: EXC4 Client CFF SA - Infrastructure – Pont et structures Main contractor JPF SA Engineer GVH Tramelan SA...


