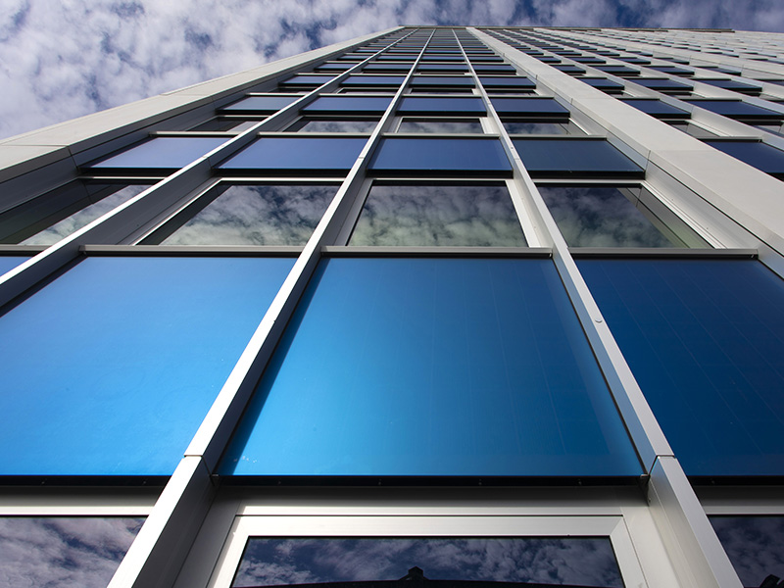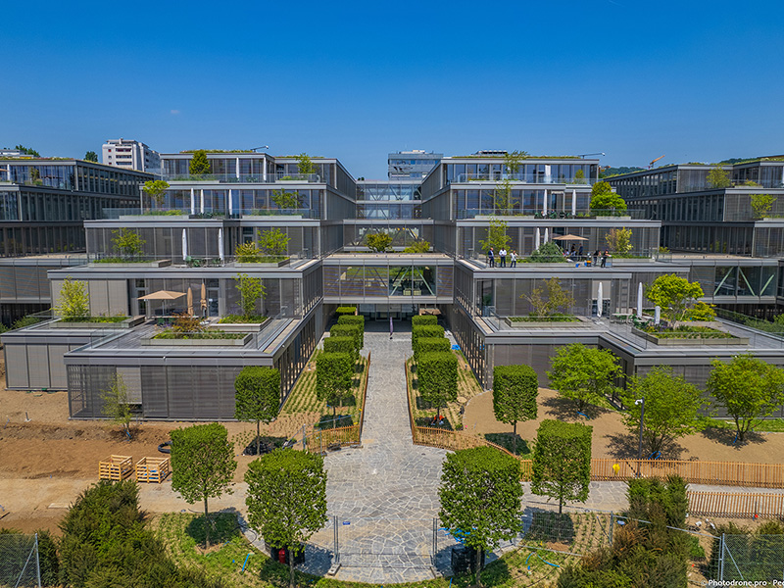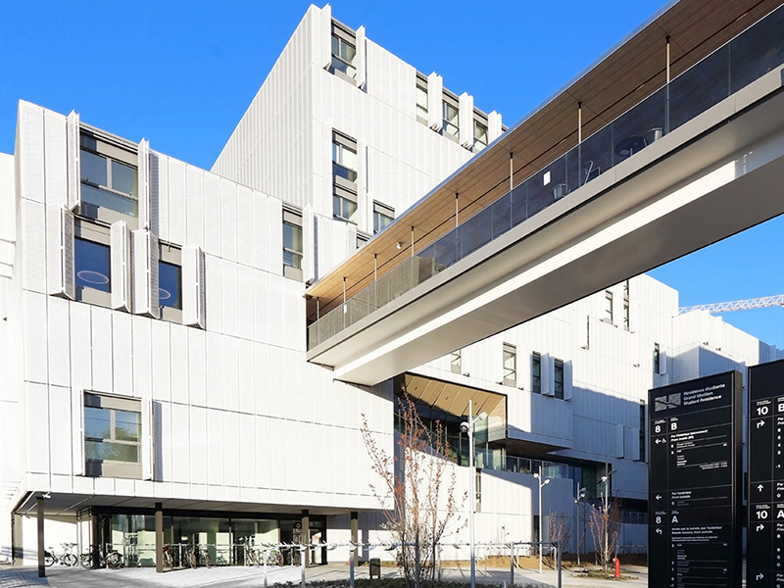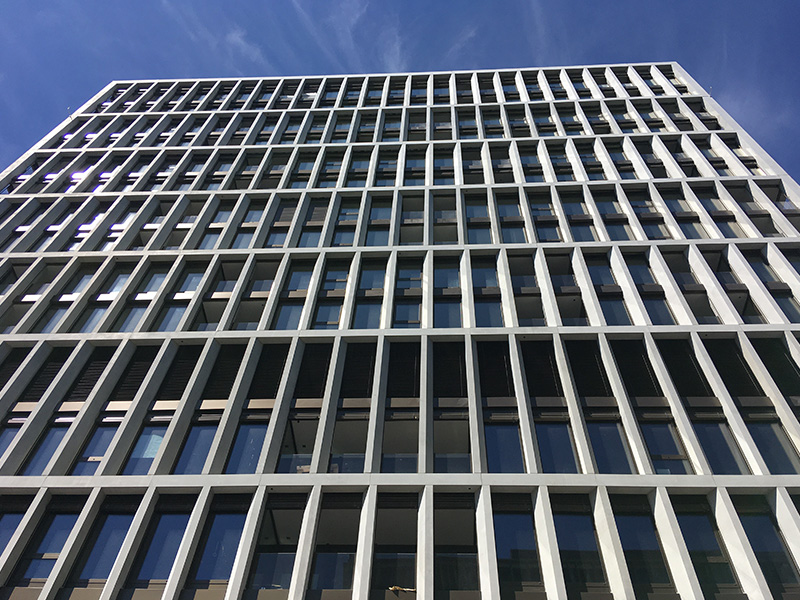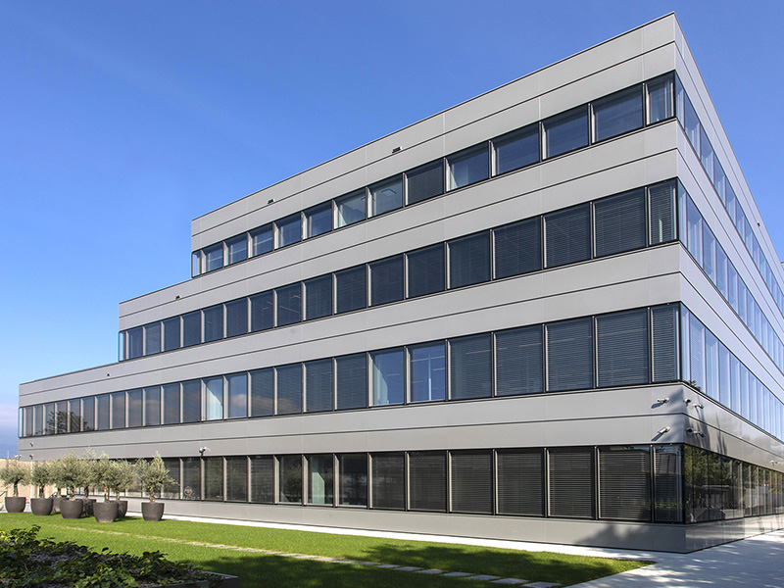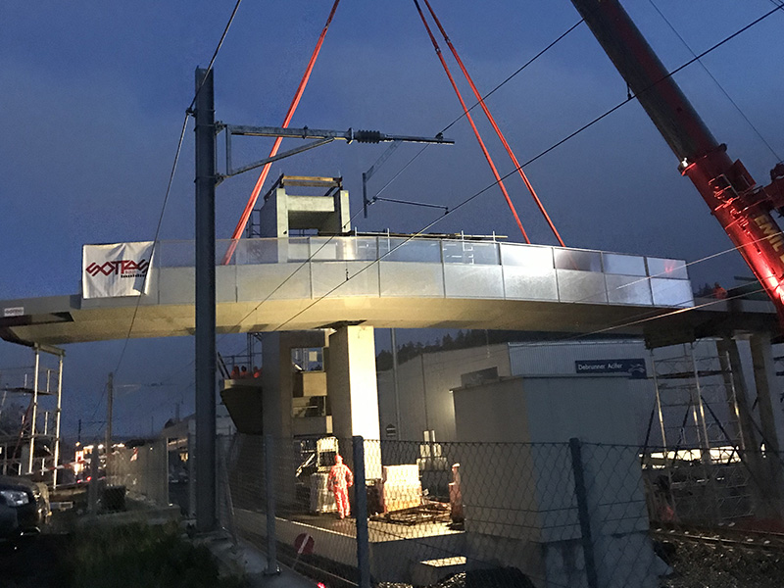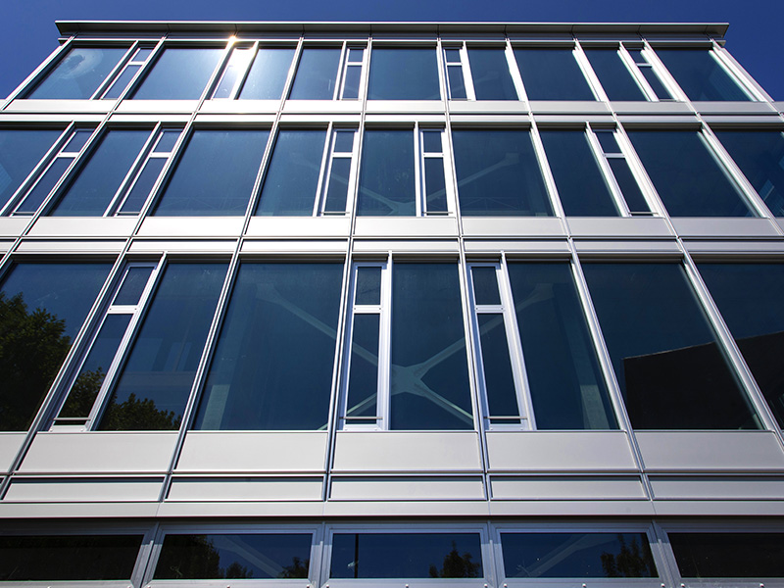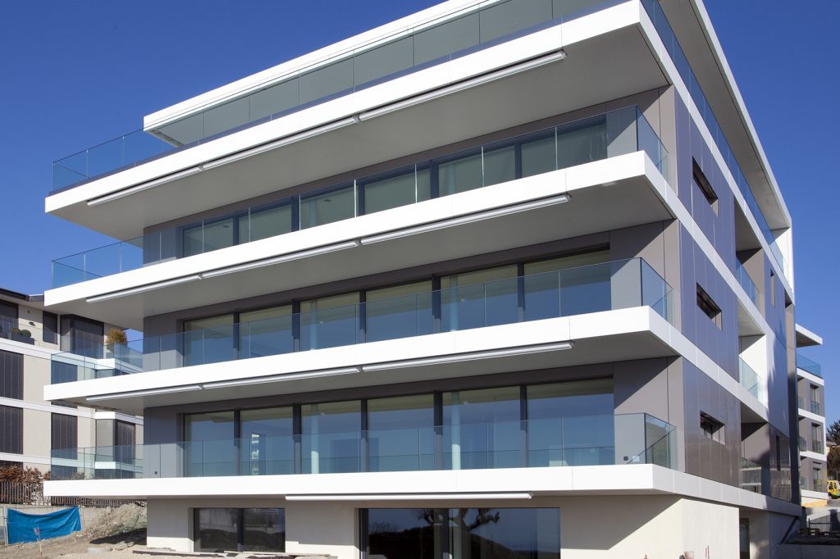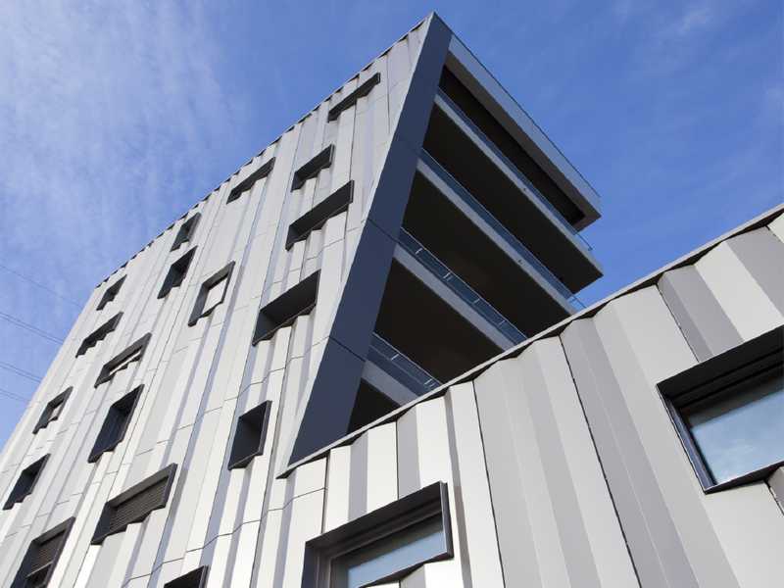PPN – PAV POINTE NORD
Project Renovation of the tower (55 metres) Work description Main façades: Aluminium unitised facade (630 units) with electrochromic glass. Insulating spandrel integrating the bracketing and providing the fire-stop function at the slab edge. External aluminium fins 1’100 lm (new profile). External aluminium window sills 900 lm (new profile)....


