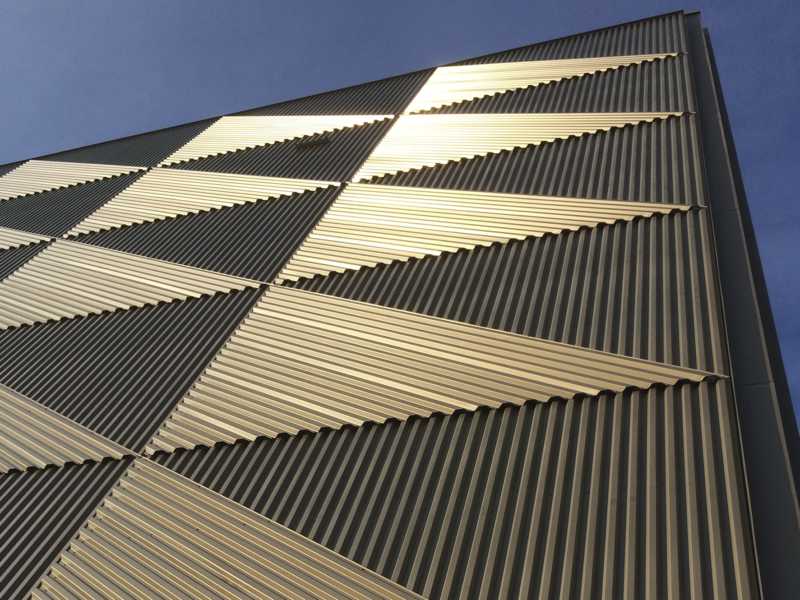Nestlé Nespresso SA
Project Production centre and administration building Completion 2013 - 2015 Work description Rooflight and stick system façade (~3'900 m2). Façades: (~35'200 m2) - liner trays + trapezoidal metal sheets - sandwich panels - stick system facade - trapezoidal metal sheets Motorised smoke extraction doors and hatches. Airlock doors, turnstiles and automatic sliding doors. Roofing: Saw-tooth roof sandwich panels...




