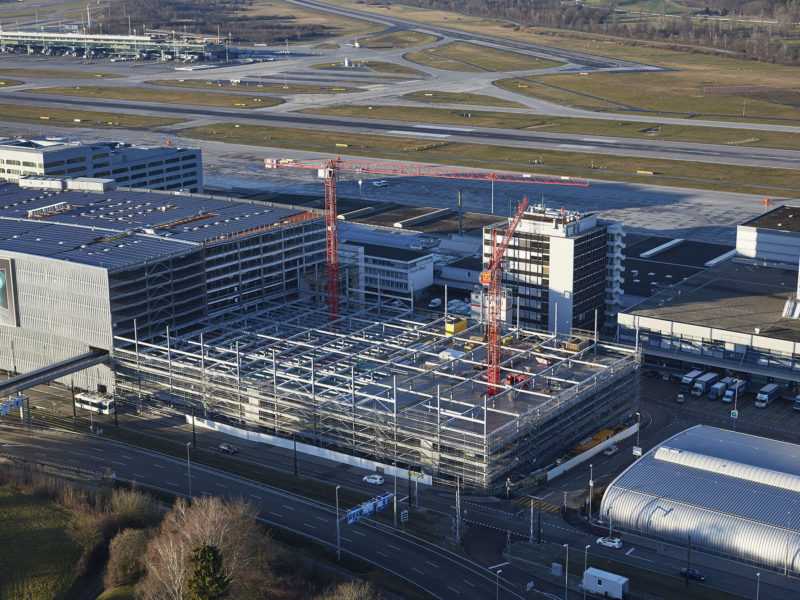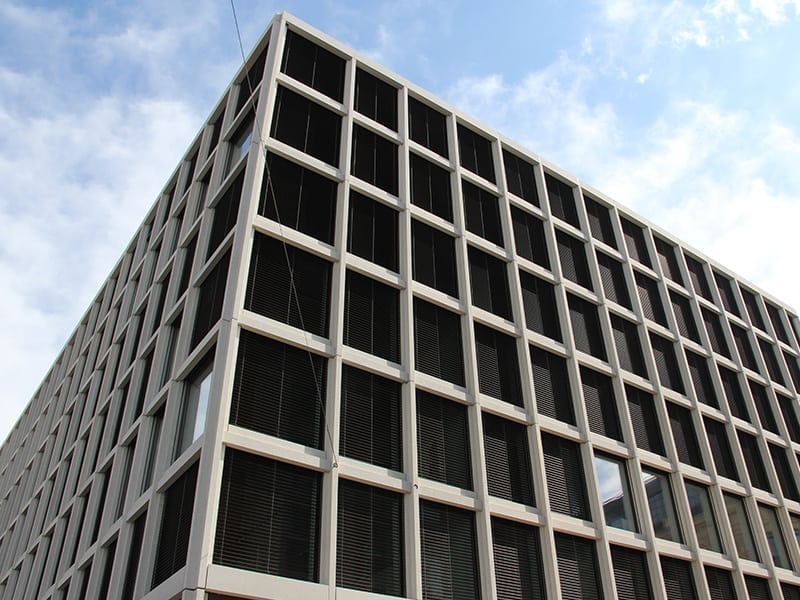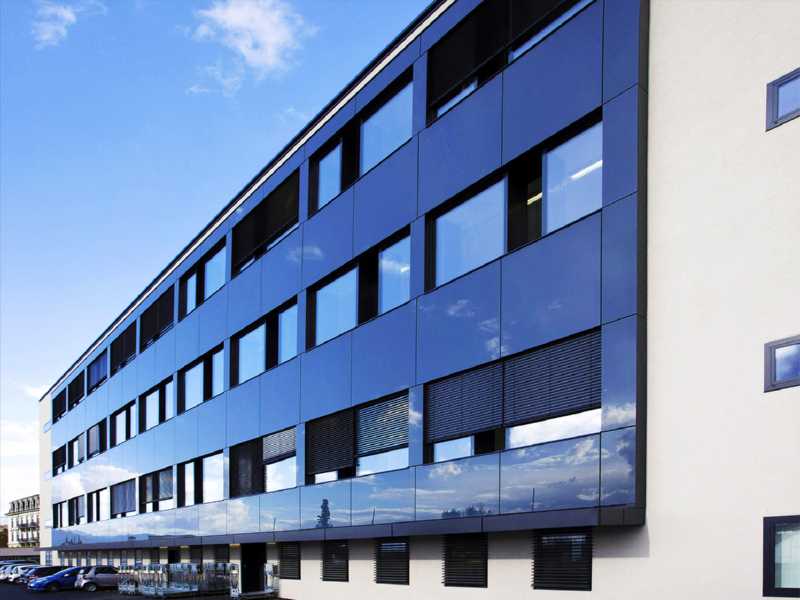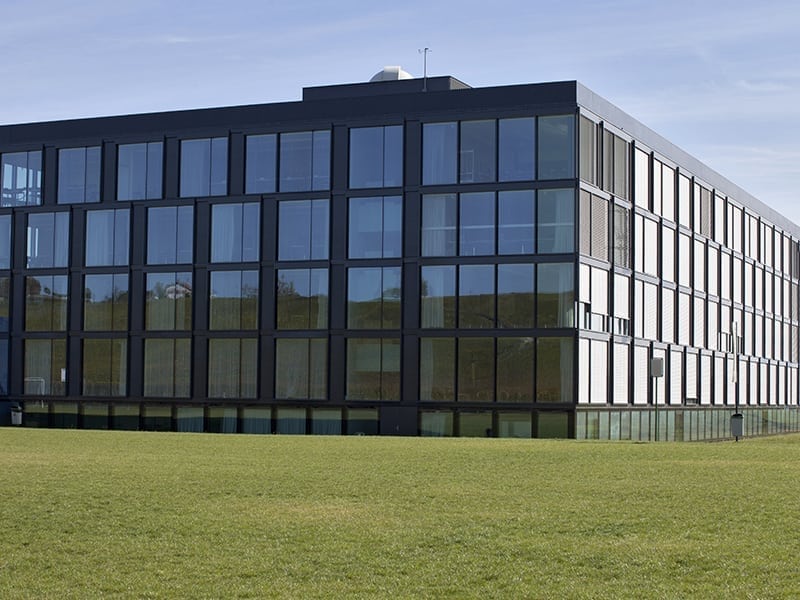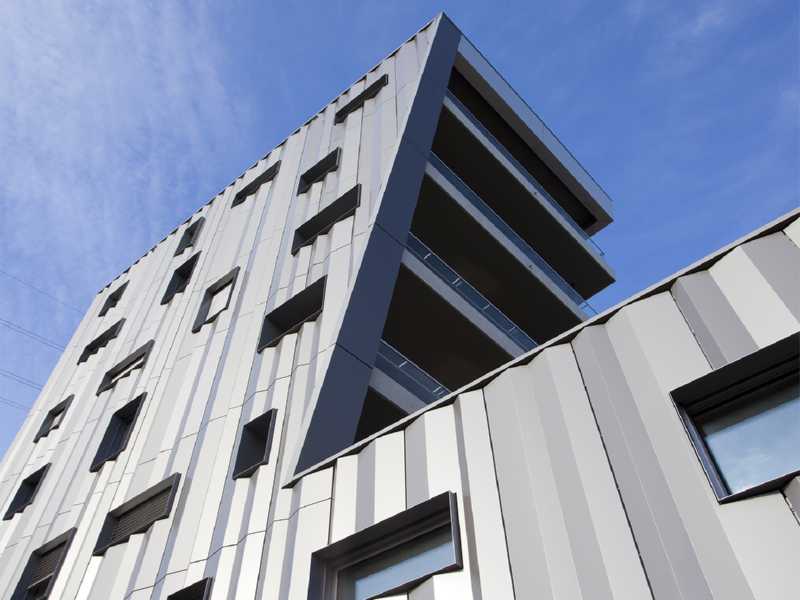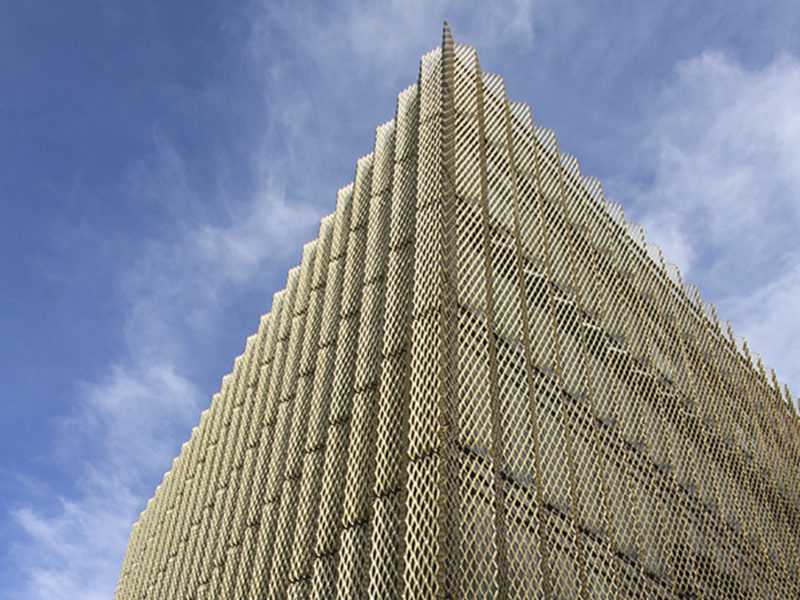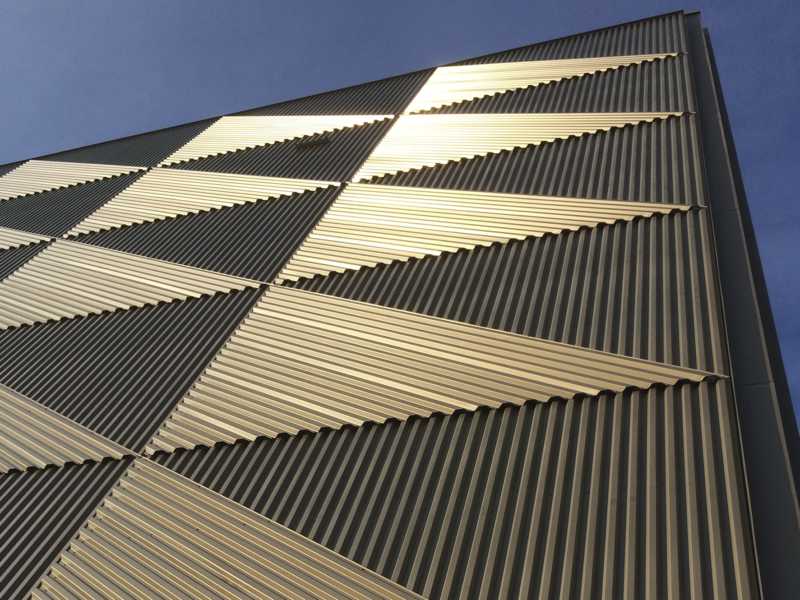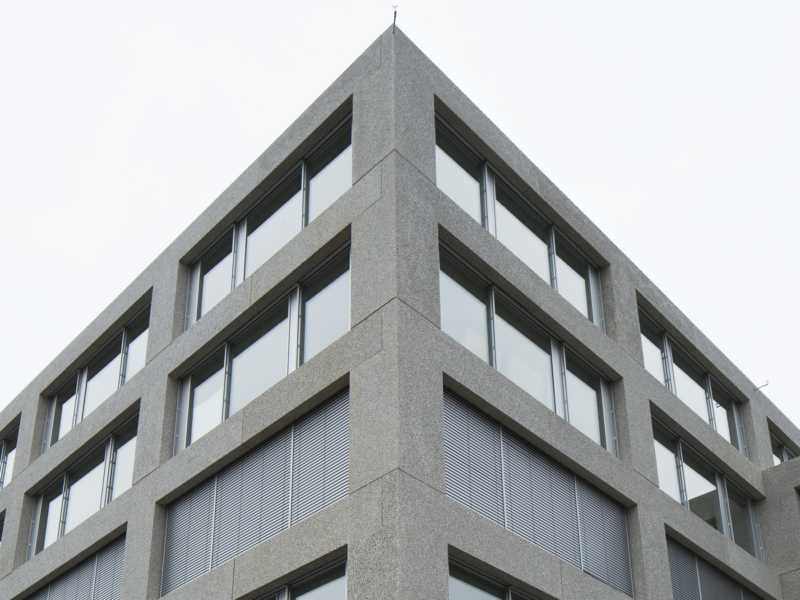CEVA
Project Rail link CEVA (Cornavin - Eaux-Vives - Annemasse) – Lancy-Pont Rouge Station – Eaux-Vives Station – Carouge Bachet – Chêne-Bourg Station – Champel Hôpital Station Work description 5 stations Steel structure made of steel welded sections with a fixed width of 120 mm and a variable height of 300 to 3’300 mm (~3’615 to). 920 glass block modules with SGG glass (5.4 x 2.7 metres) for the façade, floor and roof with monolithic low-iron “CEVA” glass (~27’000 m2). Works carried out in consortium. Distinction: IMPA...


