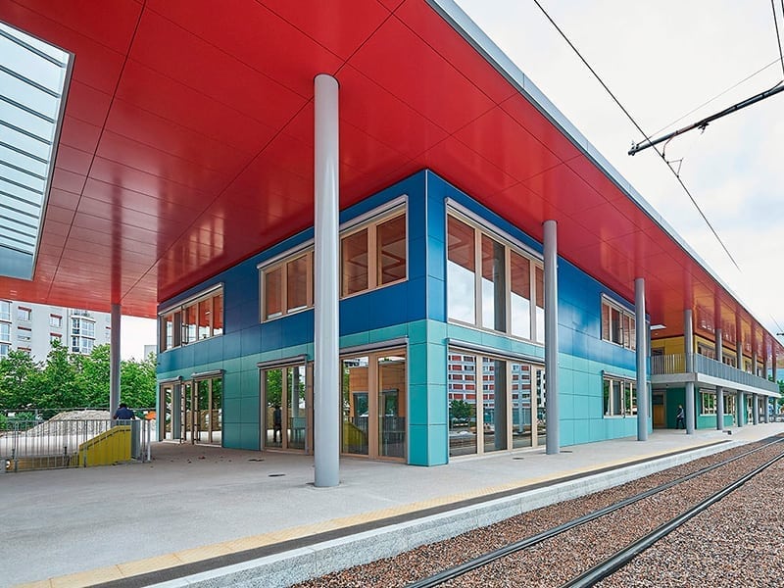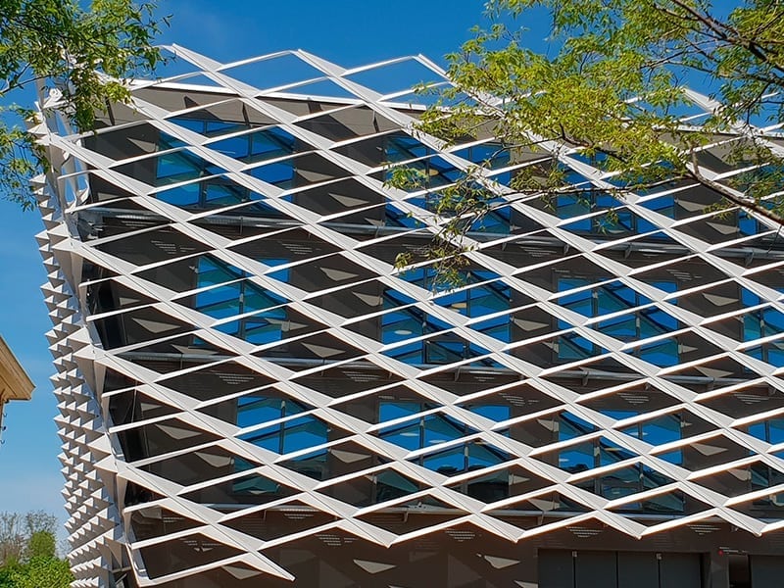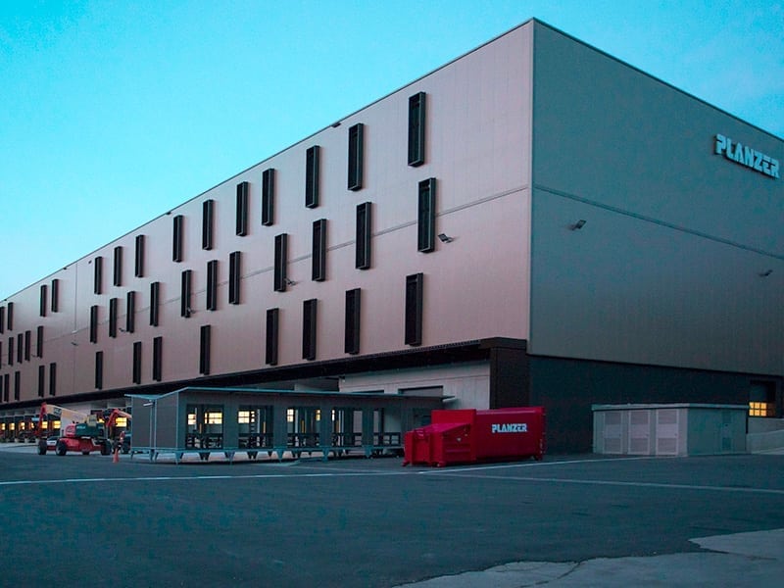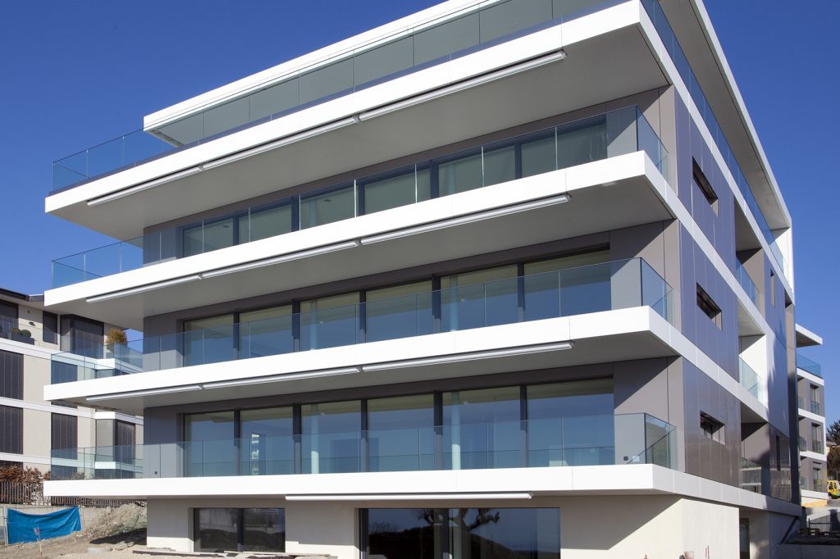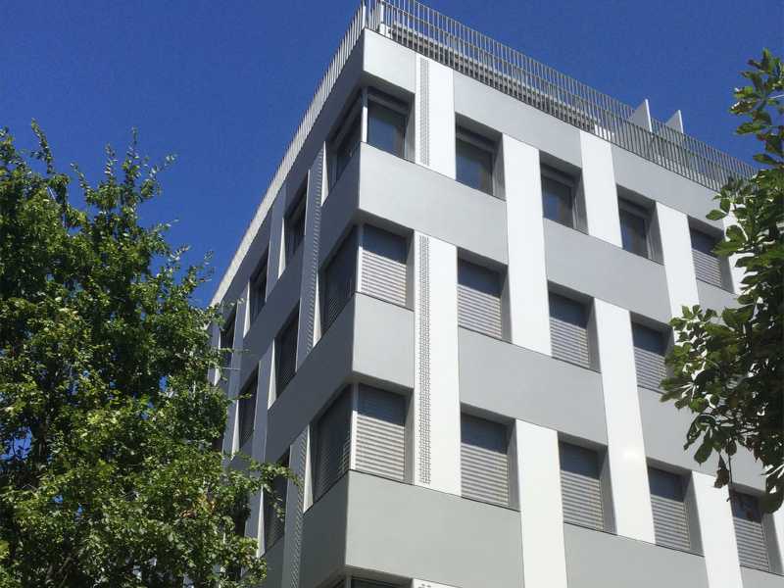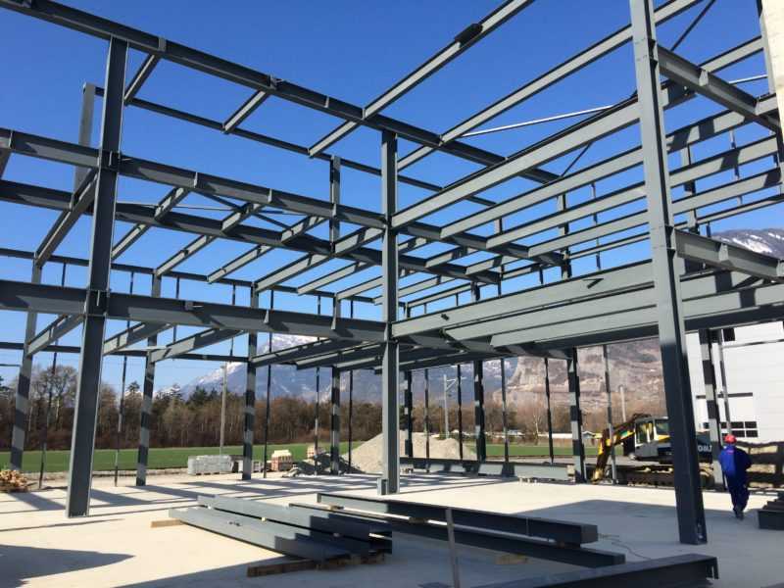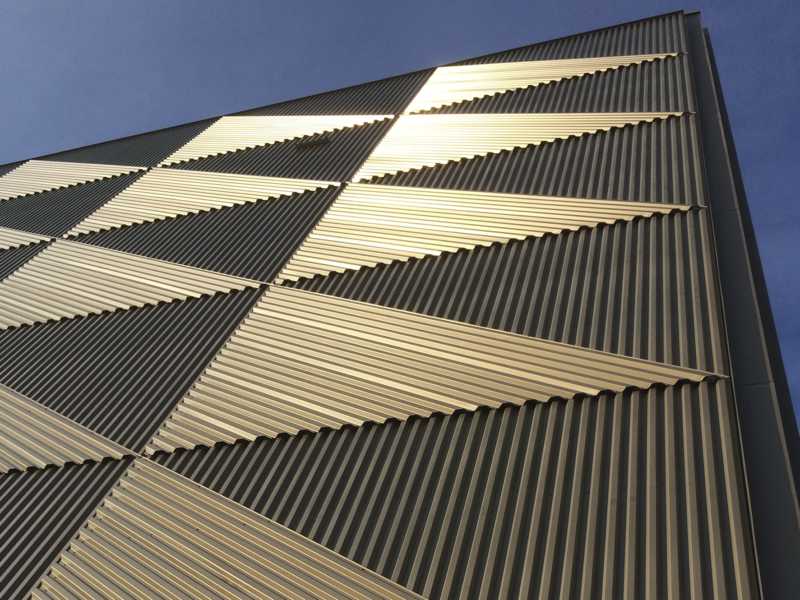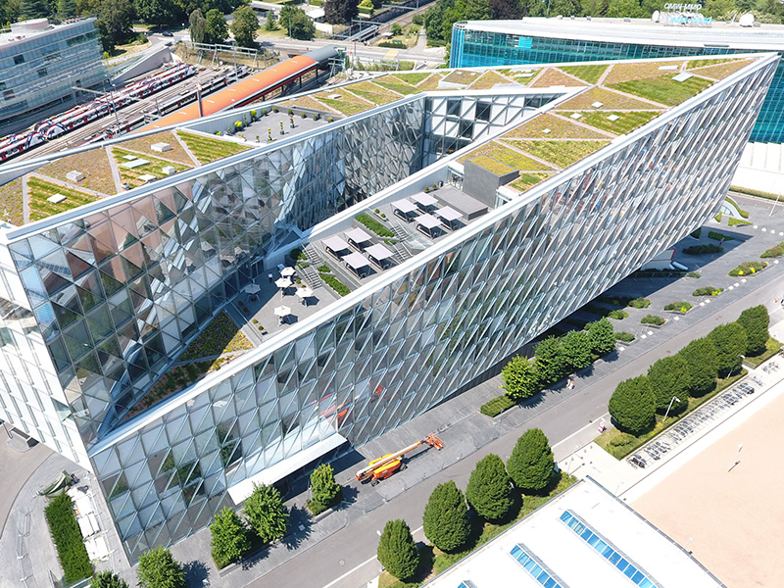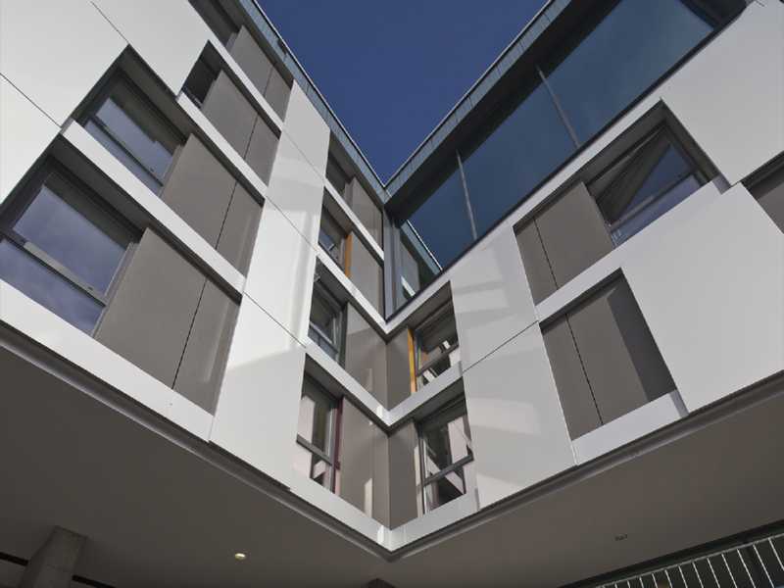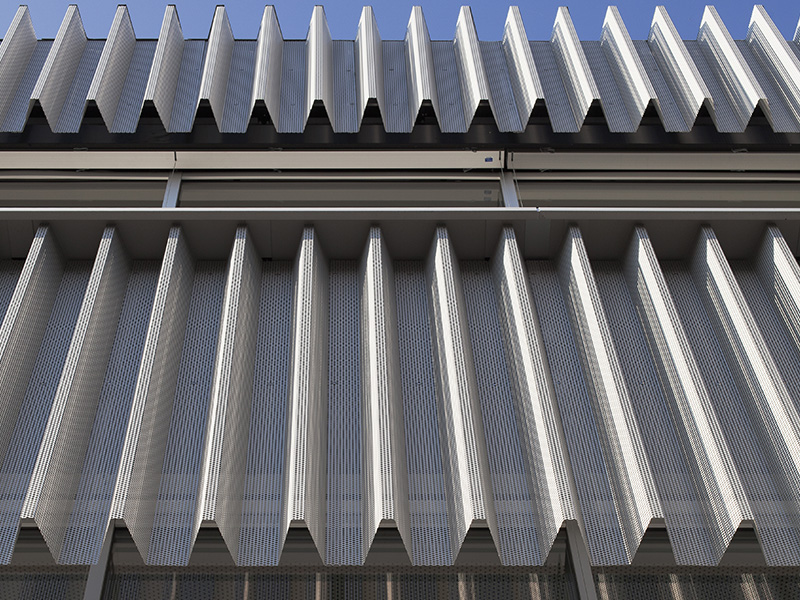Le Mégaron (Espace Palettes)
Project Nouveau centre associatif Work description Steel structure in welded section and circular hollow section columns (~230 tons). Suspended ceiling in composite panels (~1'900 m2). Skylight for daylight in steel and glass. Enclosure of technical area in sandwich panels. Completion 2015 - 2017 Client Ville de Lancy Architect Brodbeck-Roulet architectes associés SA Engineer BG Ingénieurs Conseils SA...


