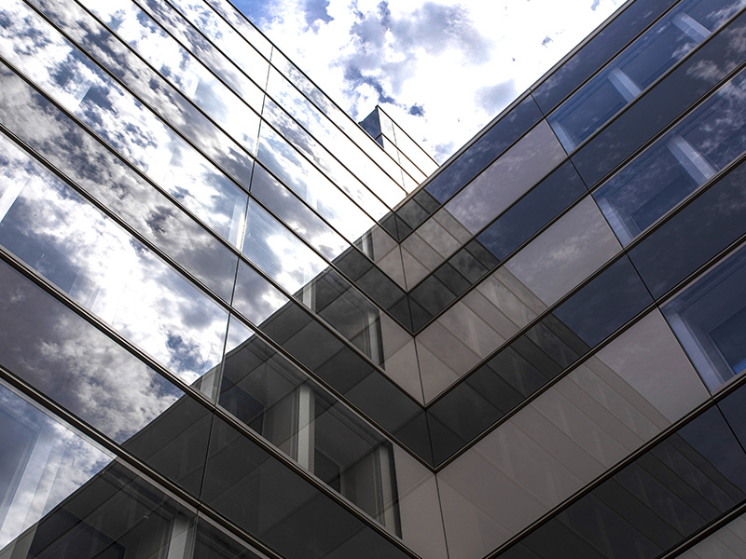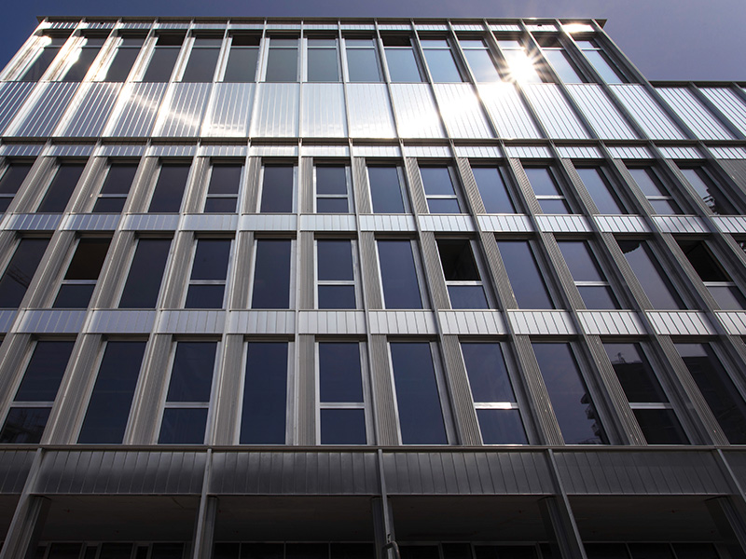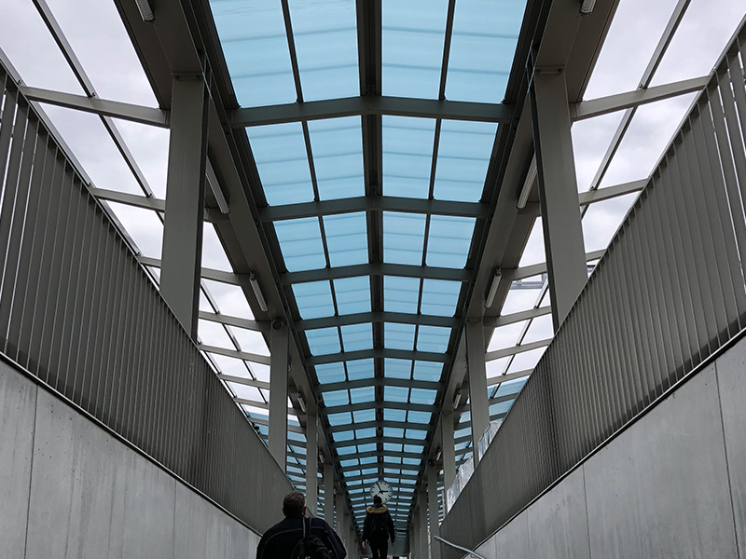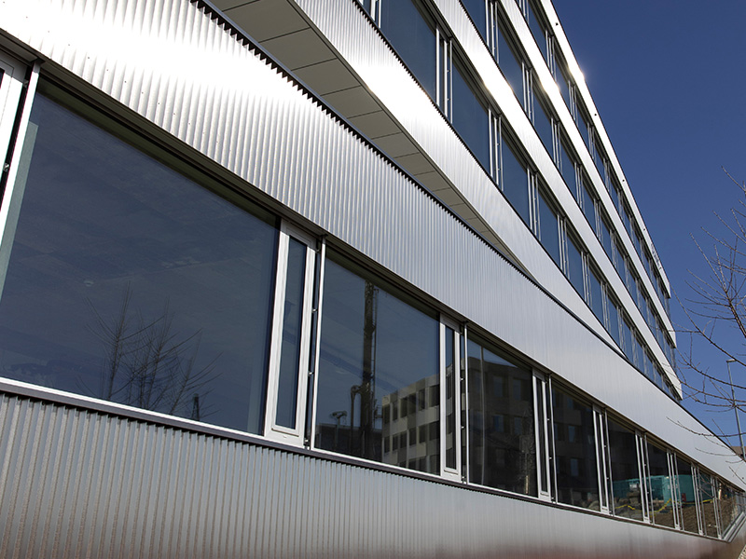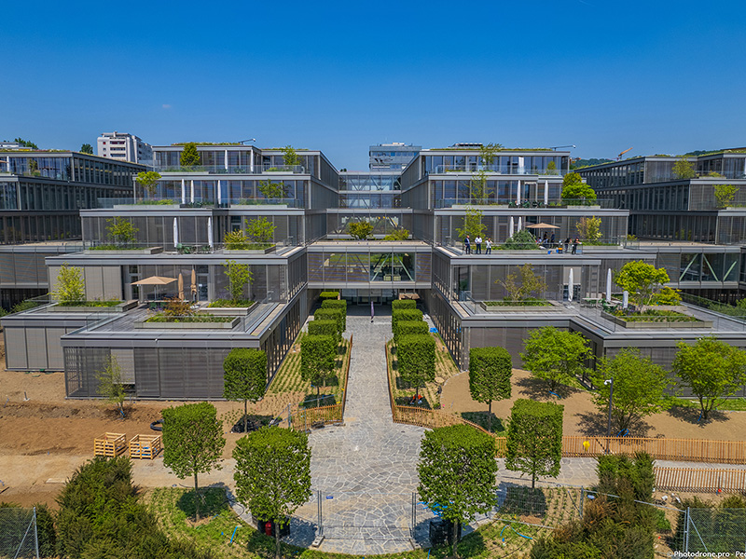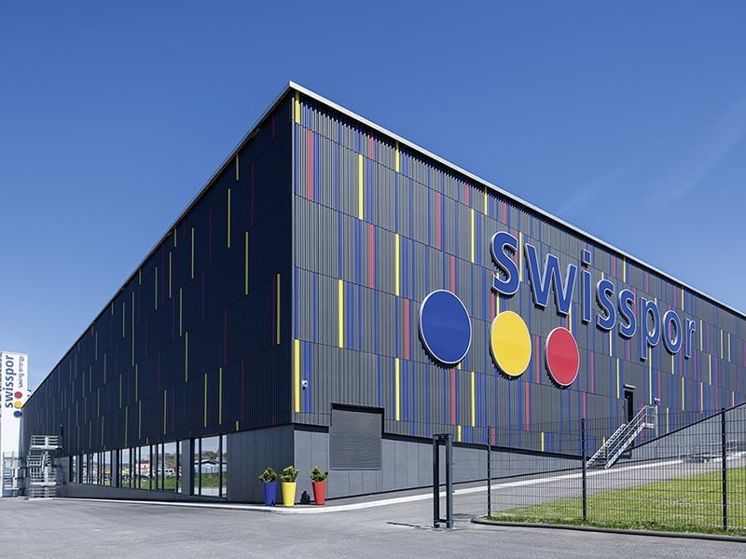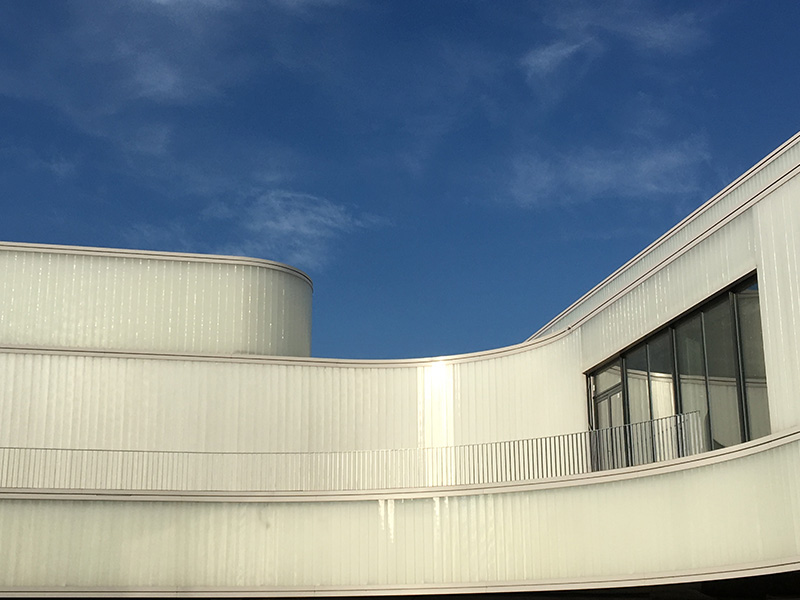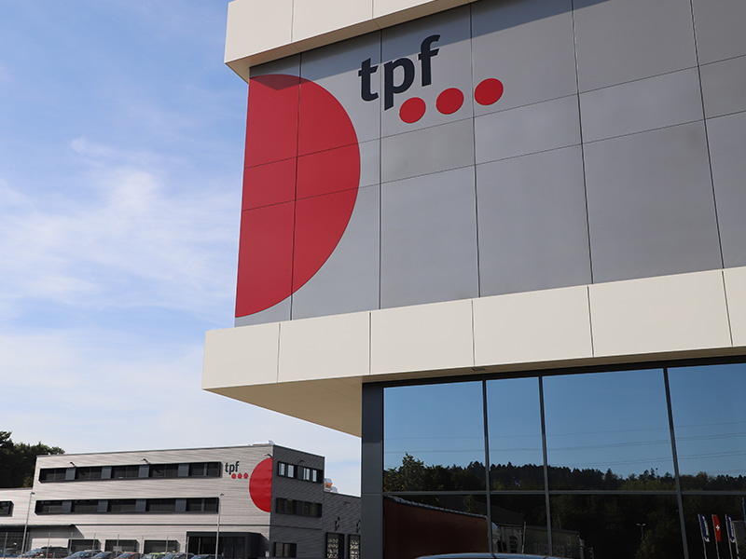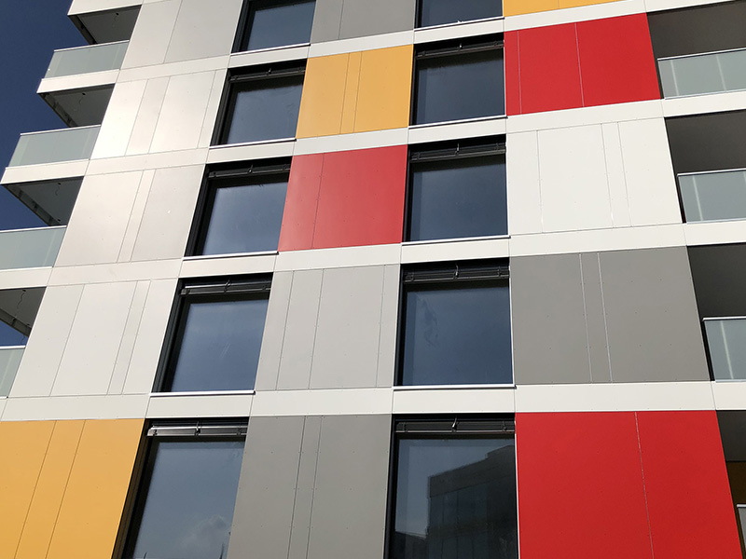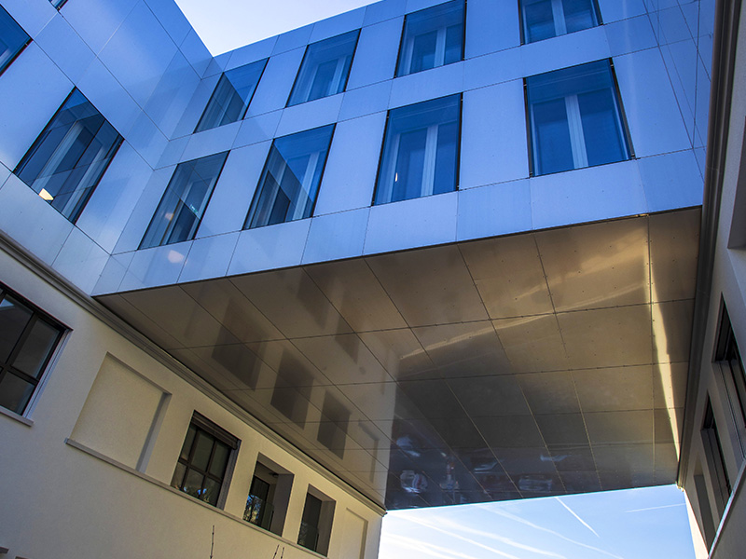AXA BERGIèRE 42
Project Transformation and renovation of the administration building Work description Corridors and stairs for emergency exits in hot-galvanized metal structure, including floor with elastomastic. Installation in dense city Environnement (~125 to). Removal of 842 existing glazing. Aluminum windows. EI30 glazing. Sottas 50 aluminium stick system curtain wall. Structurally glazed screen in front...


