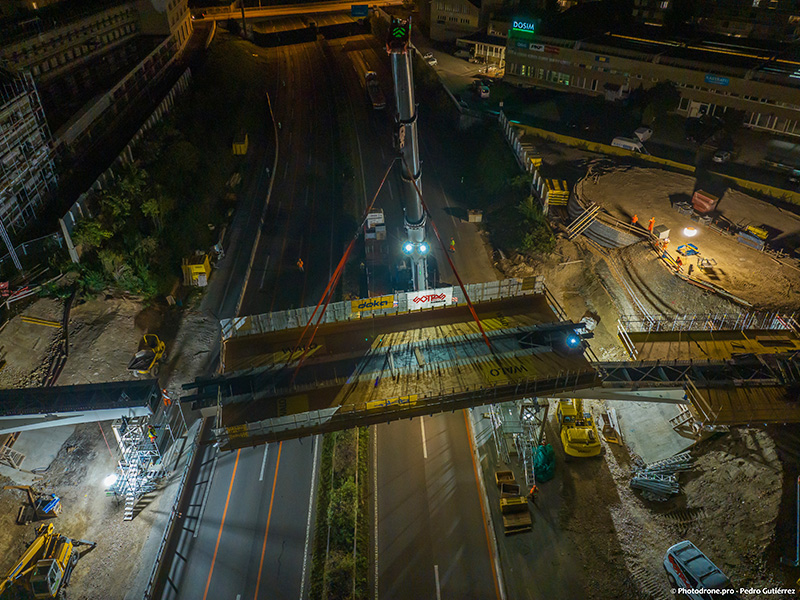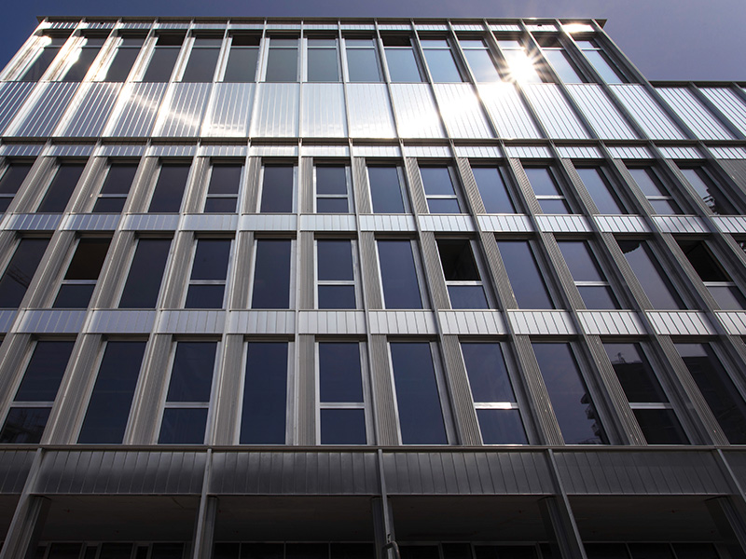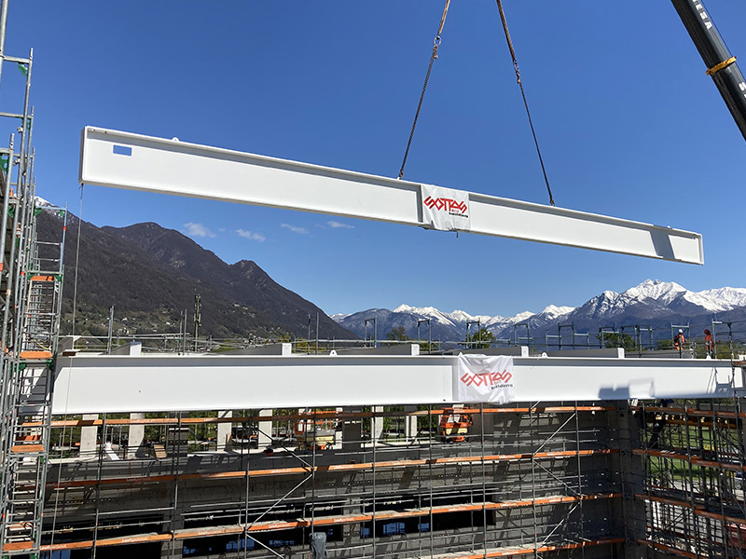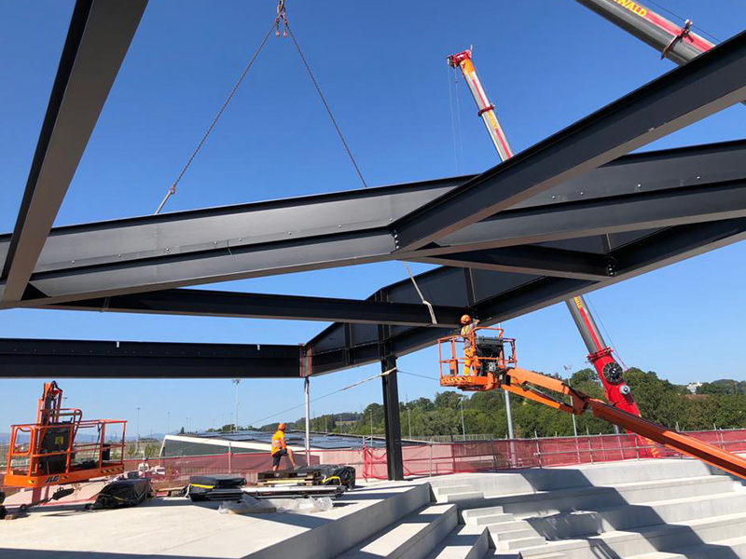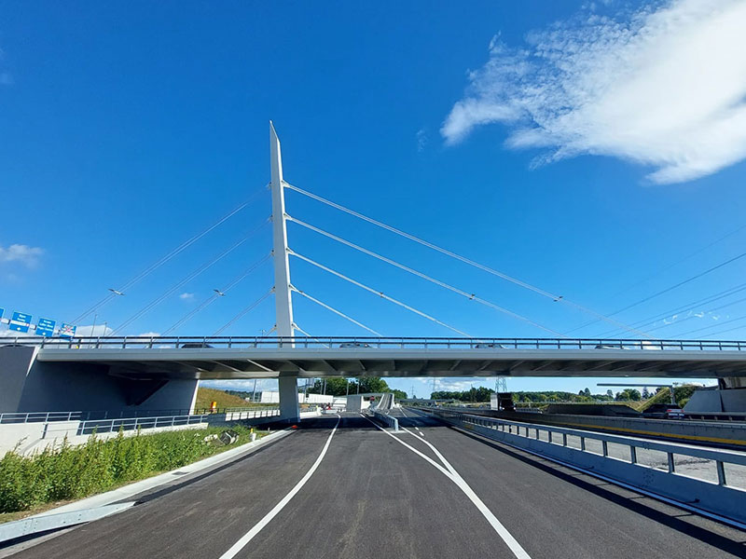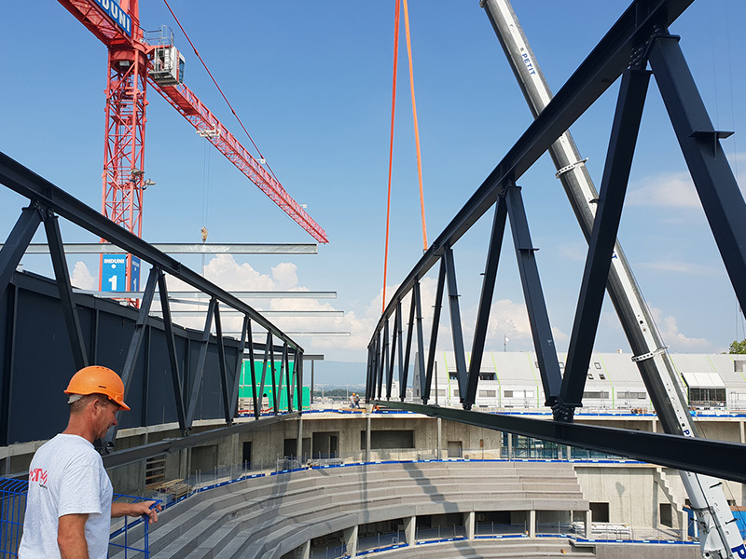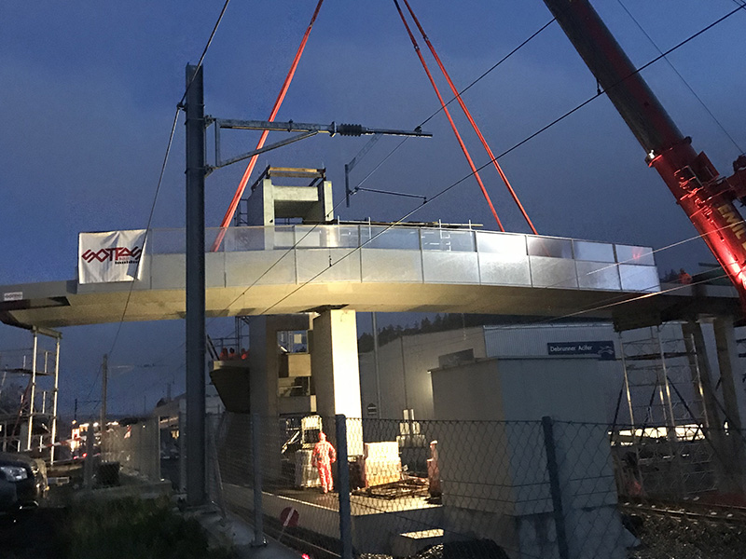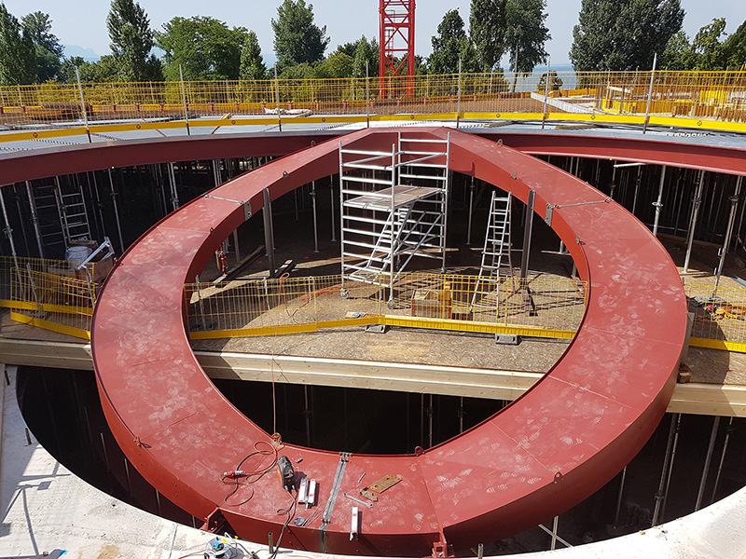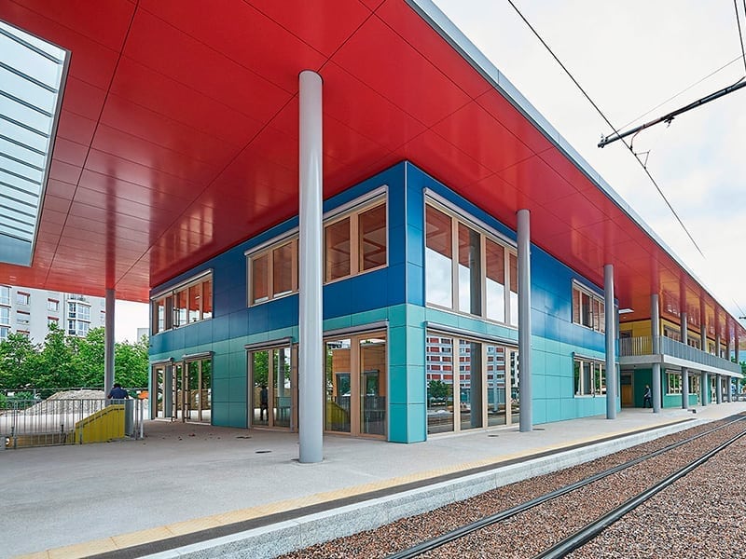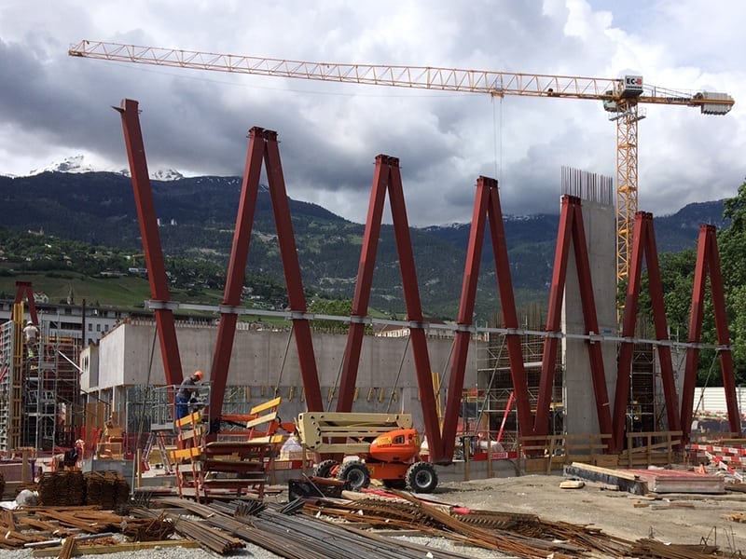FOOTBRIDGE “DES CÈDRES”
Project New soft mobility footbridge over the A1 linking Renens station to the university campus and the lake Work description Welded composite steel structure with a central section between supports of 35 m. The structural system consists of a single box. Execution class EXC3. Night-time assembly. Lenght of deck:...


